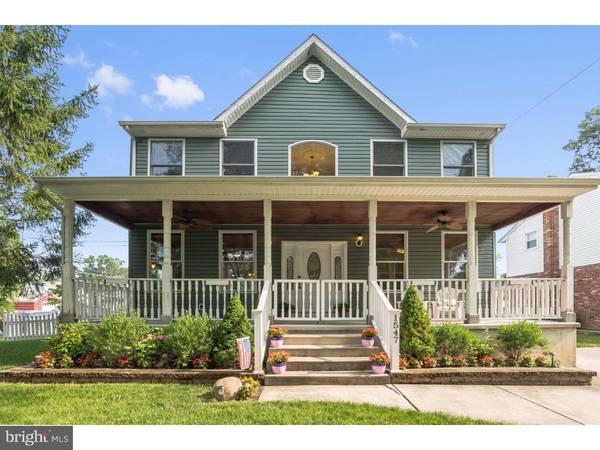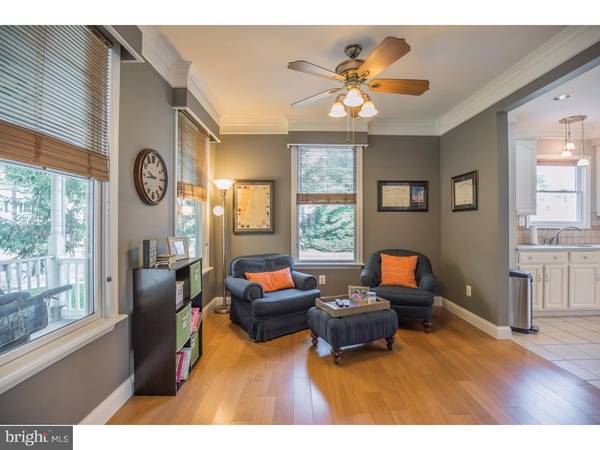$369,000
$369,000
For more information regarding the value of a property, please contact us for a free consultation.
3 Beds
3 Baths
2,080 SqFt
SOLD DATE : 09/16/2016
Key Details
Sold Price $369,000
Property Type Single Family Home
Sub Type Detached
Listing Status Sold
Purchase Type For Sale
Square Footage 2,080 sqft
Price per Sqft $177
Subdivision None Available
MLS Listing ID 1002461036
Sold Date 09/16/16
Style Farmhouse/National Folk
Bedrooms 3
Full Baths 3
HOA Y/N N
Abv Grd Liv Area 2,080
Originating Board TREND
Year Built 2003
Annual Tax Amount $10,351
Tax Year 2015
Lot Size 9,375 Sqft
Acres 0.22
Lot Dimensions 75X125
Property Description
Covered porch begins the charming experience of this Haddon Heights home. Entering the front door to the staircase with hardwood flooring and wainscoting through the foyer, to the right is an office with built in bookshelves a Murphy bed and nearby full bathroom for your guests to enjoy. Through the foyer leads into the open concept Great room and kitchen area. The breakfast area has a bay window that over looks the backyard patio for your barbecues. There is 2 zone heating and air conditioning. The kitchen has Corian counters, 42" cabinets, pantry cabinets,stainless steel appliances, Kenmore elite stove and Bosch dishwasher. There is hardwood flooring from the foyer throughout the Great room. There is hardwood floors up the staircase, through the hallways and in the bedrooms, the master bath is equipped with a large shower, a jacuzzi large corner tub and double bowl sinks. The basement has 9 foot ceilings and is ready to be finished. There are bilco doors leading out to the back yard that has a concrete patio, gardens, shed, picket fence and newly planted trees to give you privacy and a flagpole. The front porch has a wood ceiling with two paddle fans to keep you cool sitting out front. This home will not last long!! Make an appointment today!
Location
State NJ
County Camden
Area Haddon Heights Boro (20418)
Zoning RESID
Rooms
Other Rooms Living Room, Dining Room, Primary Bedroom, Bedroom 2, Kitchen, Family Room, Bedroom 1, Other
Basement Full, Unfinished, Outside Entrance
Interior
Interior Features Primary Bath(s), Butlers Pantry, Stall Shower, Dining Area
Hot Water Natural Gas
Heating Gas, Forced Air, Zoned, Energy Star Heating System
Cooling Central A/C
Flooring Wood, Fully Carpeted, Tile/Brick
Equipment Built-In Range, Oven - Self Cleaning, Dishwasher, Refrigerator, Disposal
Fireplace N
Appliance Built-In Range, Oven - Self Cleaning, Dishwasher, Refrigerator, Disposal
Heat Source Natural Gas
Laundry Upper Floor
Exterior
Exterior Feature Patio(s), Porch(es)
Garage Spaces 3.0
Utilities Available Cable TV
Waterfront N
Water Access N
Roof Type Shingle
Accessibility None
Porch Patio(s), Porch(es)
Total Parking Spaces 3
Garage N
Building
Lot Description Corner
Story 2
Foundation Concrete Perimeter
Sewer Public Sewer
Water Public
Architectural Style Farmhouse/National Folk
Level or Stories 2
Additional Building Above Grade
Structure Type 9'+ Ceilings
New Construction N
Schools
High Schools Haddon Heights Jr Sr
School District Haddon Heights Schools
Others
Senior Community No
Tax ID 18-00110-00012
Ownership Fee Simple
Read Less Info
Want to know what your home might be worth? Contact us for a FREE valuation!

Our team is ready to help you sell your home for the highest possible price ASAP

Bought with Michael D Fabrizio • RE/MAX Access

Specializing in buyer, seller, tenant, and investor clients. We sell heart, hustle, and a whole lot of homes.
Nettles and Co. is a Philadelphia-based boutique real estate team led by Brittany Nettles. Our mission is to create community by building authentic relationships and making one of the most stressful and intimidating transactions equal parts fun, comfortable, and accessible.






