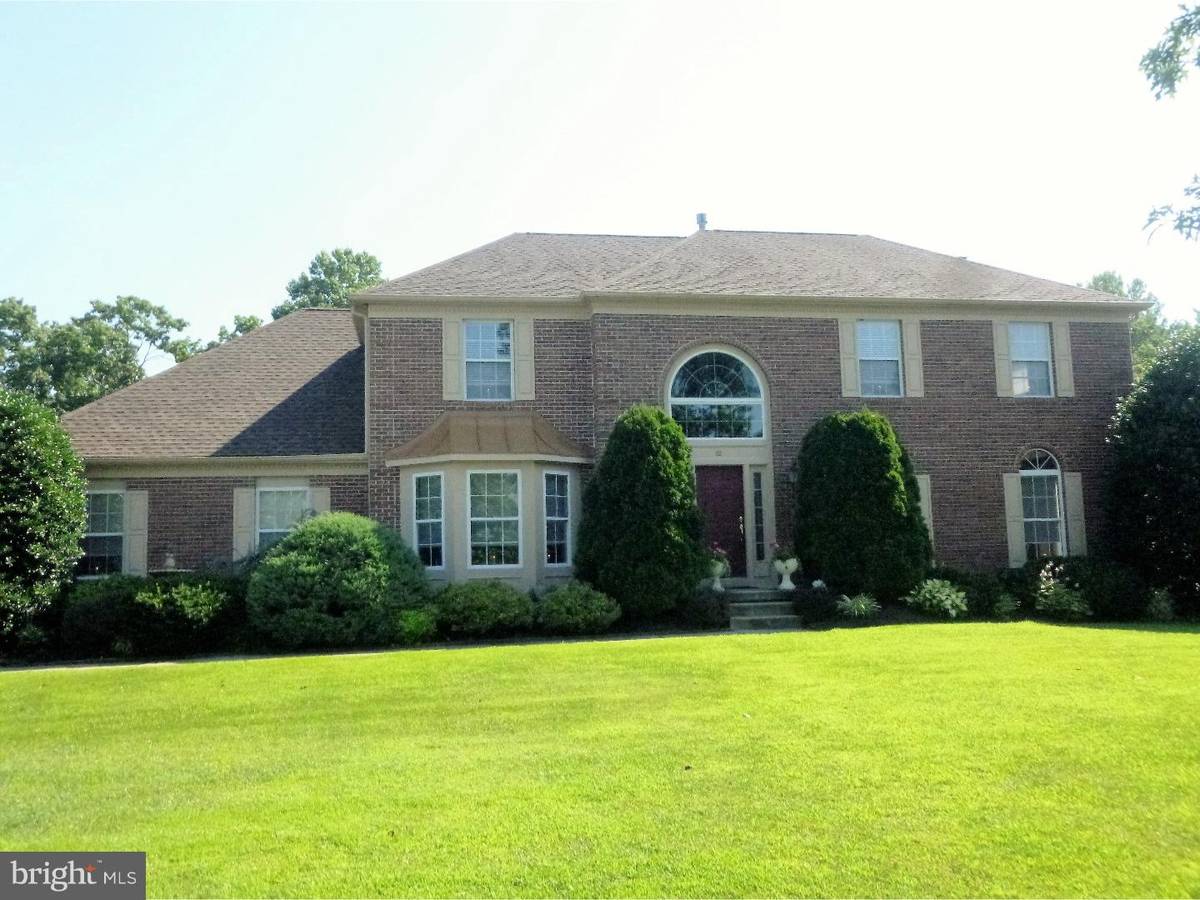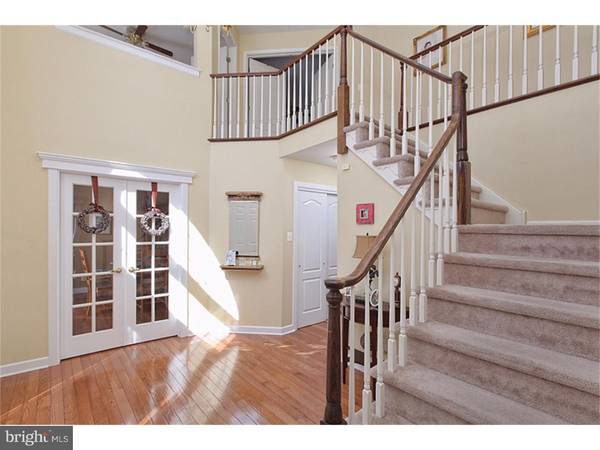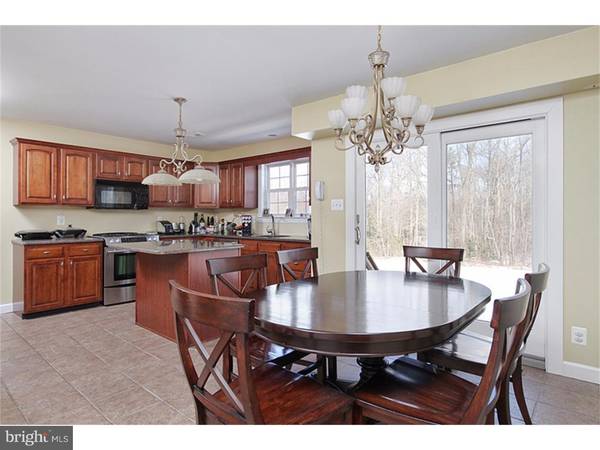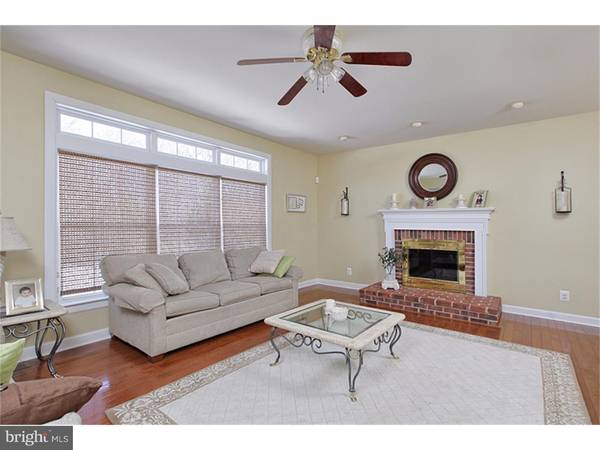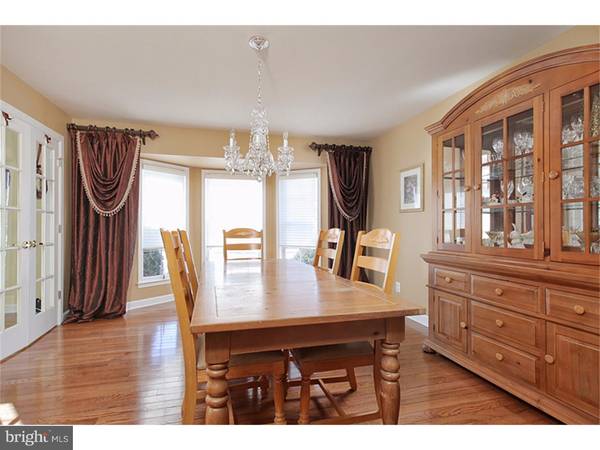$370,000
$379,890
2.6%For more information regarding the value of a property, please contact us for a free consultation.
4 Beds
3 Baths
2,862 SqFt
SOLD DATE : 11/18/2016
Key Details
Sold Price $370,000
Property Type Single Family Home
Sub Type Detached
Listing Status Sold
Purchase Type For Sale
Square Footage 2,862 sqft
Price per Sqft $129
Subdivision Shadowbrook
MLS Listing ID 1002465664
Sold Date 11/18/16
Style Colonial
Bedrooms 4
Full Baths 2
Half Baths 1
HOA Fees $19/ann
HOA Y/N Y
Abv Grd Liv Area 2,862
Originating Board TREND
Year Built 1997
Annual Tax Amount $11,201
Tax Year 2016
Lot Size 0.574 Acres
Acres 0.57
Lot Dimensions 125X200
Property Description
WELCOME TO ONE OF THE BEST NEIGHBORHOODS IN TOWN!! The sellers just put a BRAND NEW ROOF on this stunning brick front home on 4/1/2016! The new roof comes with a 50 YEAR Warranty that is totally transferable to the new owner. This huge home offers a 3 car garage along with a full walk-out basement. It is a Crofton model located in the much desired Saddlebrook neighborhood. As you enter into the stunning 2 story foyer, you will notice the flowing hardwood floors throughout. There is a huge kitchen with a ceramic tile floor and granite counter tops and a step down into the family room with 9ft ceilings, a ceiling fan and fireplace. Huge laundry area with cabinets and a wash bin that leads into your 3 car garage with access to your basement walk out. The full basement is huge and ready for you to finish as you choose. There are currently 4 bedrooms and an upstairs office that could be changed to have 5 bedrooms. The large master bedroom has walk-in closets, a master bath with a heart shaped tub and plenty of room for large furniture. The backyard of this 1/2 acre lot backs to the woods with a 20 x 12 patio. The home also has a private well for your sprinkler system to cut down on water costs. These are just some of the upgrades of this great home. But that's not all.... the seller's currently carry a Home Warranty as well which covers all major appliances and is totally transferable! Don't miss out on this home!
Location
State NJ
County Gloucester
Area Washington Twp (20818)
Zoning R
Rooms
Other Rooms Living Room, Dining Room, Primary Bedroom, Bedroom 2, Bedroom 3, Kitchen, Family Room, Bedroom 1, Other
Basement Full, Unfinished, Outside Entrance
Interior
Interior Features Primary Bath(s), Kitchen - Island, Butlers Pantry, Ceiling Fan(s), Sprinkler System, Kitchen - Eat-In
Hot Water Natural Gas
Heating Gas, Forced Air
Cooling Central A/C
Flooring Wood, Tile/Brick
Fireplaces Number 1
Equipment Cooktop, Oven - Self Cleaning, Dishwasher
Fireplace Y
Window Features Bay/Bow
Appliance Cooktop, Oven - Self Cleaning, Dishwasher
Heat Source Natural Gas
Laundry Main Floor
Exterior
Exterior Feature Patio(s)
Garage Spaces 6.0
Waterfront N
Water Access N
Roof Type Shingle
Accessibility None
Porch Patio(s)
Attached Garage 3
Total Parking Spaces 6
Garage Y
Building
Lot Description Level, Front Yard, Rear Yard, SideYard(s)
Story 2
Foundation Brick/Mortar
Sewer Public Sewer
Water Public
Architectural Style Colonial
Level or Stories 2
Additional Building Above Grade
Structure Type 9'+ Ceilings
New Construction N
Others
Senior Community No
Tax ID 18-00082 96-00023
Ownership Fee Simple
Security Features Security System
Read Less Info
Want to know what your home might be worth? Contact us for a FREE valuation!

Our team is ready to help you sell your home for the highest possible price ASAP

Bought with Kimberly M Schempp • RE/MAX Preferred - Sewell

Specializing in buyer, seller, tenant, and investor clients. We sell heart, hustle, and a whole lot of homes.
Nettles and Co. is a Philadelphia-based boutique real estate team led by Brittany Nettles. Our mission is to create community by building authentic relationships and making one of the most stressful and intimidating transactions equal parts fun, comfortable, and accessible.

