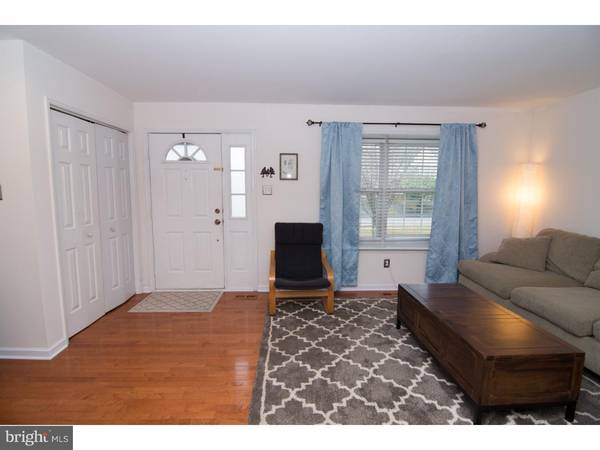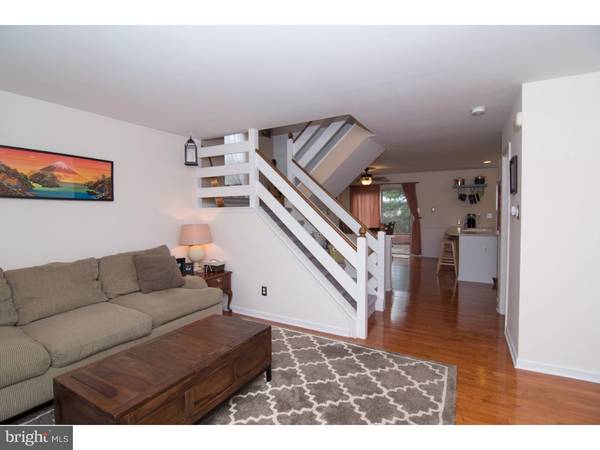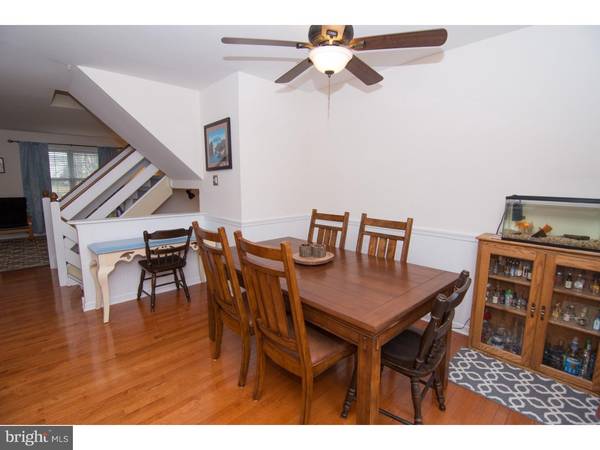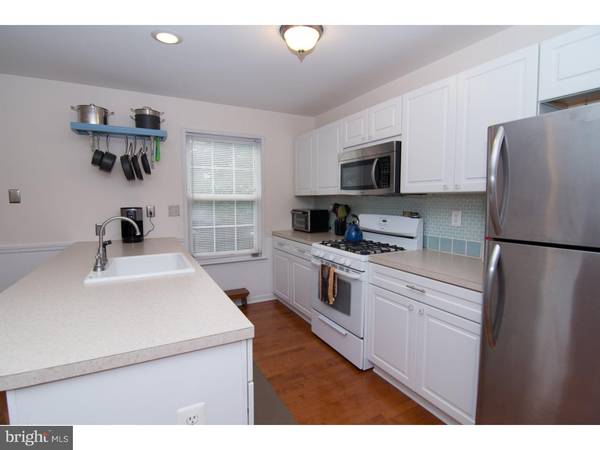$214,900
$214,900
For more information regarding the value of a property, please contact us for a free consultation.
3 Beds
2 Baths
1,940 SqFt
SOLD DATE : 11/04/2016
Key Details
Sold Price $214,900
Property Type Townhouse
Sub Type End of Row/Townhouse
Listing Status Sold
Purchase Type For Sale
Square Footage 1,940 sqft
Price per Sqft $110
Subdivision Cranberry Estates
MLS Listing ID 1002473302
Sold Date 11/04/16
Style Other
Bedrooms 3
Full Baths 1
Half Baths 1
HOA Fees $85/mo
HOA Y/N Y
Abv Grd Liv Area 1,540
Originating Board TREND
Year Built 1994
Annual Tax Amount $3,698
Tax Year 2016
Lot Size 7,024 Sqft
Acres 0.16
Lot Dimensions 57
Property Description
You are about to experience a rare gem in sought after Cranberry Estates! This beautiful END-UNIT townhome has been tastefully UPDATED throughout and is ready for you to move right in!! This floorplan does not come around often!!! Upon entering the front door, you will be taken aback by the open concept of the first floor. There are lovely hardwood floors throughout. The updated kitchen boasts a tile backsplash, white cabinetry and a peninsula that offers breakfast bar seating. The living room is spacious and features an oversized window which allows for a lot of natural light. From the dining room, you can access the huge deck which offers a serene place to enjoy your morning coffee. Take the split staircase, with its brand-new carpeting, up to the second floor where you will find a spacious master bedroom, with direct access to the bathroom, and 2 additional large bedrooms. Continue on to the third floor where you will find an amazing loft area, with a huge closet, that can be used as a 4th bedroom! The finished lower level of this home provides a rec room for even more living space. There you will find pergo flooring, laundry area & storage space. From the crown molding, wainscoting & chair rail to the tiled baths, lighting & fixtures, the finishing touches on this home are amazing. Plus, there was a new HVAC system installed in 2015. Located within walking distance of the Perkiomen Valley Schools, the community offers a tennis court, basketball court and baseball field. It is also close to shopping, restaurants and major roadways. If you are looking for a well-priced, MOVE-IN READY townhome, then schedule a showing today?this is the one you've been waiting for!!!
Location
State PA
County Montgomery
Area Perkiomen Twp (10648)
Zoning PRD
Rooms
Other Rooms Living Room, Dining Room, Primary Bedroom, Bedroom 2, Kitchen, Bedroom 1, Other, Attic
Basement Full, Fully Finished
Interior
Interior Features Butlers Pantry, Ceiling Fan(s), Attic/House Fan, Breakfast Area
Hot Water Natural Gas
Heating Gas, Forced Air
Cooling Central A/C
Fireplaces Number 1
Equipment Dishwasher, Disposal, Built-In Microwave
Fireplace Y
Appliance Dishwasher, Disposal, Built-In Microwave
Heat Source Natural Gas
Laundry Basement
Exterior
Exterior Feature Deck(s)
Utilities Available Cable TV
Water Access N
Accessibility None
Porch Deck(s)
Garage N
Building
Story 3+
Sewer Public Sewer
Water Public
Architectural Style Other
Level or Stories 3+
Additional Building Above Grade, Below Grade
New Construction N
Schools
Elementary Schools Evergreen
Middle Schools Perkiomen Valley Middle School East
High Schools Perkiomen Valley
School District Perkiomen Valley
Others
HOA Fee Include Common Area Maintenance,Lawn Maintenance,Trash
Senior Community No
Tax ID 48-00-01414-672
Ownership Fee Simple
Read Less Info
Want to know what your home might be worth? Contact us for a FREE valuation!

Our team is ready to help you sell your home for the highest possible price ASAP

Bought with Lauren Everett • RE/MAX Main Line-Paoli

Specializing in buyer, seller, tenant, and investor clients. We sell heart, hustle, and a whole lot of homes.
Nettles and Co. is a Philadelphia-based boutique real estate team led by Brittany Nettles. Our mission is to create community by building authentic relationships and making one of the most stressful and intimidating transactions equal parts fun, comfortable, and accessible.






