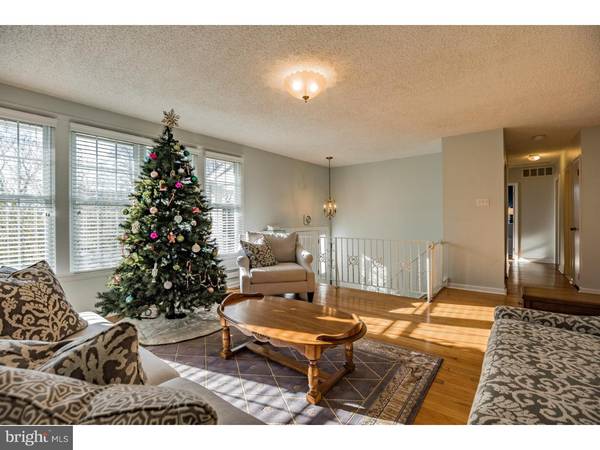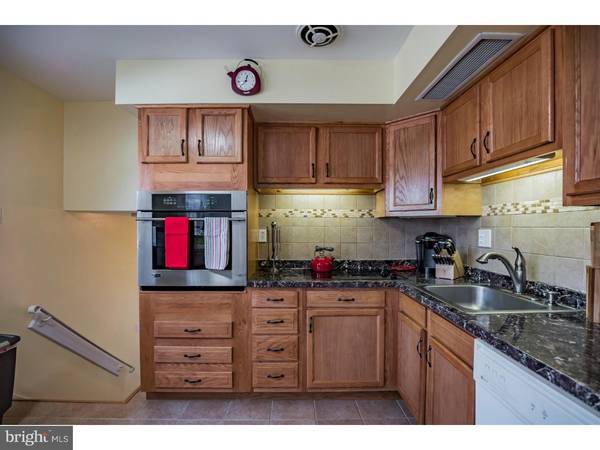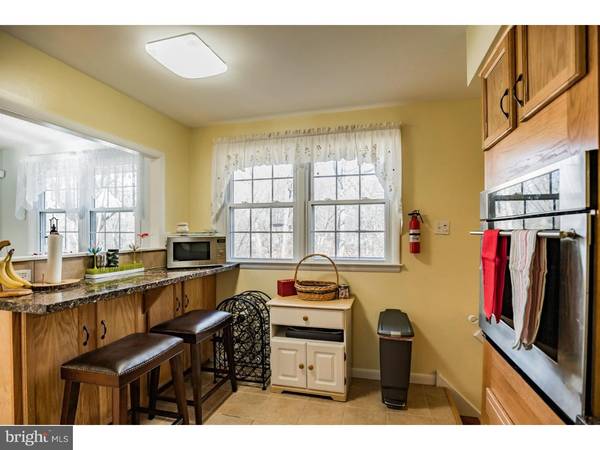$270,000
$264,999
1.9%For more information regarding the value of a property, please contact us for a free consultation.
4 Beds
3 Baths
2,124 SqFt
SOLD DATE : 01/25/2017
Key Details
Sold Price $270,000
Property Type Single Family Home
Sub Type Detached
Listing Status Sold
Purchase Type For Sale
Square Footage 2,124 sqft
Price per Sqft $127
Subdivision Downs Farm
MLS Listing ID 1002491670
Sold Date 01/25/17
Style Colonial,Bi-level
Bedrooms 4
Full Baths 2
Half Baths 1
HOA Y/N N
Abv Grd Liv Area 2,124
Originating Board TREND
Year Built 1964
Annual Tax Amount $8,708
Tax Year 2016
Lot Size 0.272 Acres
Acres 0.27
Lot Dimensions 78X152
Property Description
Come and see this beautiful 2,100+ sq. ft. colonial in Cherry Hill! This 4 bedroom 2.5 bath home sits on a lovely, well manicured tree-lined street that backs up to secluded woods for added privacy. Enter the home from the front door and head up the stairs to the main level. This floor boasts hardwood flooring, an updated kitchen with ceramic flooring and backsplash, a dining room and a spacious living room with a bay window that allows for plenty of natural light. The kitchen includes a stainless steel built-in oven, cooktop, plenty of cabinet space and newer flooring and backsplash. Down the back staircase you'll find your expansive family room that includes updated carpeting and fresh paint. On the lower level, you'll also find a large additional bedroom, an updated powder room, and a large laundry room. On the second floor you'll find three bedrooms including the master bedroom. This spacious room has an updated master bathroom. Two additional bedrooms and a hall bath complete the floor. 1514 Hillside Drive is move in ready with vinyl replacement windows, and updated roof and siding, and a brand new water-heater. Living here, you'll have easy access to Haddonfield via Berlin Rd and 295. You'll also be near by the Patco high speed line for easy commuting in and around Philadelphia. This is too good of an opportunity to pass up. Schedule an appointment to see your new home today!
Location
State NJ
County Camden
Area Cherry Hill Twp (20409)
Zoning R
Rooms
Other Rooms Living Room, Dining Room, Primary Bedroom, Bedroom 2, Bedroom 3, Kitchen, Family Room, Bedroom 1
Interior
Interior Features Primary Bath(s), Kitchen - Eat-In
Hot Water Natural Gas
Heating Gas
Cooling Central A/C
Flooring Wood, Fully Carpeted, Tile/Brick
Equipment Built-In Range, Oven - Wall
Fireplace N
Window Features Replacement
Appliance Built-In Range, Oven - Wall
Heat Source Natural Gas
Laundry Lower Floor
Exterior
Garage Inside Access, Garage Door Opener
Garage Spaces 1.0
Utilities Available Cable TV
Waterfront N
Water Access N
Accessibility None
Attached Garage 1
Total Parking Spaces 1
Garage Y
Building
Sewer Public Sewer
Water Public
Architectural Style Colonial, Bi-level
Additional Building Above Grade
New Construction N
Schools
School District Cherry Hill Township Public Schools
Others
Senior Community No
Tax ID 09-00529 12-00035
Ownership Fee Simple
Read Less Info
Want to know what your home might be worth? Contact us for a FREE valuation!

Our team is ready to help you sell your home for the highest possible price ASAP

Bought with Michelle E Crosbie • Coldwell Banker Realty

Specializing in buyer, seller, tenant, and investor clients. We sell heart, hustle, and a whole lot of homes.
Nettles and Co. is a Philadelphia-based boutique real estate team led by Brittany Nettles. Our mission is to create community by building authentic relationships and making one of the most stressful and intimidating transactions equal parts fun, comfortable, and accessible.






