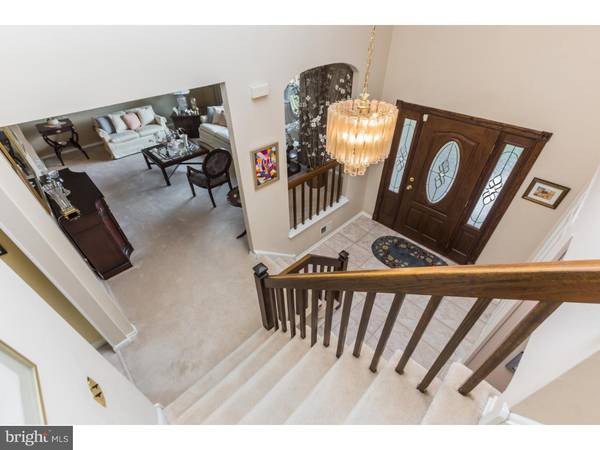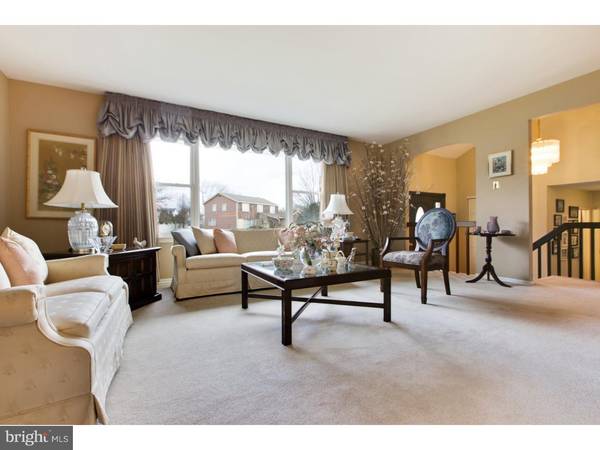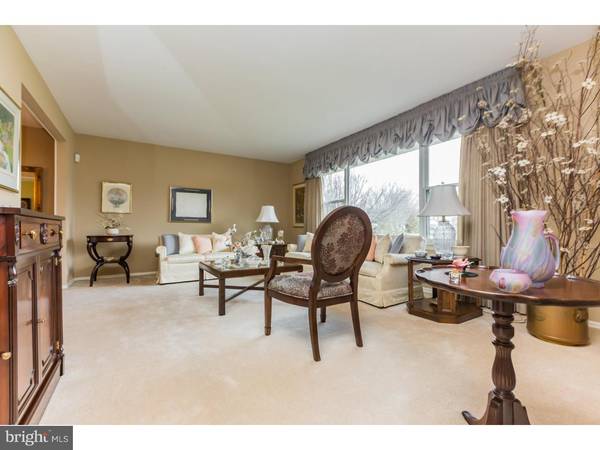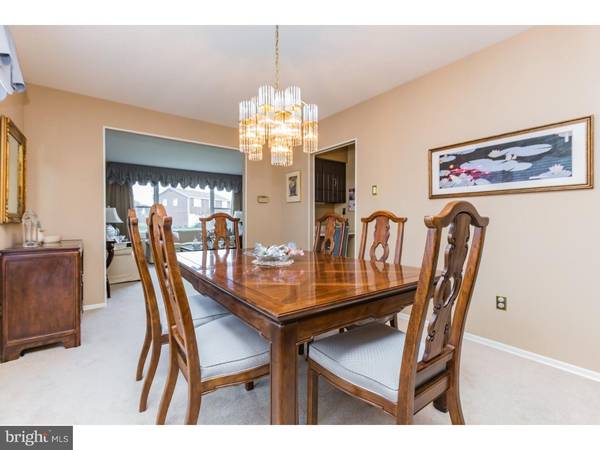$317,000
$324,900
2.4%For more information regarding the value of a property, please contact us for a free consultation.
4 Beds
3 Baths
2,545 SqFt
SOLD DATE : 04/14/2016
Key Details
Sold Price $317,000
Property Type Single Family Home
Sub Type Detached
Listing Status Sold
Purchase Type For Sale
Square Footage 2,545 sqft
Price per Sqft $124
Subdivision Surrey Place East
MLS Listing ID 1002499584
Sold Date 04/14/16
Style Contemporary,Split Level
Bedrooms 4
Full Baths 2
Half Baths 1
HOA Y/N N
Abv Grd Liv Area 2,545
Originating Board TREND
Year Built 1974
Annual Tax Amount $9,382
Tax Year 2015
Lot Size 9,583 Sqft
Acres 0.22
Lot Dimensions 78X122
Property Description
Truly immaculate and so tasteful! This move in ready 4 bedroom, 2.5 bath home with finished basement and 2 car garage home has a terrific floor plan. Enter into the spacious foyer and into the sun drenched kitchen. Abundant gleaming cabinetry, new gorgeous "Cortec" plank flooring, a center island. double oven, and sunny breakfast room make this space the heart of the home. Need space when hosting holidays? All dressed up in neutral tones, the spacious living room with oversized picture window is perfect when entertaining and is adjacent to the generously sized dining room. Want more room? This home has it! A few steps down to the great room--So cozy-- a lovely stone fireplace, bar, and 1/2 bath. The guys can watch the game here while the ladies check out the "Housewives" upstairs in the living room. The great room also has access to the backyard, laundry room 2 car garage. A large finished basement; potential man-cave or playroom. Upstairs, generously sized master-en-suite with good storage. Three addition bedrooms are spacious and have been recently painted and carpeted. A full bath accommodates these 3 bedrooms. Improvements: Exterior painted 2 years ago, newer tilt in windows-vinyl capped (no maintenance), newer AC and furnace (8 years) updated flooring in kitchen, newer carpets and paints throughout, custom wood railings, finished basement, underground sprinker system, security system, all interior and exterior doors replaced, custom window treatments, huge patio (27 x 13),and extensive custom landscaping, private backyard.
Location
State NJ
County Camden
Area Cherry Hill Twp (20409)
Zoning RES
Rooms
Other Rooms Living Room, Dining Room, Primary Bedroom, Bedroom 2, Bedroom 3, Kitchen, Family Room, Bedroom 1, Laundry, Other, Attic
Basement Full, Drainage System
Interior
Interior Features Primary Bath(s), Kitchen - Island, Ceiling Fan(s), Sprinkler System, Water Treat System, Stall Shower, Kitchen - Eat-In
Hot Water Natural Gas
Heating Gas, Forced Air
Cooling Central A/C
Flooring Fully Carpeted, Vinyl, Tile/Brick
Fireplaces Number 1
Fireplaces Type Stone
Equipment Built-In Range, Oven - Wall, Oven - Double, Oven - Self Cleaning, Dishwasher, Refrigerator, Disposal
Fireplace Y
Window Features Energy Efficient,Replacement
Appliance Built-In Range, Oven - Wall, Oven - Double, Oven - Self Cleaning, Dishwasher, Refrigerator, Disposal
Heat Source Natural Gas
Laundry Lower Floor
Exterior
Exterior Feature Patio(s)
Garage Spaces 5.0
Utilities Available Cable TV
Waterfront N
Water Access N
Roof Type Pitched
Accessibility None
Porch Patio(s)
Attached Garage 2
Total Parking Spaces 5
Garage Y
Building
Story Other
Sewer Public Sewer
Water Public
Architectural Style Contemporary, Split Level
Level or Stories Other
Additional Building Above Grade
New Construction N
Schools
Elementary Schools Joseph D. Sharp
Middle Schools Beck
High Schools Cherry Hill High - East
School District Cherry Hill Township Public Schools
Others
Senior Community No
Tax ID 09-00519 05-00004
Ownership Fee Simple
Security Features Security System
Read Less Info
Want to know what your home might be worth? Contact us for a FREE valuation!

Our team is ready to help you sell your home for the highest possible price ASAP

Bought with Suzanne B Lehman • BHHS Fox & Roach-Marlton

Specializing in buyer, seller, tenant, and investor clients. We sell heart, hustle, and a whole lot of homes.
Nettles and Co. is a Philadelphia-based boutique real estate team led by Brittany Nettles. Our mission is to create community by building authentic relationships and making one of the most stressful and intimidating transactions equal parts fun, comfortable, and accessible.






