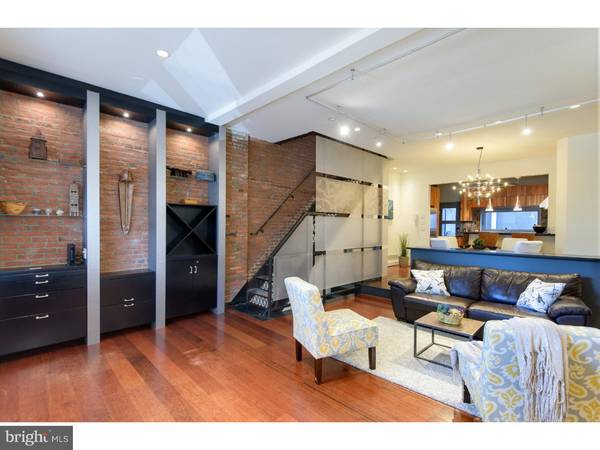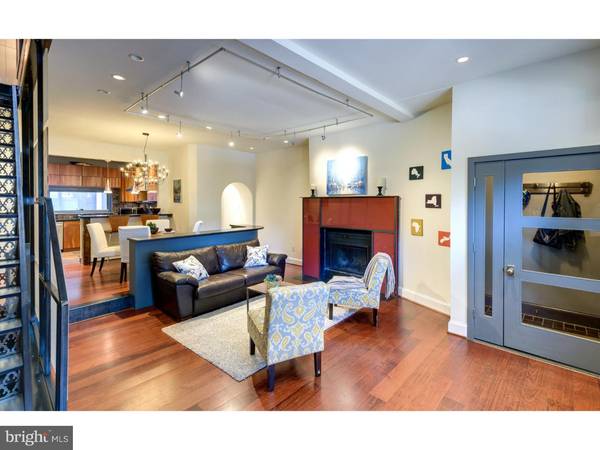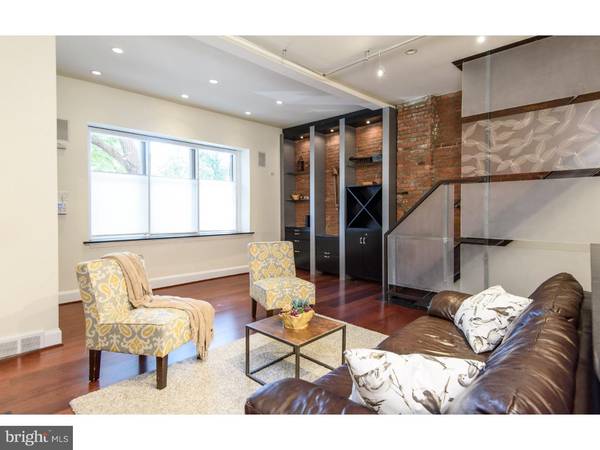$857,500
$899,900
4.7%For more information regarding the value of a property, please contact us for a free consultation.
3 Beds
3 Baths
2,250 SqFt
SOLD DATE : 12/08/2016
Key Details
Sold Price $857,500
Property Type Townhouse
Sub Type Interior Row/Townhouse
Listing Status Sold
Purchase Type For Sale
Square Footage 2,250 sqft
Price per Sqft $381
Subdivision Queen Village
MLS Listing ID 1002504096
Sold Date 12/08/16
Style Contemporary
Bedrooms 3
Full Baths 2
Half Baths 1
HOA Y/N N
Abv Grd Liv Area 2,250
Originating Board TREND
Year Built 1906
Annual Tax Amount $6,321
Tax Year 2016
Lot Size 1,157 Sqft
Acres 0.03
Lot Dimensions 20X50
Property Description
Meredith Catchment, parking, updated and spacious modern home. This one-of-a-kind newly painted bay front home with almost 3000 square feet is just steps from one of the city's top schools. The open concept first floor with hardwood floors and exposed brick walls, boasts an eat-in modern kitchen with 6 burner Viking range. The first of two large living rooms, has a wood-burning fireplace and powder room. Kitchen opens up to trellised patio for grilling and entertaining and a parking space with electronically operated gate. Furnished and carpeted basement is a bonus room serving as extra living space for an office, playroom, overnight guests and storage. The second floor features a light-filled bedroom with an entire wall of built-in storage, a large tiled bathroom with double vanity and a lovely large walk-in tiled shower. The sun drenched master bedroom includes an expansive sitting area for reading and lounging, new luxurious carpet and window treatments, built in storage, as well as an immense walk in closet. The third floor includes the third bedroom with new carpet, large tiled bathroom and another large living room with new, beautiful flooring and a second wood burning fireplace. Stairs continue up to a rooftop space through a glass enclosed pilot house (in combination with the glass stair treads, sunlight permeates the home) perfect for entertaining on those sunny days or warm nights.
Location
State PA
County Philadelphia
Area 19147 (19147)
Zoning RSA5
Rooms
Other Rooms Living Room, Dining Room, Primary Bedroom, Bedroom 2, Kitchen, Family Room, Bedroom 1, Attic
Basement Full, Fully Finished
Interior
Interior Features Primary Bath(s), Kitchen - Island, Butlers Pantry, Skylight(s), Ceiling Fan(s), Intercom, Stall Shower, Kitchen - Eat-In
Hot Water Electric, Solar
Heating Gas, Hot Water
Cooling Central A/C
Flooring Wood, Fully Carpeted, Tile/Brick
Fireplaces Number 2
Fireplaces Type Brick
Equipment Built-In Range, Oven - Self Cleaning, Dishwasher, Refrigerator, Disposal, Energy Efficient Appliances
Fireplace Y
Window Features Bay/Bow
Appliance Built-In Range, Oven - Self Cleaning, Dishwasher, Refrigerator, Disposal, Energy Efficient Appliances
Heat Source Natural Gas
Laundry Basement
Exterior
Exterior Feature Patio(s)
Garage Spaces 1.0
Fence Other
Utilities Available Cable TV
Waterfront N
Roof Type Flat
Accessibility None
Porch Patio(s)
Total Parking Spaces 1
Garage N
Building
Lot Description Irregular
Story 3+
Foundation Stone
Sewer Public Sewer
Water Public
Architectural Style Contemporary
Level or Stories 3+
Additional Building Above Grade
Structure Type 9'+ Ceilings
New Construction N
Schools
School District The School District Of Philadelphia
Others
Senior Community No
Tax ID 022162500
Ownership Fee Simple
Security Features Security System
Read Less Info
Want to know what your home might be worth? Contact us for a FREE valuation!

Our team is ready to help you sell your home for the highest possible price ASAP

Bought with Liz A Lutz • RE/MAX One Realty

Specializing in buyer, seller, tenant, and investor clients. We sell heart, hustle, and a whole lot of homes.
Nettles and Co. is a Philadelphia-based boutique real estate team led by Brittany Nettles. Our mission is to create community by building authentic relationships and making one of the most stressful and intimidating transactions equal parts fun, comfortable, and accessible.






