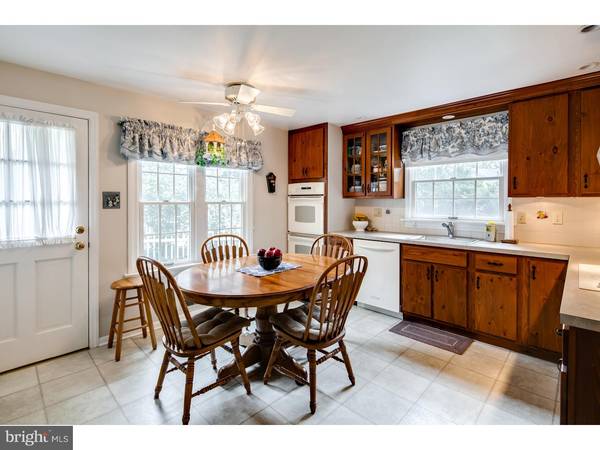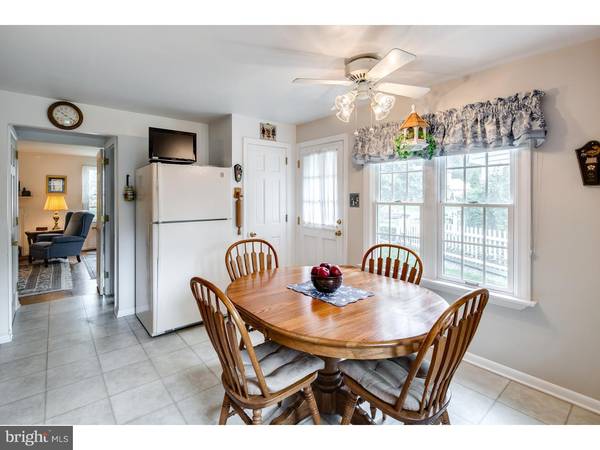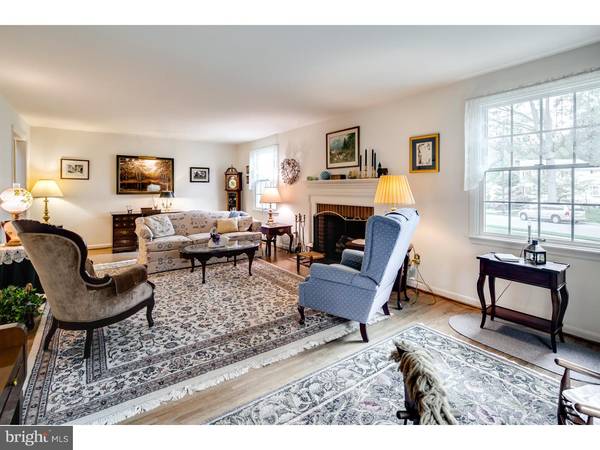$340,000
$349,000
2.6%For more information regarding the value of a property, please contact us for a free consultation.
4 Beds
3 Baths
2,056 SqFt
SOLD DATE : 09/18/2015
Key Details
Sold Price $340,000
Property Type Single Family Home
Sub Type Detached
Listing Status Sold
Purchase Type For Sale
Square Footage 2,056 sqft
Price per Sqft $165
Subdivision Barclay
MLS Listing ID 1002595870
Sold Date 09/18/15
Style Colonial
Bedrooms 4
Full Baths 2
Half Baths 1
HOA Y/N N
Abv Grd Liv Area 2,056
Originating Board TREND
Year Built 1959
Annual Tax Amount $9,839
Tax Year 2014
Lot Size 0.363 Acres
Acres 0.28
Lot Dimensions 133 X 119 IRR
Property Description
Pride of ownership is immediately apparent in this meticulously maintained four bedroom Wedgewood model in Barclay Farm. Kitchen updated in 2004 with finished pine cabinetry, and upgraded GE Profile appliances. Enjoy the great family living spaces including first floor den, and finished basement rec room area. Features include cozy pristine fireplace (chimney cleaned, pointed, new crown and caps in 2013), Andersen insulated replacement windows throughout, heat and central air replaced with high efficiency systems in 2008 (warranty to August, 2018), and 30 year dimensional shingle roof only 7 years old. Impeccably manicured landscaping including NEW (2010) automatic irrigation system, EP Henry paver patio and landscape wall feature. All of this located on a beautiful sweeping corner, in a desirable neighborhood. Convenient to major highways, schools, and shopping. Floor plans are available by contacting the listing agent.
Location
State NJ
County Camden
Area Cherry Hill Twp (20409)
Zoning RES
Rooms
Other Rooms Living Room, Dining Room, Primary Bedroom, Bedroom 2, Bedroom 3, Kitchen, Family Room, Bedroom 1, Other
Basement Full
Interior
Interior Features Ceiling Fan(s), Kitchen - Eat-In
Hot Water Natural Gas
Heating Gas, Forced Air
Cooling Central A/C
Flooring Wood, Fully Carpeted, Vinyl
Fireplaces Number 1
Fireplace Y
Window Features Energy Efficient,Replacement
Heat Source Natural Gas
Laundry Lower Floor
Exterior
Garage Spaces 2.0
Waterfront N
Water Access N
Accessibility None
Total Parking Spaces 2
Garage N
Building
Lot Description Corner
Story 2
Foundation Brick/Mortar
Sewer Public Sewer
Water Public
Architectural Style Colonial
Level or Stories 2
Additional Building Above Grade
New Construction N
Schools
Elementary Schools A. Russell Knight
Middle Schools Carusi
School District Cherry Hill Township Public Schools
Others
Tax ID 09-00404 05-00002
Ownership Fee Simple
Read Less Info
Want to know what your home might be worth? Contact us for a FREE valuation!

Our team is ready to help you sell your home for the highest possible price ASAP

Bought with Michael E Brown • RE/MAX ONE Realty-Moorestown

Specializing in buyer, seller, tenant, and investor clients. We sell heart, hustle, and a whole lot of homes.
Nettles and Co. is a Philadelphia-based boutique real estate team led by Brittany Nettles. Our mission is to create community by building authentic relationships and making one of the most stressful and intimidating transactions equal parts fun, comfortable, and accessible.






