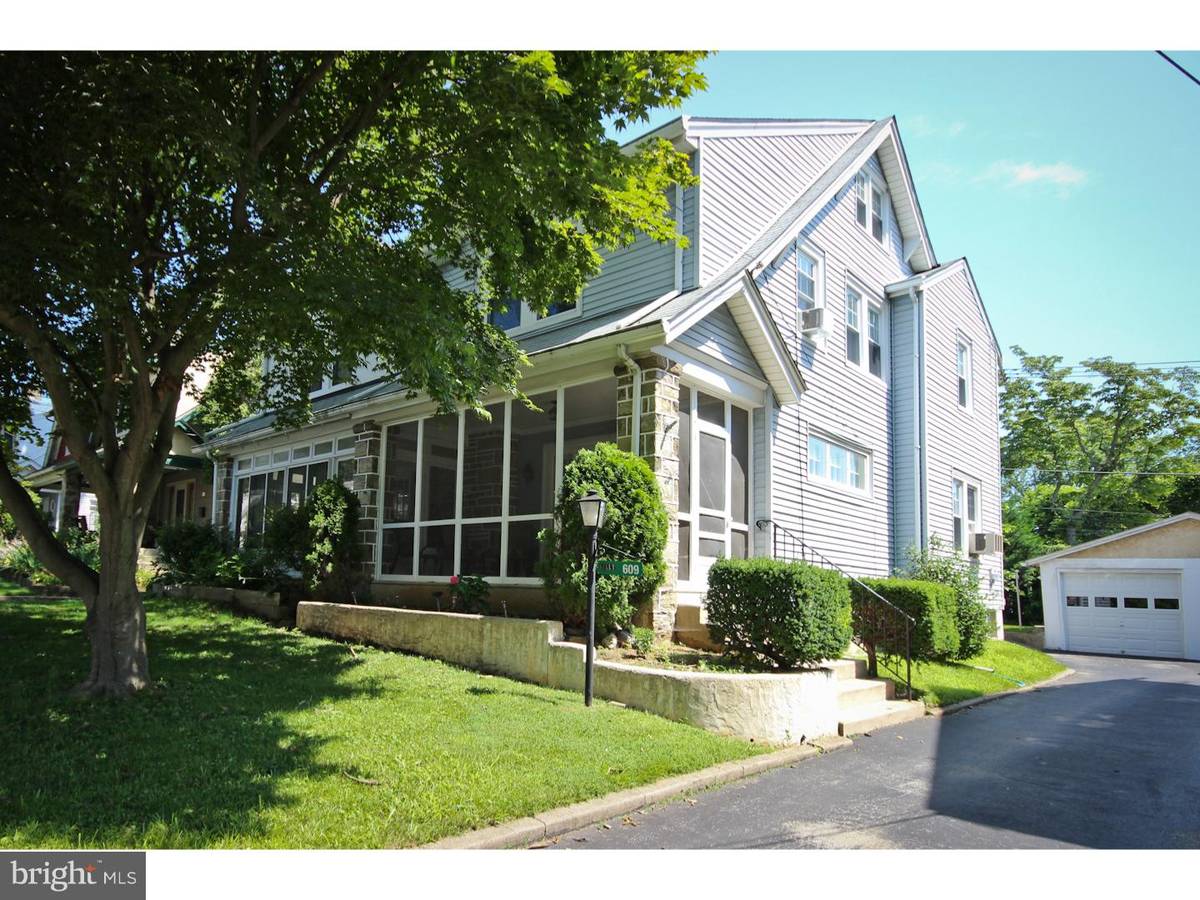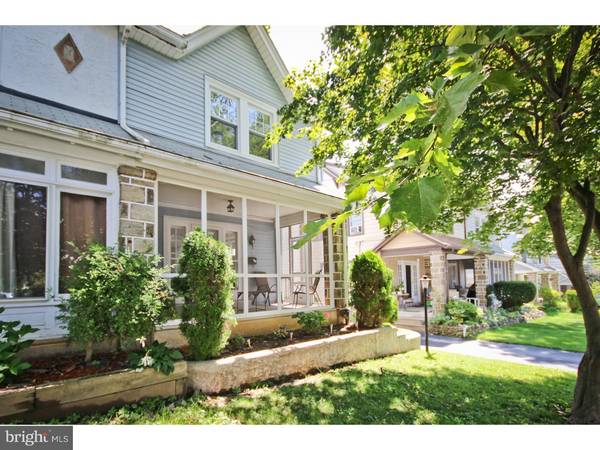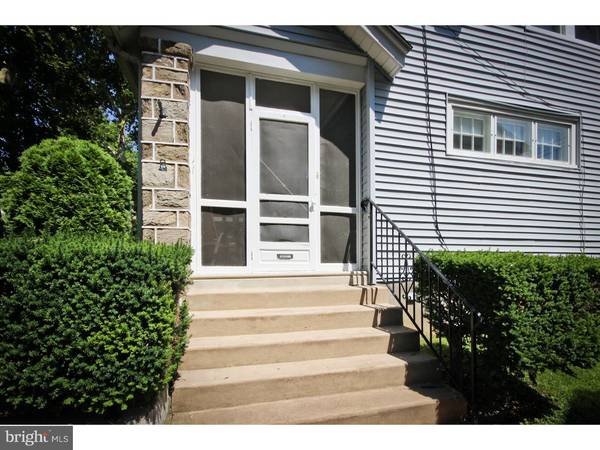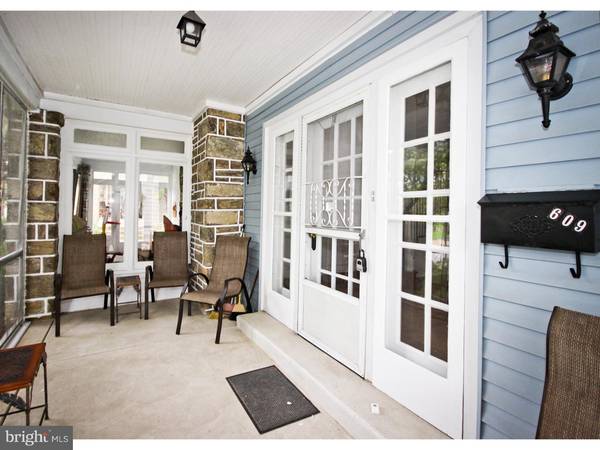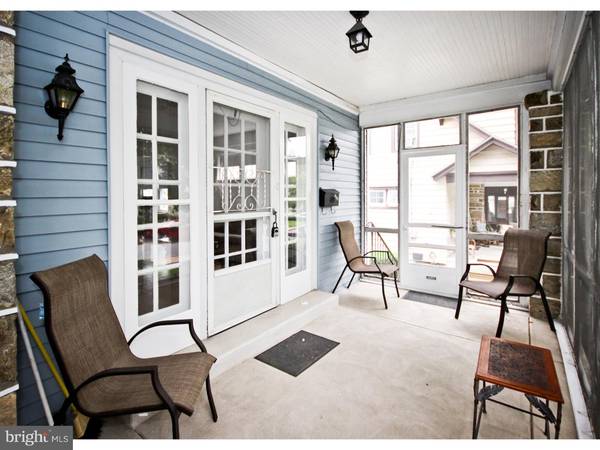$235,000
$239,900
2.0%For more information regarding the value of a property, please contact us for a free consultation.
4 Beds
2 Baths
1,507 SqFt
SOLD DATE : 09/18/2015
Key Details
Sold Price $235,000
Property Type Single Family Home
Sub Type Twin/Semi-Detached
Listing Status Sold
Purchase Type For Sale
Square Footage 1,507 sqft
Price per Sqft $155
Subdivision None Available
MLS Listing ID 1002658498
Sold Date 09/18/15
Style Colonial
Bedrooms 4
Full Baths 1
Half Baths 1
HOA Y/N N
Abv Grd Liv Area 1,507
Originating Board TREND
Year Built 1929
Annual Tax Amount $5,120
Tax Year 2015
Lot Size 2,919 Sqft
Acres 0.07
Lot Dimensions 28X109
Property Description
This spacious 4 Bedroom 1.5 Bathroom home with gorgeous finishing touches in Havertown is close to everything. Attractive details can be found throughout,from the stone screened in front porch to the original hardwood floors with ribbon inlay to the lighted sconces in the dining room. Park in the driveway by the detached 1 car garage or on the street and enter the secluded, covered front porch before entering the large living room. Living room has elegant hardwood staircase and lots of natural light coming through the oversized three paned glass front door. From this room, flow easily into the dining room with hard wired sconces and pendant chandelier. Kitchen is roomy with a charming breakfast nook through an arched threshold. Back door here leads to driveway, garage and a private back yard. Upstairs are three large bedrooms. Main bedroom has his-and-hers closets and a decorative arched nook. Two additional bedrooms include lighted ceiling fans and even more closet space. Bathroom has been updated with newer vanity and fitted with a walk-in soaking tub. Another staircase leads to the large, bright 4th bedroom with dormer ceilings, built in shelves and copious storage closets. Basement offers additional storage space, a half bath, painted cement floors and a workbench area. Backyard is tucked beside the garage and surrounded by lush trees and shrubbery. Upgraded features include a newer gas heater, vinyl siding, replacement windows, updated electric and more. 1 block from West Chester Pike schools, shops, restaurants and SEPTA bus routes. 2 miles to I-476 to connect to all major highways. Less than 10 miles to center city Philadelphia.
Location
State PA
County Delaware
Area Haverford Twp (10422)
Zoning RESID
Rooms
Other Rooms Living Room, Dining Room, Primary Bedroom, Bedroom 2, Bedroom 3, Kitchen, Bedroom 1, Other
Basement Full
Interior
Interior Features Dining Area
Hot Water Natural Gas
Heating Gas, Hot Water
Cooling Wall Unit
Flooring Wood, Tile/Brick
Fireplace N
Window Features Replacement
Heat Source Natural Gas
Laundry Basement
Exterior
Exterior Feature Porch(es)
Garage Spaces 3.0
Waterfront N
Water Access N
Roof Type Pitched,Shingle
Accessibility None
Porch Porch(es)
Total Parking Spaces 3
Garage Y
Building
Lot Description Front Yard, Rear Yard
Story 2
Sewer Public Sewer
Water Public
Architectural Style Colonial
Level or Stories 2
Additional Building Above Grade
New Construction N
Schools
Middle Schools Haverford
High Schools Haverford Senior
School District Haverford Township
Others
Tax ID 22-09-00454-00
Ownership Fee Simple
Read Less Info
Want to know what your home might be worth? Contact us for a FREE valuation!

Our team is ready to help you sell your home for the highest possible price ASAP

Bought with Richard Gisondi • RE/MAX Legacy

Specializing in buyer, seller, tenant, and investor clients. We sell heart, hustle, and a whole lot of homes.
Nettles and Co. is a Philadelphia-based boutique real estate team led by Brittany Nettles. Our mission is to create community by building authentic relationships and making one of the most stressful and intimidating transactions equal parts fun, comfortable, and accessible.

