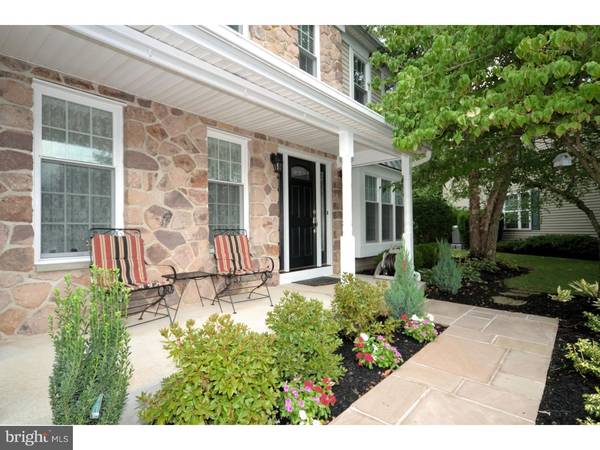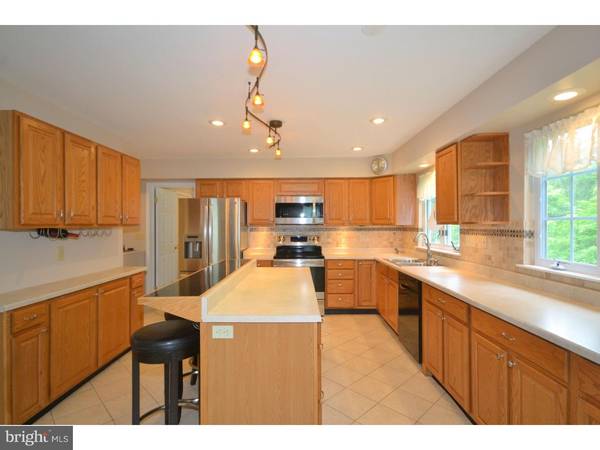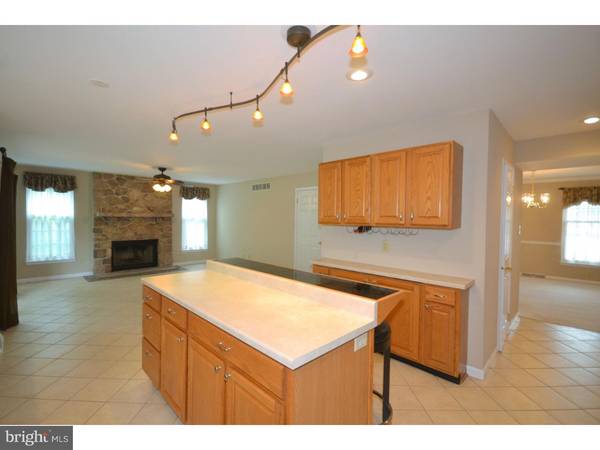$405,000
$399,900
1.3%For more information regarding the value of a property, please contact us for a free consultation.
4 Beds
3 Baths
2,400 SqFt
SOLD DATE : 09/11/2015
Key Details
Sold Price $405,000
Property Type Single Family Home
Sub Type Detached
Listing Status Sold
Purchase Type For Sale
Square Footage 2,400 sqft
Price per Sqft $168
Subdivision Gristmill Run
MLS Listing ID 1002666910
Sold Date 09/11/15
Style Colonial
Bedrooms 4
Full Baths 2
Half Baths 1
HOA Y/N N
Abv Grd Liv Area 2,400
Originating Board TREND
Year Built 1991
Annual Tax Amount $6,019
Tax Year 2015
Lot Size 7,425 Sqft
Acres 0.17
Lot Dimensions 40
Property Description
This beautiful 4 bedroom 2.5 bath colonial style home is located in Towamencin, Montgomery County. Situated on a premium lot on a cul-de-sac in Gristmill Run neighborhood, this home is beautiful inside and out!! When you arrive you will find a freshly painted home that features an extended kitchen with stainless steal appliances, new refrigerator, microwave, and induction stove/oven (warranty on oven). This home is great for entertaining with an open concept layout from the kitchen to the family room. The family room features a stone fireplace and a sliding glass door to the deck. This home also features new windows, newly insulated attic, new front and back door, and a new roof. On the second floor the large Master bedroom has a large walk in master closet and beautiful master bath with a soaking tub and stall shower. The 3 additional spacious bedrooms have lots of closet space and share a full hall bath. The large unfinished basement is equipped with lots storage shelves and storage space. The two car garage features remote garage door openers, a handy workbench and matching storage cabinet. If you are looking for a move in ready home that feels like new, this is the home for you!!!
Location
State PA
County Montgomery
Area Towamencin Twp (10653)
Zoning MRC
Rooms
Other Rooms Living Room, Dining Room, Primary Bedroom, Bedroom 2, Bedroom 3, Kitchen, Family Room, Bedroom 1, Laundry, Attic
Basement Full, Unfinished
Interior
Interior Features Primary Bath(s), Kitchen - Island, Butlers Pantry, Attic/House Fan, Stall Shower, Kitchen - Eat-In
Hot Water Electric
Heating Electric, Forced Air
Cooling Central A/C
Flooring Wood, Fully Carpeted, Tile/Brick
Fireplaces Number 1
Equipment Dishwasher, Trash Compactor, Energy Efficient Appliances, Built-In Microwave
Fireplace Y
Window Features Energy Efficient,Replacement
Appliance Dishwasher, Trash Compactor, Energy Efficient Appliances, Built-In Microwave
Heat Source Electric
Laundry Main Floor
Exterior
Exterior Feature Deck(s), Roof, Porch(es)
Garage Inside Access, Garage Door Opener
Garage Spaces 4.0
Utilities Available Cable TV
Waterfront N
Water Access N
Roof Type Pitched
Accessibility None
Porch Deck(s), Roof, Porch(es)
Total Parking Spaces 4
Garage N
Building
Lot Description Cul-de-sac, Level
Story 2
Foundation Brick/Mortar
Sewer Public Sewer
Water Public
Architectural Style Colonial
Level or Stories 2
Additional Building Above Grade
New Construction N
Schools
Elementary Schools Walton Farm
Middle Schools Pennfield
High Schools North Penn Senior
School District North Penn
Others
Tax ID 53-00-08495-263
Ownership Fee Simple
Acceptable Financing Conventional, VA, FHA 203(b)
Listing Terms Conventional, VA, FHA 203(b)
Financing Conventional,VA,FHA 203(b)
Read Less Info
Want to know what your home might be worth? Contact us for a FREE valuation!

Our team is ready to help you sell your home for the highest possible price ASAP

Bought with Etta Norton • Quinn & Wilson, Inc.

Specializing in buyer, seller, tenant, and investor clients. We sell heart, hustle, and a whole lot of homes.
Nettles and Co. is a Philadelphia-based boutique real estate team led by Brittany Nettles. Our mission is to create community by building authentic relationships and making one of the most stressful and intimidating transactions equal parts fun, comfortable, and accessible.






