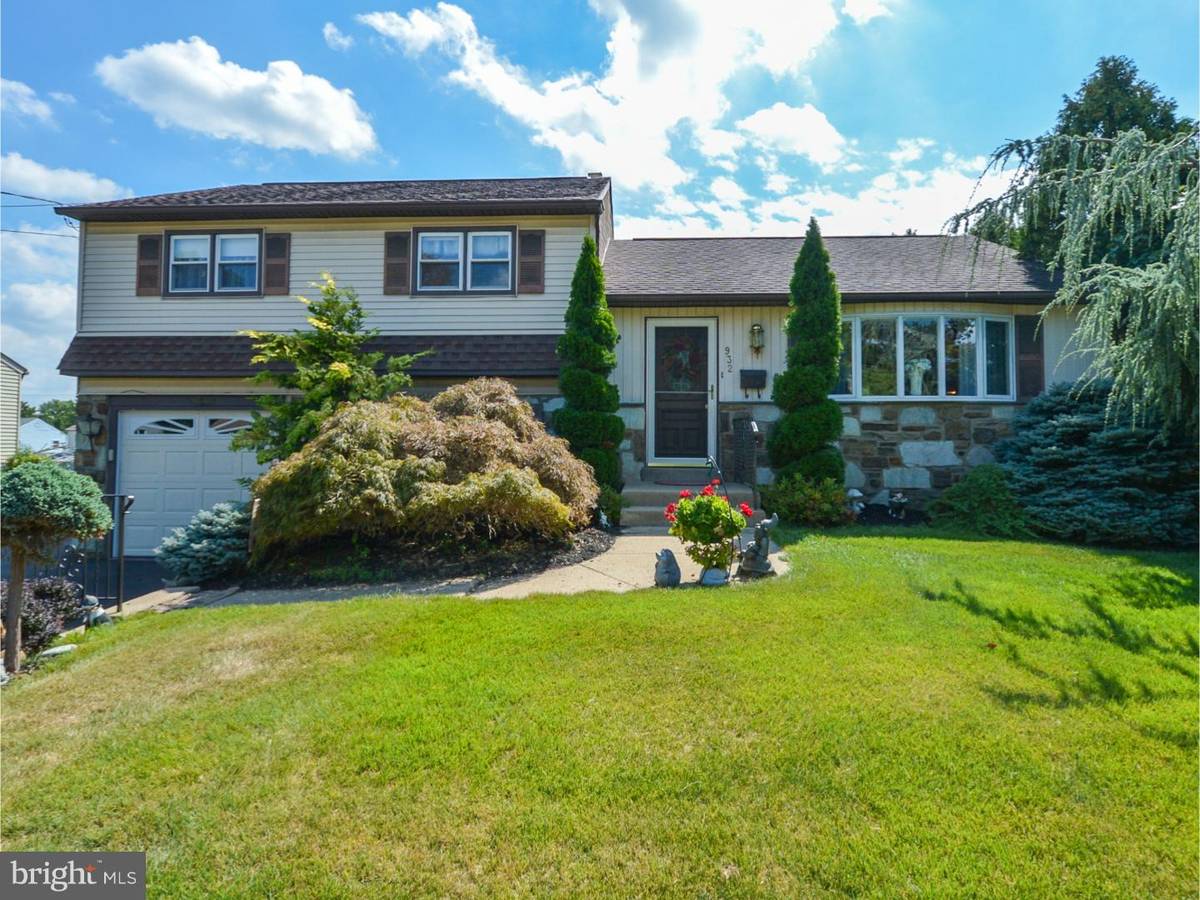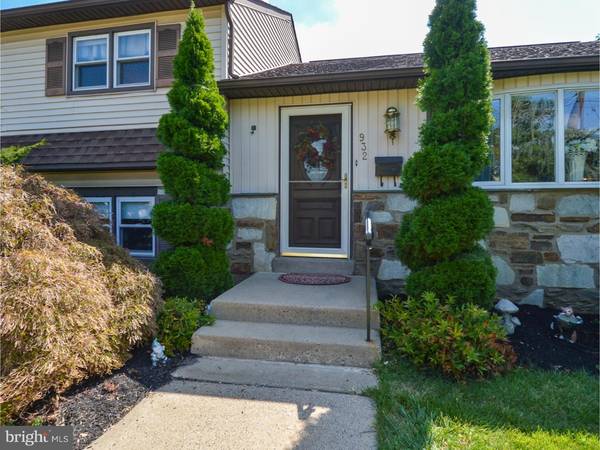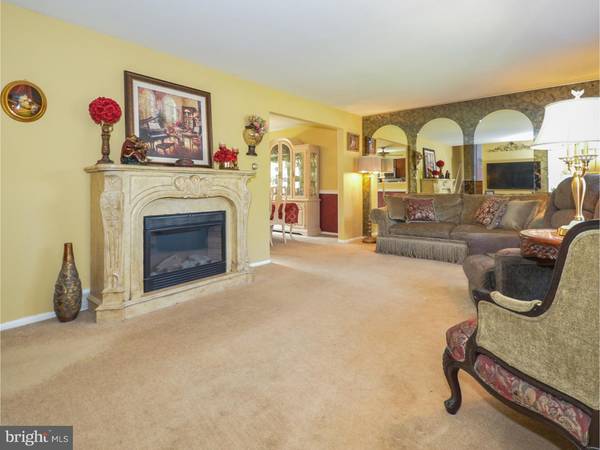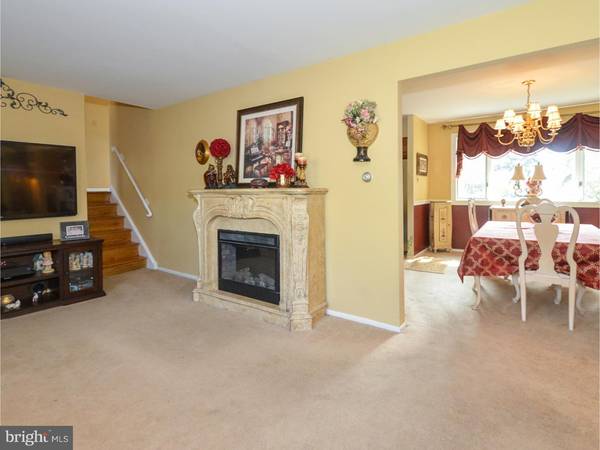$305,000
$309,900
1.6%For more information regarding the value of a property, please contact us for a free consultation.
3 Beds
2 Baths
1,400 SqFt
SOLD DATE : 02/26/2016
Key Details
Sold Price $305,000
Property Type Single Family Home
Sub Type Detached
Listing Status Sold
Purchase Type For Sale
Square Footage 1,400 sqft
Price per Sqft $217
Subdivision Glen View Park
MLS Listing ID 1002694030
Sold Date 02/26/16
Style Other,Split Level
Bedrooms 3
Full Baths 1
Half Baths 1
HOA Y/N N
Abv Grd Liv Area 1,400
Originating Board TREND
Year Built 1967
Annual Tax Amount $4,476
Tax Year 2015
Lot Size 10,125 Sqft
Acres 0.23
Lot Dimensions 75X135
Property Description
This Wonderfully maintained home is located on a quiet street in the Glenview Park development of Warminster Township, Bucks County! The front walkway leads to the entry door into the sunlit living room with bow window and large coat closet. The open and airy dining room includes a bow window, chair rail and is open to the updated kitchen. The kitchen offers wood cabinetry, newer stainless appliances, ceiling fan and ceramic tile floor. This main level is wonderful for family gatherings rain or shine! The upper level includes three sizable bedrooms with closets, updated hall bath and linen closet. The lower level offers a huge family room, laundry room with outside entrance and half bath. The outside living is wonderful for summer entertaining with the large covered concrete patio that overlooks the beautiful 20 x 40 kidney shape in-ground heated plaster pool tucked under large shade trees with fenced yard. Extensive landscaping surrounds this home with a beautiful array of flowering plants and shrubs Additionally this home offers a garage, rear shed, upgraded lighting, hardwood floors and wall to wall carpeting, maintenance free stone and vinyl siding, newer windows and doors, pull down stairs with attic storage, Gas Hot Air with central air. This home is close to schools, shopping, train station and major commuting routes.
Location
State PA
County Bucks
Area Warminster Twp (10149)
Zoning R2
Rooms
Other Rooms Living Room, Dining Room, Primary Bedroom, Bedroom 2, Kitchen, Family Room, Bedroom 1, Attic
Interior
Interior Features Kitchen - Eat-In
Hot Water Natural Gas
Heating Gas, Forced Air
Cooling Central A/C
Flooring Wood, Fully Carpeted, Vinyl
Equipment Oven - Self Cleaning, Disposal, Built-In Microwave
Fireplace N
Window Features Bay/Bow,Replacement
Appliance Oven - Self Cleaning, Disposal, Built-In Microwave
Heat Source Natural Gas
Laundry Lower Floor
Exterior
Exterior Feature Patio(s)
Garage Spaces 4.0
Fence Other
Pool In Ground
Utilities Available Cable TV
Waterfront N
Water Access N
Roof Type Shingle
Accessibility Mobility Improvements
Porch Patio(s)
Attached Garage 1
Total Parking Spaces 4
Garage Y
Building
Lot Description Level, Open, Front Yard, Rear Yard, SideYard(s)
Story Other
Foundation Brick/Mortar
Sewer Public Sewer
Water Public
Architectural Style Other, Split Level
Level or Stories Other
Additional Building Above Grade
New Construction N
Schools
Middle Schools Log College
High Schools William Tennent
School District Centennial
Others
Tax ID 49-017-015
Ownership Fee Simple
Acceptable Financing Conventional, FHA 203(b)
Listing Terms Conventional, FHA 203(b)
Financing Conventional,FHA 203(b)
Read Less Info
Want to know what your home might be worth? Contact us for a FREE valuation!

Our team is ready to help you sell your home for the highest possible price ASAP

Bought with Samantha N Goldenberg • Coldwell Banker Realty

Specializing in buyer, seller, tenant, and investor clients. We sell heart, hustle, and a whole lot of homes.
Nettles and Co. is a Philadelphia-based boutique real estate team led by Brittany Nettles. Our mission is to create community by building authentic relationships and making one of the most stressful and intimidating transactions equal parts fun, comfortable, and accessible.






