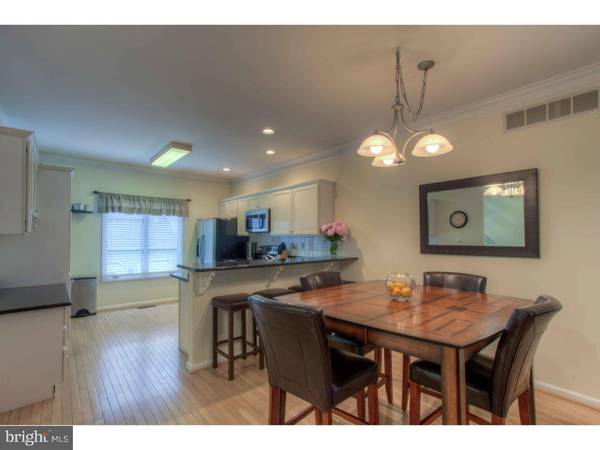$325,000
$325,000
For more information regarding the value of a property, please contact us for a free consultation.
3 Beds
3 Baths
2,089 SqFt
SOLD DATE : 11/30/2015
Key Details
Sold Price $325,000
Property Type Townhouse
Sub Type End of Row/Townhouse
Listing Status Sold
Purchase Type For Sale
Square Footage 2,089 sqft
Price per Sqft $155
Subdivision Earles Lake
MLS Listing ID 1002703272
Sold Date 11/30/15
Style Contemporary
Bedrooms 3
Full Baths 2
Half Baths 1
HOA Fees $315/mo
HOA Y/N N
Abv Grd Liv Area 2,089
Originating Board TREND
Year Built 1990
Annual Tax Amount $5,120
Tax Year 2015
Lot Size 828 Sqft
Acres 0.02
Property Description
Welcome to 434 Wooded Way. This sun filled townhome is located in the desirable community of Wooded Way, Newtown Square. It is minutes to shopping in Wayne, Newtown Square or Bryn Mawr. It features an open floor plan suited to todays lifestyle and listed as most desirable by todays buyers. The kitchen, eating area and great room with gas fireplace all open on to a large deck just two steps down to the backyard. The kitchen features newer white cabinets with granite counter tops and new (2015) stainless steel appliances. The second floor includes a large master bedroom with walk- in closet. The spacious master bath has a double vanity, Jacuzzi tub and stall shower. A large secondary bedroom with walk in closet and hall bath complete the second floor. The third level offers a loft perfect for an additional bedroom, office or workout area and includes skylights to bring in the natural light. The finished lower level is equally suited for a work out room or family/tv viewing. It also includes a powder room and laundry room. Recent updates in addition to the new appliances are new blinds, all new oil rubbed bronze style hardware, freshly painted walls on the first floor and freshly painted decks. Whether you are just starting out or scaling down for a fresh start you will appreciate the "turn key" carefree lifestyle Wooded Way provides. Be sure to ask about our Buyer's incentive for an acceptable offer!
Location
State PA
County Delaware
Area Newtown Twp (10430)
Zoning R
Rooms
Other Rooms Living Room, Primary Bedroom, Bedroom 2, Kitchen, Family Room, Bedroom 1
Basement Full, Fully Finished
Interior
Interior Features Primary Bath(s), Kitchen - Island, Skylight(s), Ceiling Fan(s), WhirlPool/HotTub, Stall Shower, Dining Area
Hot Water Natural Gas
Heating Gas, Forced Air
Cooling Central A/C
Flooring Wood
Fireplaces Number 1
Fireplaces Type Marble, Gas/Propane
Equipment Disposal, Energy Efficient Appliances
Fireplace Y
Appliance Disposal, Energy Efficient Appliances
Heat Source Natural Gas
Laundry Lower Floor
Exterior
Exterior Feature Deck(s)
Garage Garage Door Opener
Garage Spaces 3.0
Utilities Available Cable TV
Waterfront N
Water Access N
Accessibility None
Porch Deck(s)
Total Parking Spaces 3
Garage N
Building
Story 2
Sewer Public Sewer
Water Public
Architectural Style Contemporary
Level or Stories 2
Additional Building Above Grade
Structure Type Cathedral Ceilings,9'+ Ceilings,High
New Construction N
Schools
Elementary Schools Culbertson
Middle Schools Paxon Hollow
High Schools Marple Newtown
School District Marple Newtown
Others
Pets Allowed Y
HOA Fee Include Common Area Maintenance,Ext Bldg Maint,Lawn Maintenance,Snow Removal
Tax ID 30-00-00995-19
Ownership Condominium
Acceptable Financing Conventional
Listing Terms Conventional
Financing Conventional
Pets Description Case by Case Basis
Read Less Info
Want to know what your home might be worth? Contact us for a FREE valuation!

Our team is ready to help you sell your home for the highest possible price ASAP

Bought with Jane Gallagher • RE/MAX Preferred - Newtown Square

Specializing in buyer, seller, tenant, and investor clients. We sell heart, hustle, and a whole lot of homes.
Nettles and Co. is a Philadelphia-based boutique real estate team led by Brittany Nettles. Our mission is to create community by building authentic relationships and making one of the most stressful and intimidating transactions equal parts fun, comfortable, and accessible.






