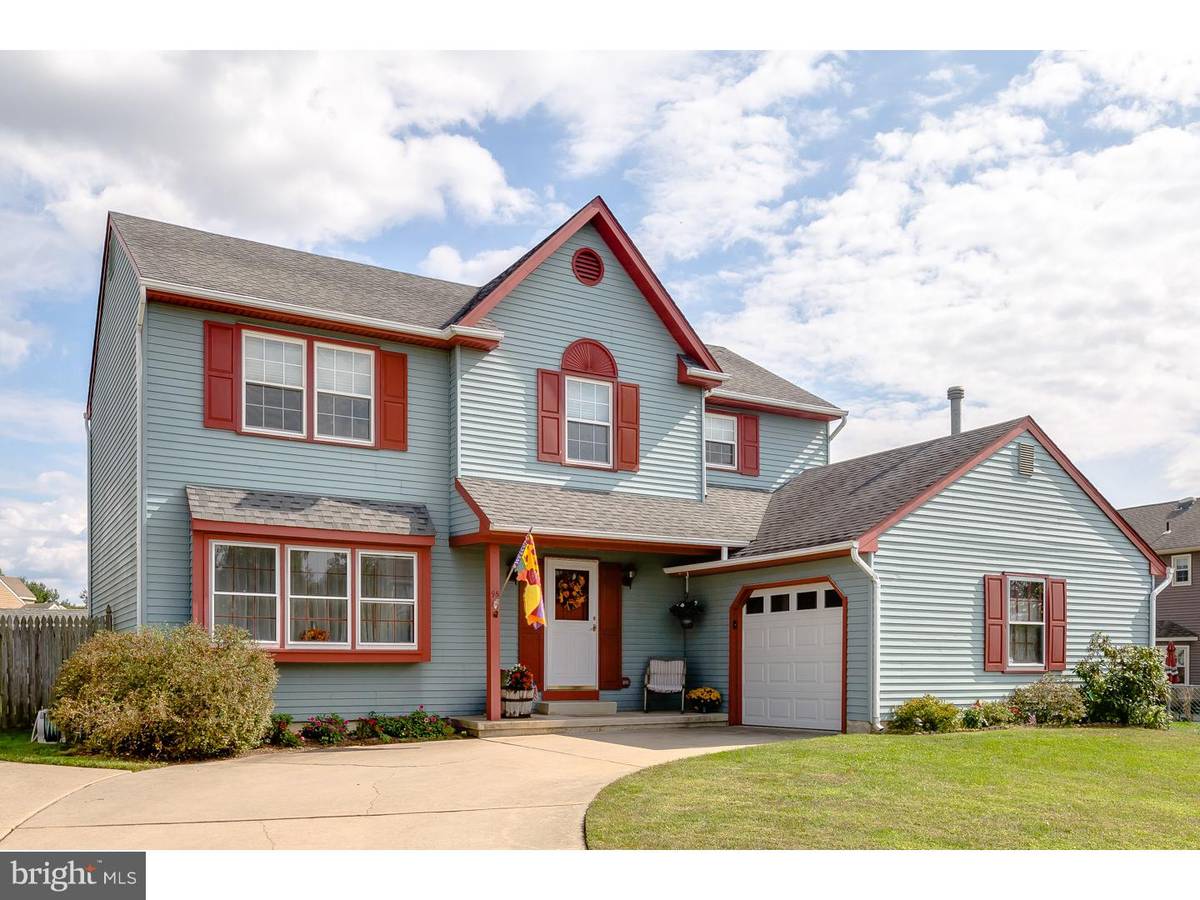$250,000
$249,900
For more information regarding the value of a property, please contact us for a free consultation.
4 Beds
3 Baths
2,450 SqFt
SOLD DATE : 01/20/2016
Key Details
Sold Price $250,000
Property Type Single Family Home
Sub Type Detached
Listing Status Sold
Purchase Type For Sale
Square Footage 2,450 sqft
Price per Sqft $102
Subdivision Heritage Valley
MLS Listing ID 1002715702
Sold Date 01/20/16
Style Colonial
Bedrooms 4
Full Baths 2
Half Baths 1
HOA Y/N N
Abv Grd Liv Area 2,100
Originating Board TREND
Year Built 1987
Annual Tax Amount $7,350
Tax Year 2015
Lot Size 0.308 Acres
Acres 0.23
Lot Dimensions 92X146
Property Description
An Ideal Home in an Ideal Community! Located in the desirable Heritage Valley Development of Washington Twp. this lovely 2-story Colonial home features a covered front porch entry to a center hall foyer, large Living Room with box bay window, Formal Dining Room, New Kitchen with 42" Maple Cabinets, Granite Counter Tops and all new appliances, generous size breakfast area with bay windows, half bath and Family Room with French Patio Door to rear patio overlooking a beautiful yard with privacy fence. 2nd Floor Master Suite with walk-in closet and updated bath and vanity area, 3 additional nice size bedrooms and full bath. Full basement with a finished Game Room, bright laundry room and work shop area as well as a generous size storage room. Attached 1-1/2 car side-entry garage with work area and lots of storage. Beautifully landscaped with great curb appeal. Close to playground, Elementary School, High School and all area shops. Put this at the top of your list and a price you can't resist!
Location
State NJ
County Gloucester
Area Washington Twp (20818)
Zoning RESID
Rooms
Other Rooms Living Room, Dining Room, Primary Bedroom, Bedroom 2, Bedroom 3, Kitchen, Family Room, Bedroom 1, Laundry, Other
Basement Full, Drainage System
Interior
Interior Features Primary Bath(s), Ceiling Fan(s), Attic/House Fan, Kitchen - Eat-In
Hot Water Natural Gas
Heating Gas, Forced Air
Cooling Central A/C
Flooring Fully Carpeted, Tile/Brick
Fireplaces Number 1
Fireplace Y
Heat Source Natural Gas
Laundry Basement
Exterior
Garage Spaces 4.0
Fence Other
Utilities Available Cable TV
Waterfront N
Water Access N
Roof Type Shingle
Accessibility None
Attached Garage 1
Total Parking Spaces 4
Garage Y
Building
Lot Description Front Yard, Rear Yard, SideYard(s)
Story 2
Sewer Public Sewer
Water Public
Architectural Style Colonial
Level or Stories 2
Additional Building Above Grade, Below Grade
Structure Type 9'+ Ceilings
New Construction N
Others
Tax ID 18-00054 17-00002
Ownership Fee Simple
Acceptable Financing Conventional, VA, FHA 203(b)
Listing Terms Conventional, VA, FHA 203(b)
Financing Conventional,VA,FHA 203(b)
Read Less Info
Want to know what your home might be worth? Contact us for a FREE valuation!

Our team is ready to help you sell your home for the highest possible price ASAP

Bought with Sandra Quigley • BHHS Fox & Roach-Washington-Gloucester

Specializing in buyer, seller, tenant, and investor clients. We sell heart, hustle, and a whole lot of homes.
Nettles and Co. is a Philadelphia-based boutique real estate team led by Brittany Nettles. Our mission is to create community by building authentic relationships and making one of the most stressful and intimidating transactions equal parts fun, comfortable, and accessible.






