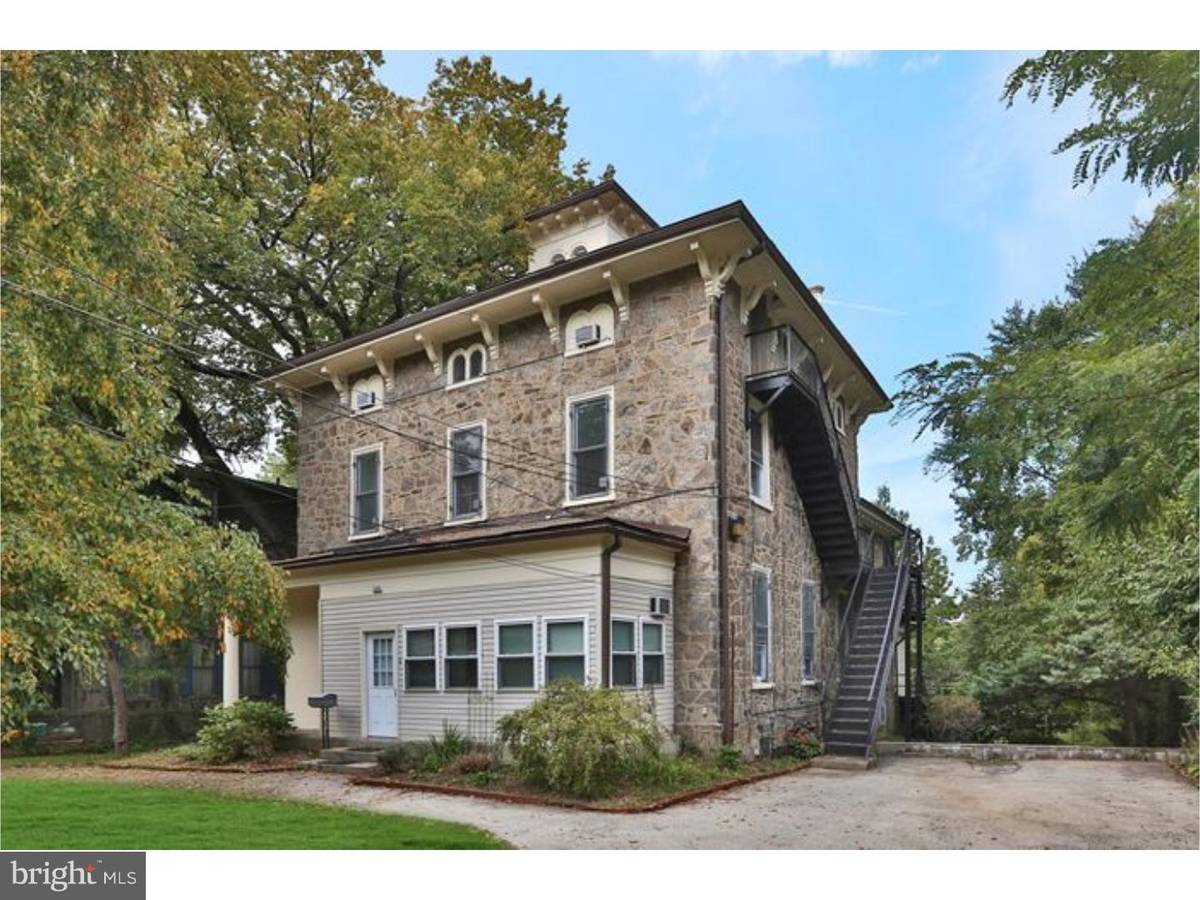$220,000
$199,900
10.1%For more information regarding the value of a property, please contact us for a free consultation.
9 Beds
5 Baths
4,320 SqFt
SOLD DATE : 11/23/2015
Key Details
Sold Price $220,000
Property Type Single Family Home
Sub Type Detached
Listing Status Sold
Purchase Type For Sale
Square Footage 4,320 sqft
Price per Sqft $50
Subdivision Germantown
MLS Listing ID 1002719000
Sold Date 11/23/15
Style Victorian
Bedrooms 9
Full Baths 4
Half Baths 1
HOA Y/N N
Abv Grd Liv Area 4,320
Originating Board TREND
Year Built 1865
Tax Year 2015
Lot Size 0.902 Acres
Acres 0.9
Lot Dimensions 91X434
Property Description
Handsome fieldstone Italienate Single on nearly 1 acre lot! Live like wealthy merchants of olde in splendid style! This mid-1800's grand home enjoys a football-field size back yard that runs from street to street, suitable for sub-division into two mere large lots, if desired. The property's attractive front features original detailed ironwork fencing, mature landscaping and abundant off-street parking. Inside, the present owners used it as a convent, shifting the Kitchen to the basement in order to provide ample living & sleeping quarters for the occupants. An elevator was installed prior to their purchase, which will need mechanical work to operate. The systems all appear to be in good functioning order, as the heat source was changed from oil to gas (tanks remain underground), and AC units were built into several of the upstairs rooms. A steep stairwell leads to the original cupola, a signature mark of the Italienate style of construction, like those found in West Central Germantown and in New Orleans' historic Garden District. Although much of the home's original integrity remains intact, the new owner will likely alter the way in which some of the rooms function. This property represents an opportunity to purchase a quality 150 year old home and, at this price, provide the Buyer with the resources to affordably customize it for their use. Call today and see if your royal subjects are the right fit for this castle!
Location
State PA
County Philadelphia
Area 19144 (19144)
Zoning RSD3
Rooms
Other Rooms Living Room, Dining Room, Primary Bedroom, Bedroom 2, Bedroom 3, Kitchen, Family Room, Bedroom 1, Laundry, Other
Basement Full, Outside Entrance, Fully Finished
Interior
Interior Features Ceiling Fan(s), Stall Shower, Kitchen - Eat-In
Hot Water Natural Gas
Heating Gas, Hot Water, Radiator
Cooling Wall Unit
Flooring Fully Carpeted
Equipment Built-In Range
Fireplace N
Appliance Built-In Range
Heat Source Natural Gas
Laundry Basement
Exterior
Exterior Feature Porch(es)
Garage Spaces 3.0
Fence Other
Waterfront N
Water Access N
Roof Type Flat
Accessibility None
Porch Porch(es)
Total Parking Spaces 3
Garage N
Building
Lot Description Front Yard, Rear Yard, SideYard(s), Subdivision Possible
Story 3+
Foundation Stone
Sewer Public Sewer
Water Public
Architectural Style Victorian
Level or Stories 3+
Additional Building Above Grade
Structure Type 9'+ Ceilings
New Construction N
Schools
School District The School District Of Philadelphia
Others
Tax ID 776695000
Ownership Fee Simple
Security Features Security System
Read Less Info
Want to know what your home might be worth? Contact us for a FREE valuation!

Our team is ready to help you sell your home for the highest possible price ASAP

Bought with Sharyn Soliman • Keller Williams Main Line

Specializing in buyer, seller, tenant, and investor clients. We sell heart, hustle, and a whole lot of homes.
Nettles and Co. is a Philadelphia-based boutique real estate team led by Brittany Nettles. Our mission is to create community by building authentic relationships and making one of the most stressful and intimidating transactions equal parts fun, comfortable, and accessible.






