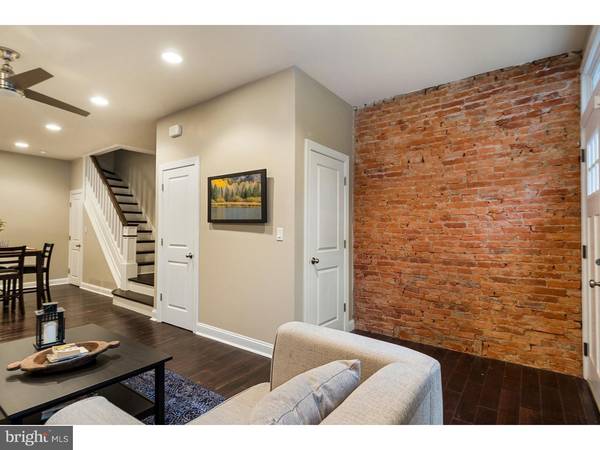$305,000
$319,000
4.4%For more information regarding the value of a property, please contact us for a free consultation.
3 Beds
3 Baths
2,040 SqFt
SOLD DATE : 02/29/2016
Key Details
Sold Price $305,000
Property Type Single Family Home
Sub Type Twin/Semi-Detached
Listing Status Sold
Purchase Type For Sale
Square Footage 2,040 sqft
Price per Sqft $149
Subdivision East Falls
MLS Listing ID 1002734616
Sold Date 02/29/16
Style Straight Thru
Bedrooms 3
Full Baths 2
Half Baths 1
HOA Y/N N
Abv Grd Liv Area 2,040
Originating Board TREND
Year Built 1940
Annual Tax Amount $3,569
Tax Year 2016
Lot Size 1,750 Sqft
Acres 0.04
Lot Dimensions 20X88
Property Description
Stunning East Falls Row Home Completely Renovated & Located on a Desirable Street. This 3 bedroom 2 & 1/2 bath home has it all! Open & Spacious main floor living & dining space leading to your modern, dream kitchen with stainless steel appliances, granite counter tops, tiled backsplash & an abundance of White Shaker-Style Cabinets. Patio off the back is perfect for outdoor entertaining, followed by a nice grass yard, nicely fenced in for privacy. The second floor has two nice sized bedrooms with closets & ceiling fans. Three piece Hall Bath with modern tile. Walk up to third floor to find the Master Suite with an enormous bath. Double sink with stand up stall shower. Plenty of recessed lighting, all new electrical wiring 200 amp service, not a thing has been missed in this renovation. Extra storage space in the basement. New Windows, New Heating & Air Conditioning Systems in the house make it extremely energy efficient. Move in, Drop your Bags & Start enjoying your home. Just a short walk to the East Falls train station and cool East Falls restaurants and cafes. Close to Main Street Manayunk and Fairmount Park. Convenient to Kelly Drive, I-76, City Avenue and college & universities. Short commute/train ride into Philly, The Main Line or King of Prussia. Truly a must see, you will not be disappointed!
Location
State PA
County Philadelphia
Area 19129 (19129)
Zoning RSA5
Rooms
Other Rooms Living Room, Primary Bedroom, Bedroom 2, Kitchen, Bedroom 1
Basement Full
Interior
Interior Features Primary Bath(s), Kitchen - Island, Kitchen - Eat-In
Hot Water Electric
Heating Electric
Cooling Central A/C
Flooring Wood, Fully Carpeted
Fireplace N
Heat Source Electric
Laundry Lower Floor
Exterior
Exterior Feature Patio(s)
Utilities Available Cable TV
Waterfront N
Water Access N
Roof Type Flat
Accessibility None
Porch Patio(s)
Garage N
Building
Story 3+
Sewer Public Sewer
Water Public
Architectural Style Straight Thru
Level or Stories 3+
Additional Building Above Grade
New Construction N
Schools
School District The School District Of Philadelphia
Others
Tax ID 382094600
Ownership Fee Simple
Read Less Info
Want to know what your home might be worth? Contact us for a FREE valuation!

Our team is ready to help you sell your home for the highest possible price ASAP

Bought with Johanna B Parcher • Keller Williams Realty Wilmington

Specializing in buyer, seller, tenant, and investor clients. We sell heart, hustle, and a whole lot of homes.
Nettles and Co. is a Philadelphia-based boutique real estate team led by Brittany Nettles. Our mission is to create community by building authentic relationships and making one of the most stressful and intimidating transactions equal parts fun, comfortable, and accessible.






