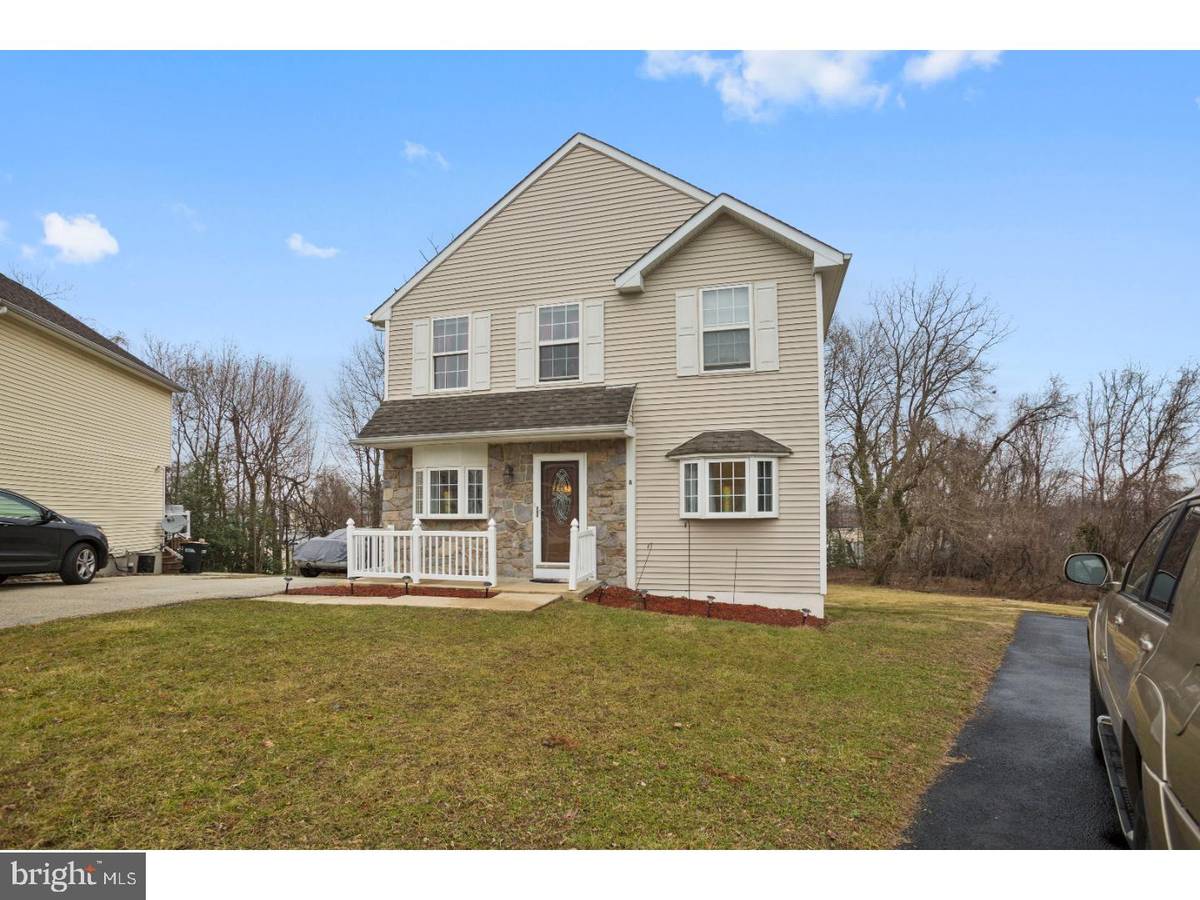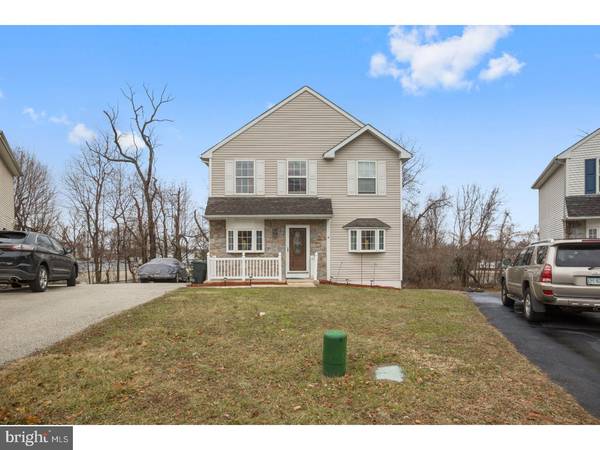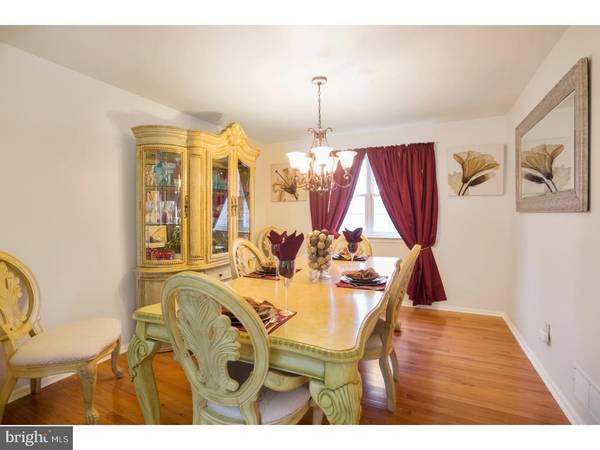$223,500
$225,000
0.7%For more information regarding the value of a property, please contact us for a free consultation.
3 Beds
3 Baths
2,187 SqFt
SOLD DATE : 09/21/2018
Key Details
Sold Price $223,500
Property Type Single Family Home
Sub Type Detached
Listing Status Sold
Purchase Type For Sale
Square Footage 2,187 sqft
Price per Sqft $102
Subdivision Folcroft
MLS Listing ID 1000147222
Sold Date 09/21/18
Style Colonial
Bedrooms 3
Full Baths 2
Half Baths 1
HOA Y/N N
Abv Grd Liv Area 1,458
Originating Board TREND
Year Built 1999
Annual Tax Amount $6,883
Tax Year 2018
Lot Size 0.310 Acres
Acres 0.31
Lot Dimensions 134X127
Property Description
Stunning 3 bedroom, 2-1/2 bath, stone/vinyl colonial with finished basement situated on a private cul-de-sac with only six homes! This home has everything for the discerning buyer who loves to entertain or relax. The 1st floors open floor plan features a living room/dining room combo with gleaming hardwood floors; two bay windows for streaming natural light; a coat closet; and a neutrally painted powder room with a marble vanity top, brushed nickel faucet and light fixture. The living room flows into the spacious formal dining room. The Gourmet, eat-in Kitchen, with solid, raised panel Maple cabinets; upgraded stainless steel appliances; a 6 burner gas stove; built-in microwave; tasteful wood laminate flooring; and a convenient exit to the raised deck that overlooks the manicured back yard and pool. The second floor features, 3 generously sized bedrooms; hardwood hall flooring; hall bath with granite topped vanity; oil-rubbed bronze fixtures and lighting . The Master bedroom features an elegant chandelier; professionally organized walk-in closet; spacious ceramic tiled bath with stall shower with hand-held shower head and its own linen closet. The fully finished, walk-out basement is a spectacular family room! Great for entertaining! It features berber carpeting, recessed lighting and a custom bar with granite bar top and built-in recessed lighting! From the basement you can access the backyard for barbecues, swimming and family fun! As if that wasn't enough, this home has a large driveway for parking for up to 3 cars! Laundry is located in the basement, but there is space for it to be relocated to the 2nd floor! A security system for your peace of mind! Be sure this one is on your list! It will not disappoint! 1 Year First American Home warranty included!!!
Location
State PA
County Delaware
Area Folcroft Boro (10420)
Zoning R
Rooms
Other Rooms Living Room, Dining Room, Primary Bedroom, Bedroom 2, Kitchen, Family Room, Bedroom 1, Attic
Basement Full, Fully Finished
Interior
Interior Features Butlers Pantry, Stall Shower, Kitchen - Eat-In
Hot Water Natural Gas
Heating Gas, Forced Air
Cooling Central A/C
Flooring Wood, Fully Carpeted, Vinyl
Equipment Built-In Range, Oven - Self Cleaning, Dishwasher, Built-In Microwave
Fireplace N
Window Features Bay/Bow,Energy Efficient
Appliance Built-In Range, Oven - Self Cleaning, Dishwasher, Built-In Microwave
Heat Source Natural Gas
Laundry Basement
Exterior
Exterior Feature Deck(s), Porch(es)
Pool Above Ground
Utilities Available Cable TV
Water Access N
Roof Type Pitched,Shingle
Accessibility None
Porch Deck(s), Porch(es)
Garage N
Building
Lot Description Sloping, Front Yard, Rear Yard, SideYard(s)
Story 2
Sewer Public Sewer
Water Public
Architectural Style Colonial
Level or Stories 2
Additional Building Above Grade, Below Grade
New Construction N
Schools
High Schools Academy Park
School District Southeast Delco
Others
Senior Community No
Tax ID 20-00-00758-05
Ownership Fee Simple
Security Features Security System
Read Less Info
Want to know what your home might be worth? Contact us for a FREE valuation!

Our team is ready to help you sell your home for the highest possible price ASAP

Bought with Kyle Williams • Long & Foster Real Estate, Inc.

Specializing in buyer, seller, tenant, and investor clients. We sell heart, hustle, and a whole lot of homes.
Nettles and Co. is a Philadelphia-based boutique real estate team led by Brittany Nettles. Our mission is to create community by building authentic relationships and making one of the most stressful and intimidating transactions equal parts fun, comfortable, and accessible.






