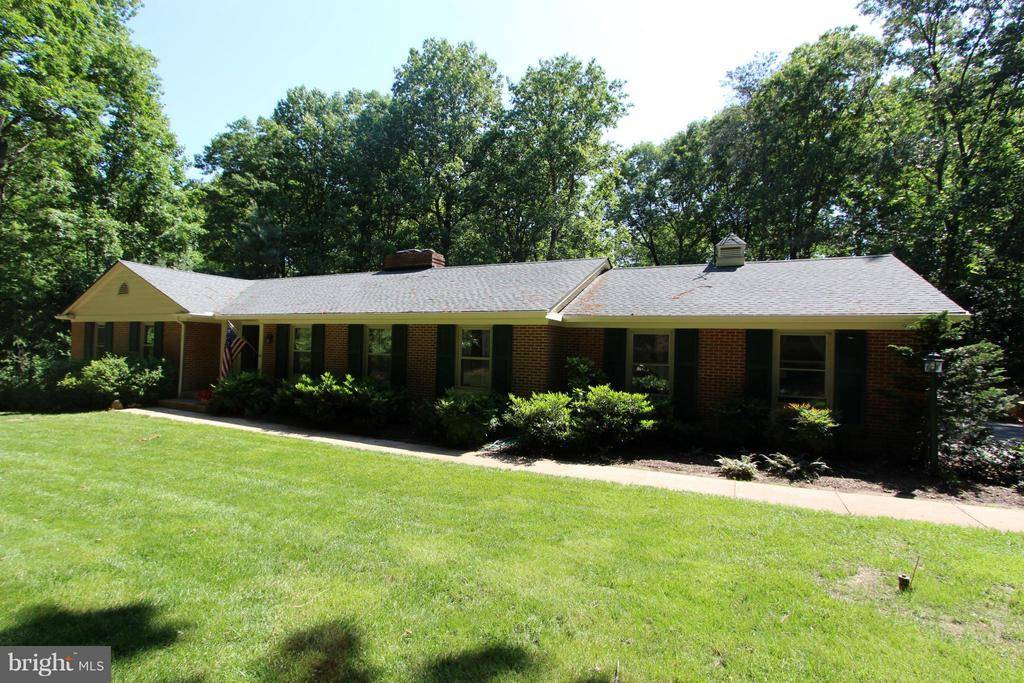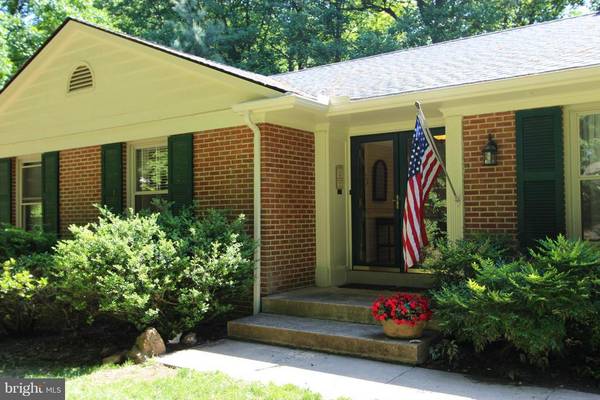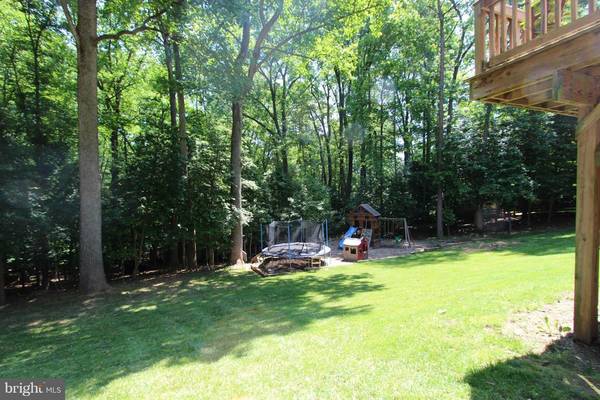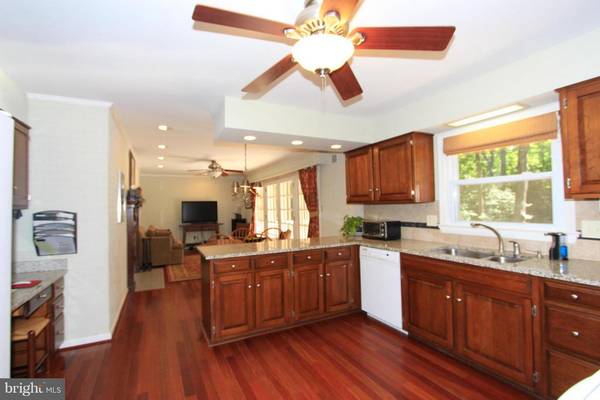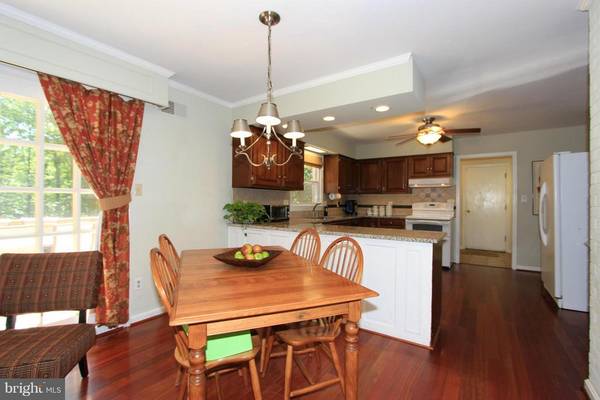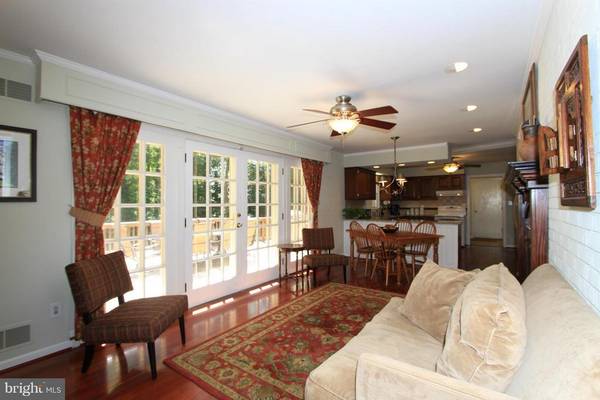$800,000
$815,000
1.8%For more information regarding the value of a property, please contact us for a free consultation.
4 Beds
3 Baths
1.01 Acres Lot
SOLD DATE : 07/16/2014
Key Details
Sold Price $800,000
Property Type Single Family Home
Sub Type Detached
Listing Status Sold
Purchase Type For Sale
Subdivision Fox Heritage
MLS Listing ID 1003030712
Sold Date 07/16/14
Style Ranch/Rambler
Bedrooms 4
Full Baths 3
HOA Y/N N
Originating Board MRIS
Year Built 1973
Annual Tax Amount $7,873
Tax Year 2013
Lot Size 1.005 Acres
Acres 1.01
Property Description
LOVELY 4 BR 3.5 BA RAMBLER WITH LOWER LEVEL AU PAIR SUITE, SITED ON A PERFECT 1 ACRE TREE-FRINGED LOT IN SOUGHT AFTER FOX HERITAGE***RENOVATED KITCHEN & BATHS*** PRIVATE "PLAYABLE" BACKYARD*** MOVE-IN READY---- NEW ROOF, HVAC, GUTTERS, KITCHEN & BATHROOMS***ENTERTAIN IN STYLE W/FANTASTIC LOWER LVL BAR*** HARDWOOD ON 2 LVLS***OPEN HSE CANCELLED
Location
State VA
County Fairfax
Zoning 110
Rooms
Basement Outside Entrance, Rear Entrance, Fully Finished, Daylight, Full, Walkout Level, Workshop, Improved
Main Level Bedrooms 3
Interior
Interior Features Family Room Off Kitchen, Dining Area, Breakfast Area, Primary Bath(s), Crown Moldings, Entry Level Bedroom, Upgraded Countertops, Wood Floors, Wet/Dry Bar, Built-Ins, Window Treatments, Chair Railings, Floor Plan - Open
Hot Water Electric
Heating Forced Air
Cooling Programmable Thermostat, Central A/C, Ceiling Fan(s)
Fireplaces Number 2
Fireplaces Type Screen, Equipment
Equipment Disposal, Dryer, Exhaust Fan, Dishwasher, Oven/Range - Electric, Refrigerator, Washer, Humidifier
Fireplace Y
Appliance Disposal, Dryer, Exhaust Fan, Dishwasher, Oven/Range - Electric, Refrigerator, Washer, Humidifier
Heat Source Oil
Exterior
Exterior Feature Deck(s)
Parking Features Garage Door Opener, Garage - Side Entry
Garage Spaces 2.0
Amenities Available Lake
Water Access N
Accessibility None
Porch Deck(s)
Attached Garage 2
Total Parking Spaces 2
Garage Y
Building
Lot Description Landscaping, Backs to Trees
Story 2
Sewer Septic = # of BR
Water Public
Architectural Style Ranch/Rambler
Level or Stories 2
Structure Type Dry Wall
New Construction N
Others
Tax ID 46-2-8- -13
Ownership Fee Simple
Special Listing Condition Standard
Read Less Info
Want to know what your home might be worth? Contact us for a FREE valuation!

Our team is ready to help you sell your home for the highest possible price ASAP

Bought with Terra G Cooke • Coldwell Banker Realty

Specializing in buyer, seller, tenant, and investor clients. We sell heart, hustle, and a whole lot of homes.
Nettles and Co. is a Philadelphia-based boutique real estate team led by Brittany Nettles. Our mission is to create community by building authentic relationships and making one of the most stressful and intimidating transactions equal parts fun, comfortable, and accessible.

