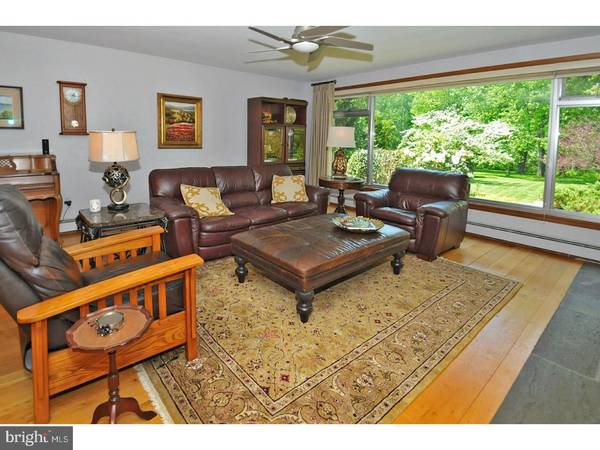$625,000
$649,000
3.7%For more information regarding the value of a property, please contact us for a free consultation.
4 Beds
4 Baths
2,482 SqFt
SOLD DATE : 09/27/2018
Key Details
Sold Price $625,000
Property Type Single Family Home
Sub Type Detached
Listing Status Sold
Purchase Type For Sale
Square Footage 2,482 sqft
Price per Sqft $251
Subdivision Stonegate
MLS Listing ID 1001528370
Sold Date 09/27/18
Style Ranch/Rambler
Bedrooms 4
Full Baths 2
Half Baths 2
HOA Y/N N
Abv Grd Liv Area 2,482
Originating Board TREND
Year Built 1965
Annual Tax Amount $9,024
Tax Year 2018
Lot Size 2.070 Acres
Acres 2.07
Lot Dimensions 25
Property Description
Tucked away on one of the most sought after streets in Lower Moreland, this rare rancher is nestled on over 2 acres of pristine, mature grounds. For the person who wants to be close to local amenities, yet removed from the hustle and bustle, this home brings peace and tranquility to today's most savvy investor. This home boasts plenty of natural light, fabulous upgrades and picturesque views at every turn. Oversized windows bring in plenty of light. The kitchen is spacious and has been renovated with office/work area. The open concept living room and dining area flow straight into the all season, Florida room that overlooks the pool and Koi pond. This kidney shaped pool has under a thorough renovation. New decking, tiles, pump etc have this all ready to enjoy this summer. Once never has to leave the pool area with built in entertainment section, complete with outdoor television and speakers. The soothing Koi pond tops off this tranquil outdoor oasis. The spacious master retreat has been re-designed with beautiful, European influences. There is a spacious, walk in closet, master bath with double vanity, Whirlpool tub, two person shower with multiple shower-heads, recessed speakers and heated flooring. The finished basement is home to a billiards parlor, sewing room and half bath. There are 3 main floor bedrooms as well as a detached Au-Pair suite with half bathroom that could be converted to a full bath and in-law suite. There is a 2 car attached garage and additional one car under the Au-Pair suite, currently used for garden equipment. For the green thumb, there is a fenced in herb and vegetable garden. For the avid golfer, there is a tee-box and net set up off the driveway. An incredible home that you could live in through every life's phase without moving. This is easy living in Lower Moreland's top rated school system.
Location
State PA
County Montgomery
Area Lower Moreland Twp (10641)
Zoning L
Rooms
Other Rooms Living Room, Dining Room, Primary Bedroom, Bedroom 2, Bedroom 3, Kitchen, Family Room, Bedroom 1, Laundry, Other
Basement Full, Fully Finished
Interior
Interior Features Primary Bath(s), Kitchen - Eat-In
Hot Water Natural Gas
Heating Gas, Hot Water
Cooling Central A/C
Flooring Wood, Stone
Fireplaces Number 1
Fireplaces Type Stone
Fireplace Y
Heat Source Natural Gas
Laundry Main Floor
Exterior
Exterior Feature Patio(s), Porch(es)
Garage Spaces 5.0
Pool In Ground
Utilities Available Cable TV
Waterfront N
Water Access N
Roof Type Pitched,Shingle
Accessibility None
Porch Patio(s), Porch(es)
Total Parking Spaces 5
Garage N
Building
Lot Description Irregular, Trees/Wooded, Front Yard, Rear Yard, SideYard(s)
Story 1
Sewer On Site Septic
Water Well
Architectural Style Ranch/Rambler
Level or Stories 1
Additional Building Above Grade
New Construction N
Schools
Elementary Schools Pine Road
Middle Schools Murray Avenue School
High Schools Lower Moreland
School District Lower Moreland Township
Others
Senior Community No
Tax ID 41-00-06496-006
Ownership Fee Simple
Read Less Info
Want to know what your home might be worth? Contact us for a FREE valuation!

Our team is ready to help you sell your home for the highest possible price ASAP

Bought with Dilyara Kasymova • Trademark REO

Specializing in buyer, seller, tenant, and investor clients. We sell heart, hustle, and a whole lot of homes.
Nettles and Co. is a Philadelphia-based boutique real estate team led by Brittany Nettles. Our mission is to create community by building authentic relationships and making one of the most stressful and intimidating transactions equal parts fun, comfortable, and accessible.






