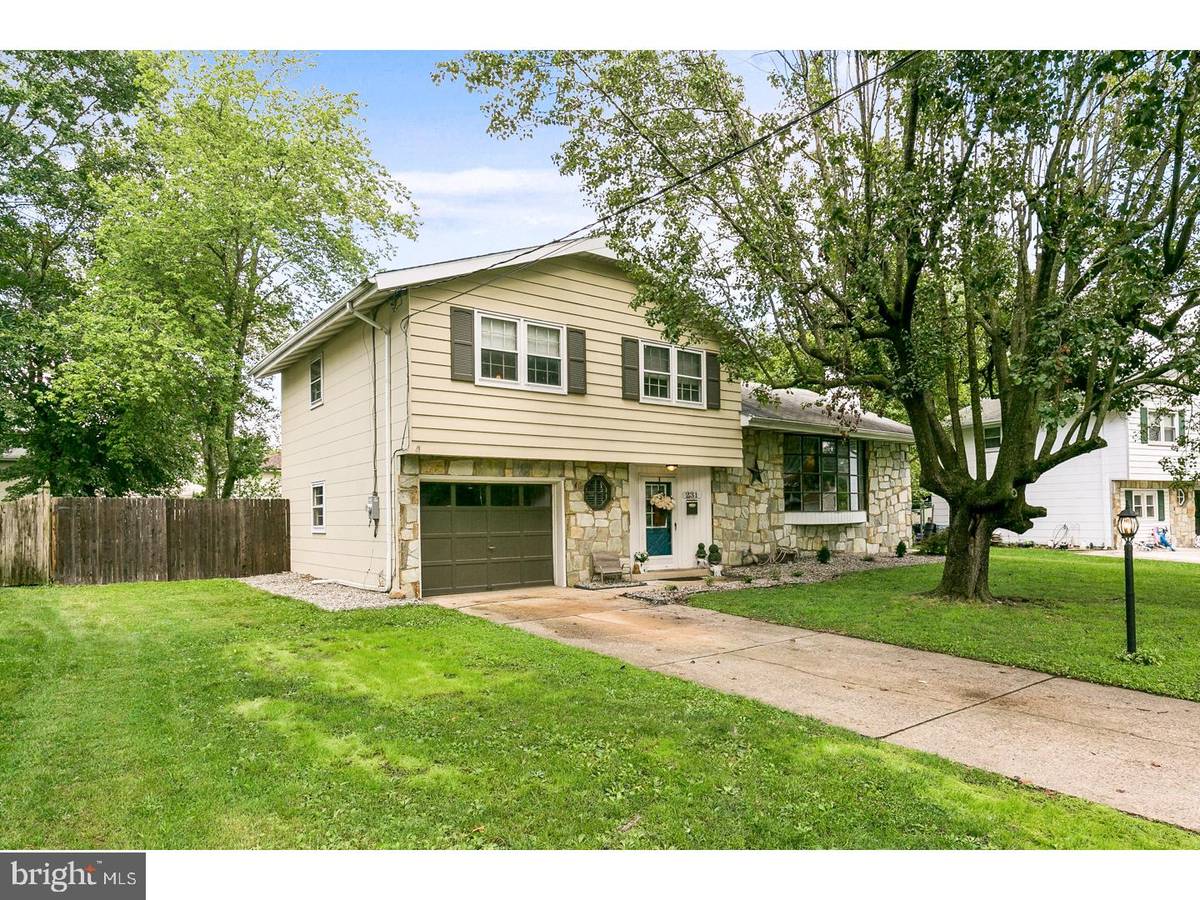$247,500
$247,500
For more information regarding the value of a property, please contact us for a free consultation.
3 Beds
2 Baths
1,681 SqFt
SOLD DATE : 10/01/2018
Key Details
Sold Price $247,500
Property Type Single Family Home
Sub Type Detached
Listing Status Sold
Purchase Type For Sale
Square Footage 1,681 sqft
Price per Sqft $147
Subdivision Kingston
MLS Listing ID 1002251446
Sold Date 10/01/18
Style Colonial,Split Level
Bedrooms 3
Full Baths 1
Half Baths 1
HOA Y/N N
Abv Grd Liv Area 1,681
Originating Board TREND
Year Built 1956
Annual Tax Amount $7,424
Tax Year 2017
Lot Size 7,866 Sqft
Acres 0.18
Lot Dimensions 69X114
Property Description
Situated on a charming Tree-lined street in sought after Kingston Estates, this Cheltenham model offers so much for the savvy buyer. A spacious formal living room is graced wth a floor to ceiling bay window, cathedral ceilings, and a cosy fireplace. The contiguous dining room can accommodate a multitude of furnishing options. The massive kitchen has been updated with custom oak cabinetry, stainless steel appliances, easy care flooring and plenty of storage space. The bedroom level features three spacious bedrooms and a remodeled full bath. Gleaming hardwoods are found soon the main and upper level. The finished basement offers even more living space along with a laundry room. Recent updates include newer HVAC, remodeled baths, and fresh paint throughout. The location is second to none. All major transportation routes and world class shopping are just minutes away. Better yet, the Kingston Estates swim club, Kingston park, and elementary school are all within walking distance. Welcome Home.
Location
State NJ
County Camden
Area Cherry Hill Twp (20409)
Zoning RES
Rooms
Other Rooms Living Room, Dining Room, Primary Bedroom, Bedroom 2, Kitchen, Family Room, Bedroom 1
Basement Full
Interior
Interior Features Butlers Pantry, Kitchen - Eat-In
Hot Water Natural Gas
Heating Gas
Cooling Central A/C
Fireplaces Number 1
Equipment Oven - Self Cleaning, Dishwasher, Disposal, Energy Efficient Appliances
Fireplace Y
Appliance Oven - Self Cleaning, Dishwasher, Disposal, Energy Efficient Appliances
Heat Source Natural Gas
Laundry Basement
Exterior
Garage Inside Access, Garage Door Opener
Garage Spaces 3.0
Waterfront N
Water Access N
Accessibility None
Attached Garage 1
Total Parking Spaces 3
Garage Y
Building
Story Other
Foundation Brick/Mortar
Sewer Public Sewer
Water Public
Architectural Style Colonial, Split Level
Level or Stories Other
Additional Building Above Grade
New Construction N
Schools
School District Cherry Hill Township Public Schools
Others
Senior Community No
Tax ID 09-00339 13-00026
Ownership Fee Simple
Acceptable Financing Conventional, VA, FHA 203(b)
Listing Terms Conventional, VA, FHA 203(b)
Financing Conventional,VA,FHA 203(b)
Read Less Info
Want to know what your home might be worth? Contact us for a FREE valuation!

Our team is ready to help you sell your home for the highest possible price ASAP

Bought with Patricia A O'Donnell • Keller Williams - Main Street

Specializing in buyer, seller, tenant, and investor clients. We sell heart, hustle, and a whole lot of homes.
Nettles and Co. is a Philadelphia-based boutique real estate team led by Brittany Nettles. Our mission is to create community by building authentic relationships and making one of the most stressful and intimidating transactions equal parts fun, comfortable, and accessible.






