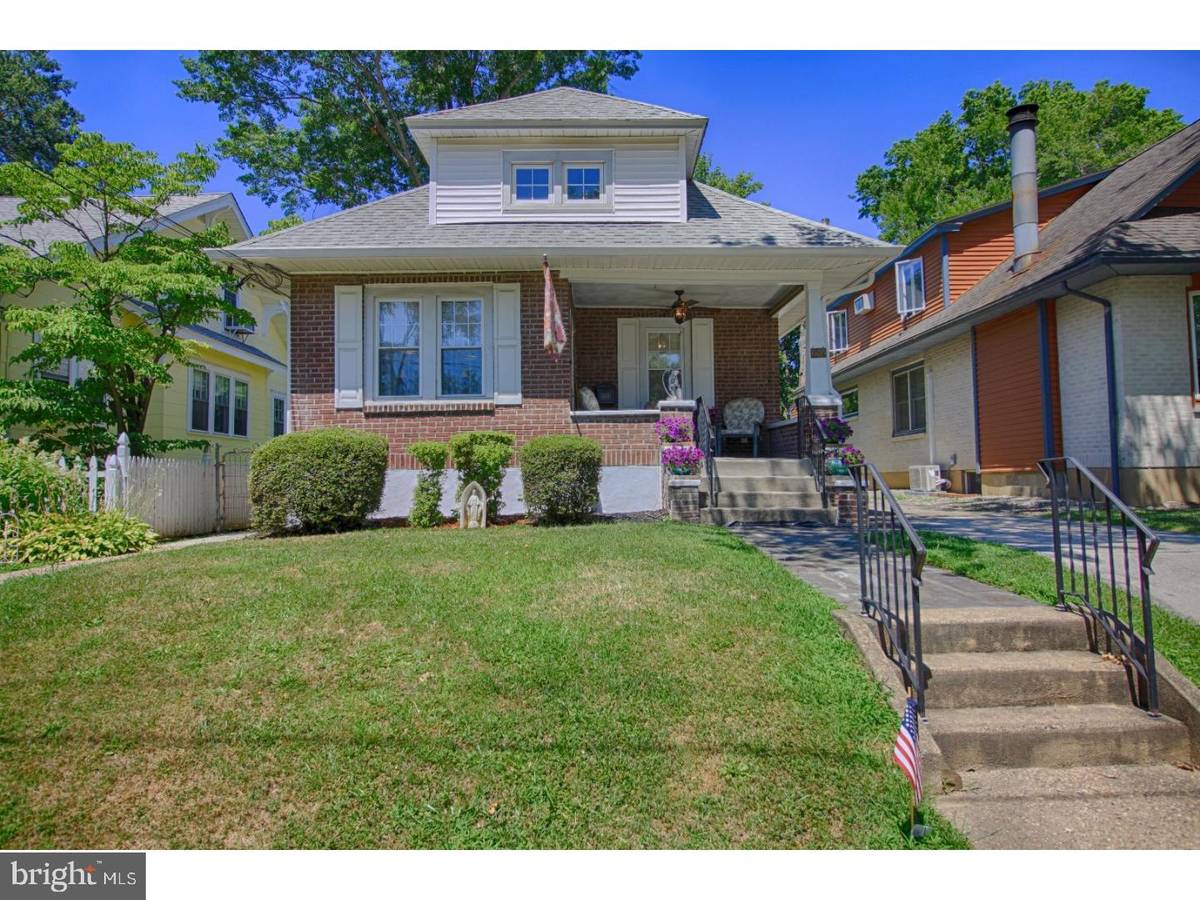$262,000
$278,900
6.1%For more information regarding the value of a property, please contact us for a free consultation.
1,440 SqFt
SOLD DATE : 10/18/2018
Key Details
Sold Price $262,000
Property Type Multi-Family
Sub Type Detached
Listing Status Sold
Purchase Type For Sale
Square Footage 1,440 sqft
Price per Sqft $181
Subdivision None Available
MLS Listing ID 1001784014
Sold Date 10/18/18
Style Other
HOA Y/N N
Abv Grd Liv Area 1,440
Originating Board TREND
Year Built 1930
Annual Tax Amount $7,793
Tax Year 2017
Lot Size 5,700 Sqft
Acres 0.13
Lot Dimensions 38X150
Property Description
Ready for showings 8/19/18!!! Don't miss this lovely and well maintained Duplex home. Owner occupys the first floor. Great curb appeal with the brick exterior home. A blue slate stone walk way accentuates the beautifully landscaped yard and adds a warm and homey appeal. An Inviting open font porch that features Azek composite flooring (23010), a ceiling fan and retractable shades for added comfort. The light and bright neutral decor throughout also features lots of windows for an abundance of natural light. Enter the home off the front porch into the formal large and spacious living room with newer natural wall to wall carpeting and neutral painted walls. A large and spacious formal dining room.The updated kitchen amenities include- red maple toned cabinetry, updated wood trimmed custom laminate counter ops, breakfast area and newer appliances. A full updated hall bathroom(2016) that features beautiful tile shower and flooring, a undated vanity and fixtures.The full basement features laundry hookups for the first floor unit use, and powder room. Separate heaters ,electric, plumbing, 2 hot water heaters, 2 separate meters, and separate electric. The inviting 2nd floor unit was recently updated and renovated this year.The upstairs unit has its own separate entrance with nice deck and scenic view of the park like yard. Light bright & neutral decor throughout lots of windows for natural light . Amenities include an eat in kitchen, large living room, and a good sized bedroom with ample closet space, recently updated full hall bath . Additional amenities include, newer windows, newer dimensional roof,one layer ,All new cement steps to rear unit with composite steps & railing. All brick re pointed & updated paring. New Hot water heater w chimney liner.first floor newer gas heat & central air. Newer vinyl fencing & newer gutters. Newer200 amp electric service entrance cable w separate boxes . Most plumbing updated.Live in one half and rent the other. Great for investors too! Close to park,speed line,& shopping! Show and sell!. A lot of house for the money!!!
Location
State NJ
County Camden
Area Haddon Twp (20416)
Zoning RESID
Rooms
Other Rooms Primary Bedroom
Basement Full, Unfinished
Interior
Interior Features Ceiling Fan(s)
Hot Water Natural Gas
Heating Gas, Hot Water, Forced Air, Baseboard, Zoned
Cooling Central A/C, Wall Unit
Flooring Wood, Fully Carpeted, Tile/Brick
Fireplace N
Window Features Energy Efficient,Replacement
Heat Source Natural Gas
Laundry Hookup, Has Laundry, None
Exterior
Garage Spaces 2.0
Fence Other
Utilities Available Cable TV Available
Waterfront N
Water Access N
Roof Type Pitched,Shingle
Accessibility None
Total Parking Spaces 2
Garage N
Building
Foundation Concrete Perimeter
Sewer Public Sewer
Water Public
Architectural Style Other
Additional Building Above Grade
New Construction N
Schools
Middle Schools William G Rohrer
High Schools Haddon Township
School District Haddon Township Public Schools
Others
Tax ID 16-00010 04-00033
Ownership Fee Simple
Acceptable Financing Conventional, VA, FHA 203(b)
Listing Terms Conventional, VA, FHA 203(b)
Financing Conventional,VA,FHA 203(b)
Read Less Info
Want to know what your home might be worth? Contact us for a FREE valuation!

Our team is ready to help you sell your home for the highest possible price ASAP

Bought with Emil J. Del Conte • Lenny Vermaat & Leonard Inc. Realtors Inc

Specializing in buyer, seller, tenant, and investor clients. We sell heart, hustle, and a whole lot of homes.
Nettles and Co. is a Philadelphia-based boutique real estate team led by Brittany Nettles. Our mission is to create community by building authentic relationships and making one of the most stressful and intimidating transactions equal parts fun, comfortable, and accessible.






