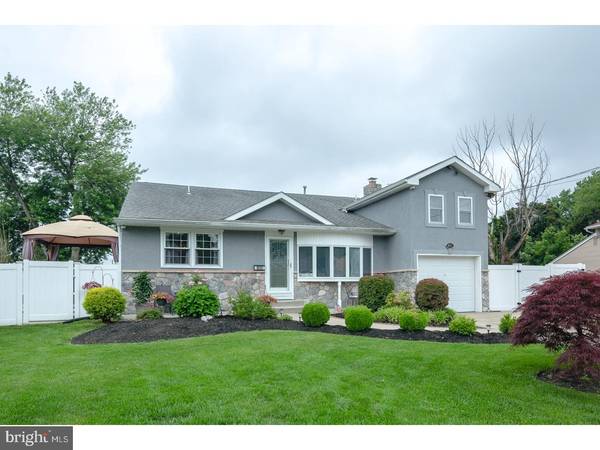$334,000
$350,000
4.6%For more information regarding the value of a property, please contact us for a free consultation.
4 Beds
3 Baths
3,384 SqFt
SOLD DATE : 11/07/2018
Key Details
Sold Price $334,000
Property Type Single Family Home
Sub Type Detached
Listing Status Sold
Purchase Type For Sale
Square Footage 3,384 sqft
Price per Sqft $98
Subdivision Kingston
MLS Listing ID 1001733666
Sold Date 11/07/18
Style Contemporary,Split Level
Bedrooms 4
Full Baths 3
HOA Y/N N
Abv Grd Liv Area 3,384
Originating Board TREND
Year Built 1960
Annual Tax Amount $9,630
Tax Year 2017
Lot Size 7,705 Sqft
Acres 0.18
Lot Dimensions 67X115
Property Description
Price reduction, Motivated seller !It's beautiful and Big! Great floor plan and wonderful room size, with plenty of upgrades. As you enter the home upgraded flooring greets you, new custom living area/ stairways. Kitchen was upgraded in 2015 with new cabinets, Natural marble counter tops, double wall oven, recess lighting, porcelain title floor, Deep sink and GE caf 5 burner stove top.. All of the bedrooms are very spacious, Master bedroom features newer master bath with Jacuzzi tub separate stall shower, 16 x 12 walking in closet. The lower level could be a In-law suite features 22 x 12 bedroom with full bath, 20 x 13 living area with stone fireplace, laundry room, office and separate entrance. New two zone heating and a/c, roof installed in 2005 with 30 yr dimensional shingle, 200 amp newer electric, cable throughout the house, security system, recessed lighting. Exterior is meticulous groomed, features deck, patio, shed and garage is completely finished with custom epoxy floor. Easy to show!
Location
State NJ
County Camden
Area Cherry Hill Twp (20409)
Zoning RES
Rooms
Other Rooms Living Room, Dining Room, Primary Bedroom, Bedroom 2, Bedroom 3, Kitchen, Family Room, Bedroom 1, In-Law/auPair/Suite, Laundry, Other, Attic
Interior
Interior Features Primary Bath(s), Ceiling Fan(s), Stall Shower, Kitchen - Eat-In
Hot Water Natural Gas
Heating Gas, Forced Air
Cooling Central A/C
Flooring Wood, Tile/Brick
Fireplaces Number 1
Fireplaces Type Stone
Equipment Cooktop, Oven - Double, Dishwasher
Fireplace Y
Window Features Replacement
Appliance Cooktop, Oven - Double, Dishwasher
Heat Source Natural Gas
Laundry Lower Floor
Exterior
Exterior Feature Deck(s), Patio(s)
Garage Spaces 1.0
Fence Other
Utilities Available Cable TV
Waterfront N
Water Access N
Roof Type Pitched
Accessibility None
Porch Deck(s), Patio(s)
Attached Garage 1
Total Parking Spaces 1
Garage Y
Building
Story Other
Sewer Public Sewer
Water Public
Architectural Style Contemporary, Split Level
Level or Stories Other
Additional Building Above Grade
New Construction N
Schools
Middle Schools Carusi
High Schools Cherry Hill High - West
School District Cherry Hill Township Public Schools
Others
Senior Community No
Tax ID 09-00341 02-00006
Ownership Fee Simple
Security Features Security System
Acceptable Financing Conventional, VA, FHA 203(b)
Listing Terms Conventional, VA, FHA 203(b)
Financing Conventional,VA,FHA 203(b)
Read Less Info
Want to know what your home might be worth? Contact us for a FREE valuation!

Our team is ready to help you sell your home for the highest possible price ASAP

Bought with Hien X Vu • Garden State Properties Group - Merchantville

Specializing in buyer, seller, tenant, and investor clients. We sell heart, hustle, and a whole lot of homes.
Nettles and Co. is a Philadelphia-based boutique real estate team led by Brittany Nettles. Our mission is to create community by building authentic relationships and making one of the most stressful and intimidating transactions equal parts fun, comfortable, and accessible.






