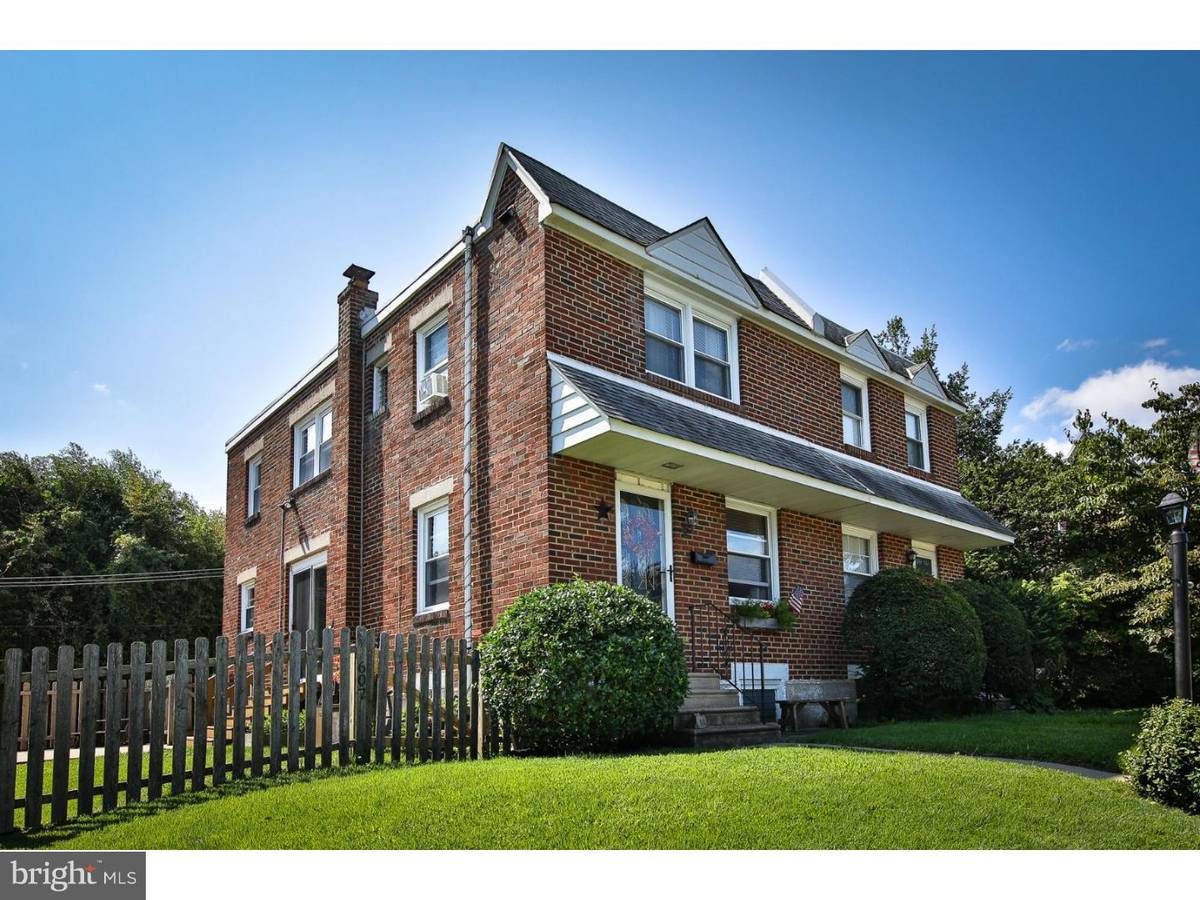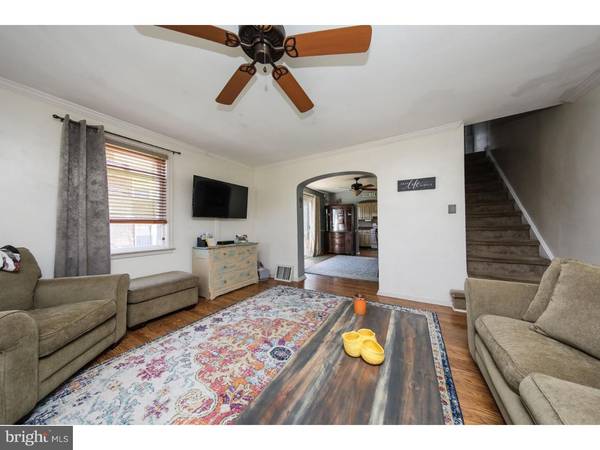$248,425
$249,900
0.6%For more information regarding the value of a property, please contact us for a free consultation.
3 Beds
1 Bath
1,216 SqFt
SOLD DATE : 11/29/2018
Key Details
Sold Price $248,425
Property Type Single Family Home
Sub Type Twin/Semi-Detached
Listing Status Sold
Purchase Type For Sale
Square Footage 1,216 sqft
Price per Sqft $204
Subdivision Wissahickon Hills
MLS Listing ID 1002397370
Sold Date 11/29/18
Style Straight Thru
Bedrooms 3
Full Baths 1
HOA Y/N N
Abv Grd Liv Area 1,216
Originating Board TREND
Year Built 1950
Annual Tax Amount $2,755
Tax Year 2018
Lot Size 3,200 Sqft
Acres 0.07
Lot Dimensions 32X100
Property Description
Located in the highly desirable Wissahickon Hills neighborhood in Roxborough, this beautiful and well lit 3 Bedroom, 1 Bath twin home features 1 car off-street Parking. Enter in through the large living room providing ample natural lighting and gleaming hardwood floors. Continue into the dining room with convenient sliding glass door access to the patio and fenced backyard, perfect for entertaining. The Updated kitchen tile backsplash, plenty of cabinets , gas cooking, and an overpass looking into the dining room. Close to public transportation, local restaurants, and shopping or dining on Main Street in Manayunk. Enjoy the homes close proximity to Gorgas Park with its Summer festivals, outdoor concerts, and farmers market as well as the Wissahickon Creek trails for all outdoor activities like biking, running or walking the dog.
Location
State PA
County Philadelphia
Area 19128 (19128)
Zoning RSA2
Rooms
Other Rooms Living Room, Dining Room, Primary Bedroom, Bedroom 2, Kitchen, Bedroom 1
Basement Outside Entrance
Interior
Interior Features Ceiling Fan(s), Kitchen - Eat-In
Hot Water Natural Gas
Heating Gas, Forced Air
Cooling Central A/C
Flooring Wood, Fully Carpeted, Tile/Brick
Equipment Dishwasher, Refrigerator
Fireplace N
Appliance Dishwasher, Refrigerator
Heat Source Natural Gas
Laundry Lower Floor
Exterior
Exterior Feature Patio(s)
Garage Spaces 3.0
Waterfront N
Water Access N
Accessibility None
Porch Patio(s)
Attached Garage 1
Total Parking Spaces 3
Garage Y
Building
Story 2
Sewer Public Sewer
Water Public
Architectural Style Straight Thru
Level or Stories 2
Additional Building Above Grade
New Construction N
Schools
School District The School District Of Philadelphia
Others
Senior Community No
Tax ID 213303700
Ownership Fee Simple
Read Less Info
Want to know what your home might be worth? Contact us for a FREE valuation!

Our team is ready to help you sell your home for the highest possible price ASAP

Bought with Tara L Bittl • Keller Williams Philadelphia

Specializing in buyer, seller, tenant, and investor clients. We sell heart, hustle, and a whole lot of homes.
Nettles and Co. is a Philadelphia-based boutique real estate team led by Brittany Nettles. Our mission is to create community by building authentic relationships and making one of the most stressful and intimidating transactions equal parts fun, comfortable, and accessible.






