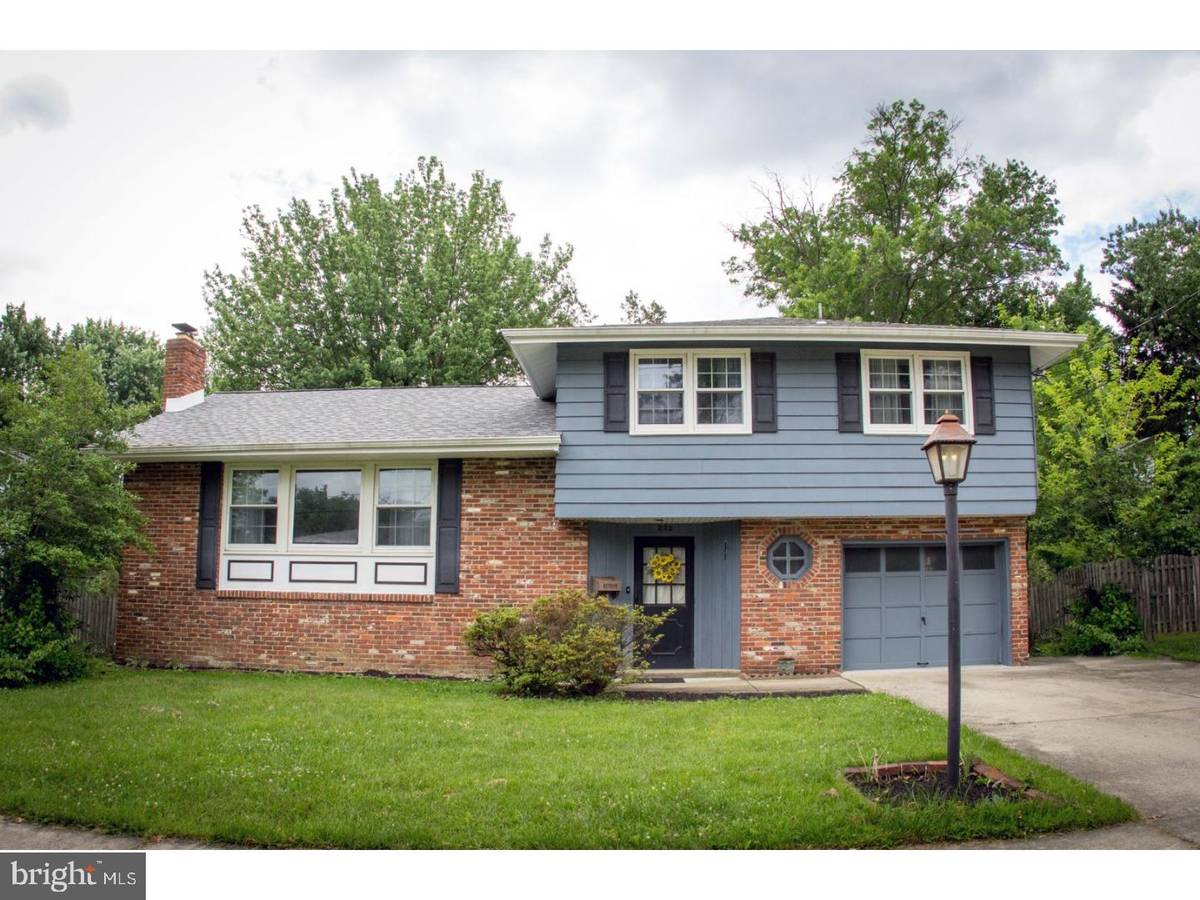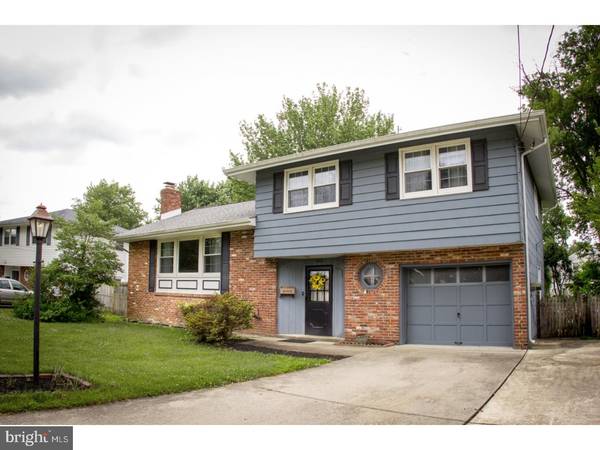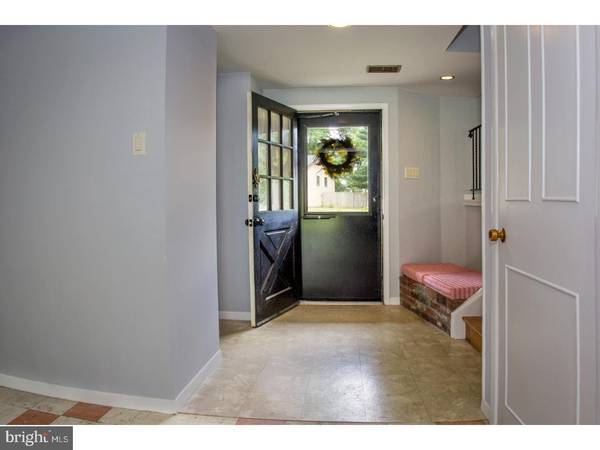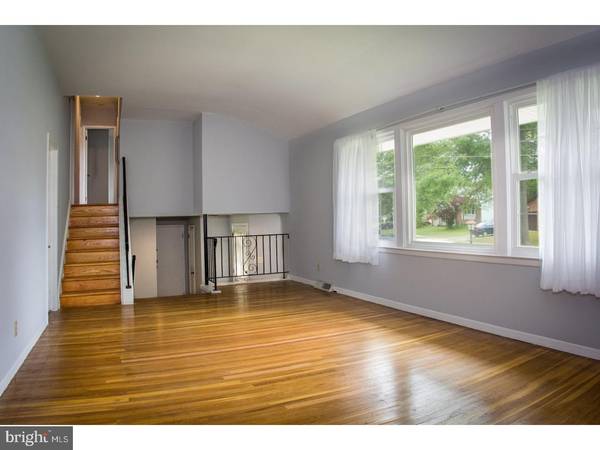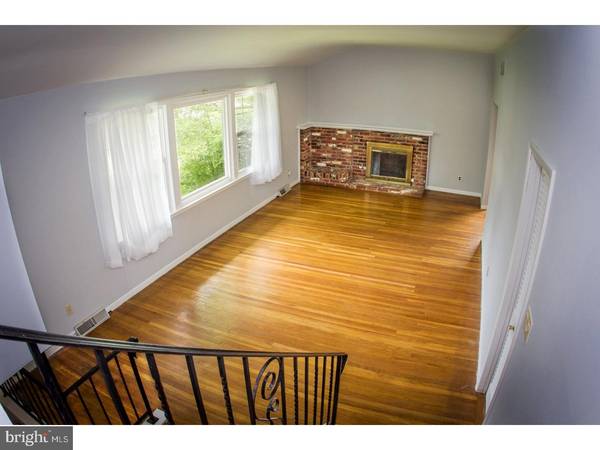$228,000
$234,900
2.9%For more information regarding the value of a property, please contact us for a free consultation.
3 Beds
2 Baths
1,681 SqFt
SOLD DATE : 12/06/2018
Key Details
Sold Price $228,000
Property Type Single Family Home
Sub Type Detached
Listing Status Sold
Purchase Type For Sale
Square Footage 1,681 sqft
Price per Sqft $135
Subdivision Kingston
MLS Listing ID 1001964140
Sold Date 12/06/18
Style Traditional
Bedrooms 3
Full Baths 1
Half Baths 1
HOA Y/N N
Abv Grd Liv Area 1,681
Originating Board TREND
Year Built 1960
Annual Tax Amount $7,516
Tax Year 2017
Lot Size 9,504 Sqft
Acres 0.22
Lot Dimensions 66X144
Property Description
This lovely split level home in desirable Kingston Estates has been freshly painted a soft light gray throughout and the gorgeous original hardwood floors have been exposed and refreshed after years of protection from carpeting! New roof went on in 2014. The welcoming foyer, complete with built in bench and half bath opens to the family room now boasting brand new carpeting with sliding patio doors giving access to the spacious back yard. Take a few steps up to the large and airy living room complete with wood burning brick fireplace which in turn flows into the dining room. The kitchen comprises of replacement cabinets with under counter lighting and laminate work tops. It also has plenty of space for either a table and chairs or add an island with bar top seating! The hardwood floors continue to the upper level to 3 good sized bedrooms, all with built in closets. The family bathroom is Jack and Jill to both the master bedroom and the hall. This home has the added bonus of a semi-finished basement! The huge back yard is laid to lawn with a concrete patio, a blank canvas to create your own outdoor living space. The one car garage also has internal access to the house. Fantastic location, close to all major routes, 70/73/41/38 and 295 making commuting a breeze, while retaining the feel of a well kept peaceful neighborhood. Cherry Hill Mall and shopping close by too. Make your appointment to see this home today!
Location
State NJ
County Camden
Area Cherry Hill Twp (20409)
Zoning RES
Rooms
Other Rooms Living Room, Dining Room, Primary Bedroom, Bedroom 2, Kitchen, Family Room, Bedroom 1, Other
Basement Full
Interior
Interior Features Kitchen - Eat-In
Hot Water Natural Gas
Heating Gas
Cooling Central A/C
Fireplaces Number 1
Equipment Disposal
Fireplace Y
Appliance Disposal
Heat Source Natural Gas
Laundry Basement
Exterior
Garage Spaces 3.0
Waterfront N
Water Access N
Accessibility None
Total Parking Spaces 3
Garage N
Building
Story 2
Sewer Public Sewer
Water Public
Architectural Style Traditional
Level or Stories 2
Additional Building Above Grade
New Construction N
Schools
Elementary Schools Kingston
Middle Schools Carusi
High Schools Cherry Hill High - West
School District Cherry Hill Township Public Schools
Others
Senior Community No
Tax ID 09-00339 14-00014
Ownership Fee Simple
Read Less Info
Want to know what your home might be worth? Contact us for a FREE valuation!

Our team is ready to help you sell your home for the highest possible price ASAP

Bought with Frank R. Stimiloski • Keller Williams Realty - Medford

Specializing in buyer, seller, tenant, and investor clients. We sell heart, hustle, and a whole lot of homes.
Nettles and Co. is a Philadelphia-based boutique real estate team led by Brittany Nettles. Our mission is to create community by building authentic relationships and making one of the most stressful and intimidating transactions equal parts fun, comfortable, and accessible.

