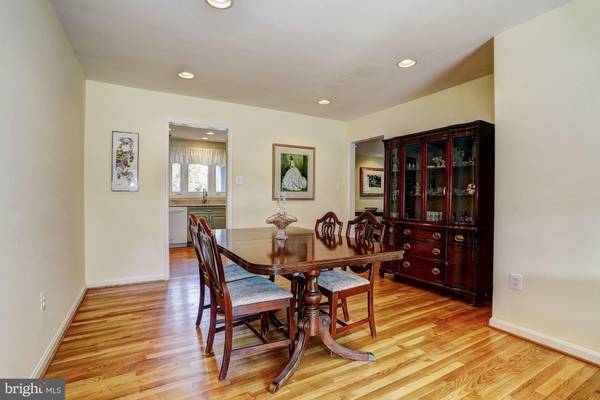$527,500
$499,900
5.5%For more information regarding the value of a property, please contact us for a free consultation.
3 Beds
3 Baths
2,848 SqFt
SOLD DATE : 12/13/2018
Key Details
Sold Price $527,500
Property Type Single Family Home
Sub Type Detached
Listing Status Sold
Purchase Type For Sale
Square Footage 2,848 sqft
Price per Sqft $185
Subdivision Gwynn Acres
MLS Listing ID 1009997110
Sold Date 12/13/18
Style Ranch/Rambler
Bedrooms 3
Full Baths 3
HOA Y/N N
Abv Grd Liv Area 1,669
Originating Board BRIGHT
Year Built 1972
Annual Tax Amount $5,914
Tax Year 2018
Lot Size 0.575 Acres
Acres 0.58
Property Description
Captivating rancher nestled on a beautiful professionally landscaped lot. Gorgeous hardwood floors on the main level, sundrenched bow windows in the living room and kitchen. Inviting family room addition featuring a gas burning fireplace and a sliding door leading out to the screened porch. Stunning gourmet kitchen adorned with granite counters, tile backsplash, crown molding, soft close custom cabinetry, display cabinetry, under cabinetry lighting, two corner cabinets, breakfast bar, five burner gas cooktop, range hood, convection double wall ovens, two separate dishwashers, spice rack, heavy duty electrical outlets and a breakfast area. Master suite offers a sizable walk in closet and a tastefully designed en suite bath complemented with a granite vanity, glass enclosed shower with seating and a decadent soaking tub with a view. The lower level recreation room, full bath, laundry room, a large storage closet and walkout to the patio will surely impress. A screened porch, patio, fenced yard and secure storage complete this magnificent home. Updates include: hardwood floors, roof, all appliances, kitchen, family room addition, lower level sheet rock, storage closet, pocket doors, fenced backyard and second garage bay.
Location
State MD
County Howard
Zoning R20
Rooms
Other Rooms Living Room, Dining Room, Primary Bedroom, Bedroom 2, Bedroom 3, Kitchen, Family Room, Den, Breakfast Room, Laundry, Storage Room
Basement Full, Connecting Stairway, Interior Access, Outside Entrance, Rear Entrance, Walkout Level, Windows
Main Level Bedrooms 3
Interior
Interior Features Attic, Breakfast Area, Ceiling Fan(s), Combination Dining/Living, Crown Moldings, Dining Area, Entry Level Bedroom, Family Room Off Kitchen, Floor Plan - Open, Primary Bath(s), Recessed Lighting, Upgraded Countertops, Walk-in Closet(s), Wood Floors
Hot Water Natural Gas
Heating Forced Air, Programmable Thermostat, Zoned
Cooling Central A/C, Ceiling Fan(s), Programmable Thermostat, Zoned
Flooring Hardwood, Wood, Concrete
Fireplaces Number 1
Fireplaces Type Equipment, Mantel(s)
Equipment Cooktop, Dishwasher, Disposal, Dryer - Front Loading, ENERGY STAR Dishwasher, Energy Efficient Appliances, ENERGY STAR Refrigerator, Exhaust Fan, Extra Refrigerator/Freezer, Freezer, Humidifier, Icemaker, Oven - Double, Oven - Self Cleaning, Oven - Wall, Oven/Range - Gas, Refrigerator, Washer - Front Loading, Water Dispenser, Water Heater, Water Heater - Tankless
Fireplace Y
Window Features Bay/Bow,Casement,Double Pane,Insulated,Screens
Appliance Cooktop, Dishwasher, Disposal, Dryer - Front Loading, ENERGY STAR Dishwasher, Energy Efficient Appliances, ENERGY STAR Refrigerator, Exhaust Fan, Extra Refrigerator/Freezer, Freezer, Humidifier, Icemaker, Oven - Double, Oven - Self Cleaning, Oven - Wall, Oven/Range - Gas, Refrigerator, Washer - Front Loading, Water Dispenser, Water Heater, Water Heater - Tankless
Heat Source Natural Gas
Laundry Lower Floor
Exterior
Exterior Feature Patio(s), Porch(es), Screened
Garage Garage - Front Entry, Garage Door Opener
Garage Spaces 2.0
Fence Partially, Rear
Waterfront N
Water Access N
Roof Type Architectural Shingle
Accessibility Other
Porch Patio(s), Porch(es), Screened
Attached Garage 2
Total Parking Spaces 2
Garage Y
Building
Lot Description Landscaping, Rear Yard
Story 2
Sewer Public Sewer
Water Public
Architectural Style Ranch/Rambler
Level or Stories 2
Additional Building Above Grade, Below Grade
Structure Type Dry Wall
New Construction N
Schools
Elementary Schools Centennial Lane
Middle Schools Burleigh Manor
High Schools Centennial
School District Howard County Public School System
Others
Senior Community No
Tax ID 1402207559
Ownership Fee Simple
SqFt Source Estimated
Security Features Security System,Main Entrance Lock,Smoke Detector
Special Listing Condition Standard
Read Less Info
Want to know what your home might be worth? Contact us for a FREE valuation!

Our team is ready to help you sell your home for the highest possible price ASAP

Bought with Randy Lusk • Keller Williams Realty Centre

Specializing in buyer, seller, tenant, and investor clients. We sell heart, hustle, and a whole lot of homes.
Nettles and Co. is a Philadelphia-based boutique real estate team led by Brittany Nettles. Our mission is to create community by building authentic relationships and making one of the most stressful and intimidating transactions equal parts fun, comfortable, and accessible.






