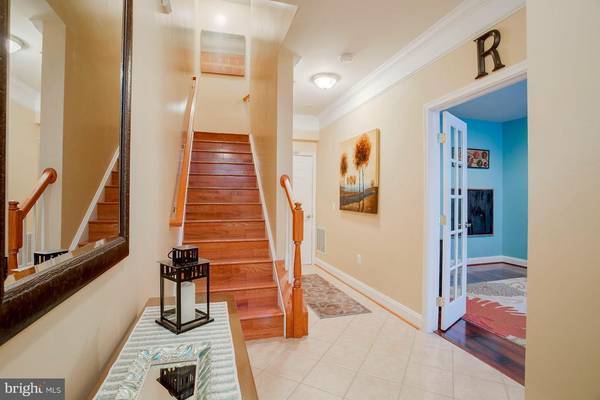$419,000
$419,000
For more information regarding the value of a property, please contact us for a free consultation.
3 Beds
3 Baths
2,020 SqFt
SOLD DATE : 12/12/2018
Key Details
Sold Price $419,000
Property Type Townhouse
Sub Type Interior Row/Townhouse
Listing Status Sold
Purchase Type For Sale
Square Footage 2,020 sqft
Price per Sqft $207
Subdivision Shipleys Grant
MLS Listing ID 1010014372
Sold Date 12/12/18
Style Traditional
Bedrooms 3
Full Baths 2
Half Baths 1
HOA Fees $113/mo
HOA Y/N Y
Abv Grd Liv Area 2,020
Originating Board BRIGHT
Year Built 2009
Annual Tax Amount $5,478
Tax Year 2018
Lot Size 1,020 Sqft
Acres 0.02
Property Description
PRICED REDUCED TO SELL!!!! Fabulous 3Bed/2.5BA Town-Home in Shipley's Grant! This home is equipped as a Smart Home and provides an Open-Concept. The Main Living level provides Beautiful Oak Hardwoods, 9' ceilings with Crown Molding. The Gourmet Kitchen has upgraded Cherry Cabinetry, SS Appliances, Granite Countertops with Island and a Breakfast Room. Access to Deck is off the Kitchen. The Master Suite has a full size Soaking Tub, Separate Shower and Granite Counter tops. The full size Laundry area is located on the3rd level providing Front Loading W/D. New in 2018: Carpet in all BD's, Wood Floors on both sets of Stairs, Garbage Disposal, and Refinished Upgraded Garage Floor. New in 2017: Stainless Steel Refrigerator and Stainless Steel Dishwasher. From the garage walk into a tiled foyer with a large Office/Den/BD. Community offers Pool, Playground for Kids, and Walking Trails. Close to BWI, 95, 100, 29, 295, & Downtown Baltimore.
Location
State MD
County Howard
Zoning RA15
Rooms
Other Rooms Living Room, Dining Room, Primary Bedroom, Kitchen, Foyer, Bedroom 1, Bathroom 2, Bonus Room
Interior
Interior Features Attic, Breakfast Area, Ceiling Fan(s), Carpet, Combination Dining/Living, Combination Kitchen/Dining, Crown Moldings, Dining Area, Entry Level Bedroom, Floor Plan - Open, Kitchen - Island, Primary Bath(s), Stall Shower, Walk-in Closet(s), Window Treatments, Wood Floors
Hot Water Electric
Cooling Central A/C
Flooring Hardwood, Carpet, Ceramic Tile
Equipment Built-In Microwave, Dishwasher, Disposal, Dryer - Front Loading, Exhaust Fan, Icemaker, Refrigerator, Stove
Furnishings No
Appliance Built-In Microwave, Dishwasher, Disposal, Dryer - Front Loading, Exhaust Fan, Icemaker, Refrigerator, Stove
Heat Source Natural Gas
Laundry Upper Floor, Washer In Unit, Dryer In Unit
Exterior
Garage Garage - Rear Entry, Garage Door Opener, Inside Access
Garage Spaces 2.0
Waterfront N
Water Access N
Roof Type Architectural Shingle
Accessibility None
Attached Garage 2
Total Parking Spaces 2
Garage Y
Building
Story 3+
Sewer Public Sewer
Water Public
Architectural Style Traditional
Level or Stories 3+
Additional Building Above Grade, Below Grade
New Construction N
Schools
Elementary Schools Waterloo
Middle Schools Mayfield Woods
High Schools Long Reach
School District Howard County Public School System
Others
HOA Fee Include Management,Pool(s),Recreation Facility,Snow Removal
Senior Community No
Tax ID 1401312251
Ownership Fee Simple
SqFt Source Estimated
Acceptable Financing Cash, Conventional, FHA
Horse Property N
Listing Terms Cash, Conventional, FHA
Financing Cash,Conventional,FHA
Special Listing Condition Standard
Read Less Info
Want to know what your home might be worth? Contact us for a FREE valuation!

Our team is ready to help you sell your home for the highest possible price ASAP

Bought with Jesica Roman • Long & Foster Real Estate, Inc.

Specializing in buyer, seller, tenant, and investor clients. We sell heart, hustle, and a whole lot of homes.
Nettles and Co. is a Philadelphia-based boutique real estate team led by Brittany Nettles. Our mission is to create community by building authentic relationships and making one of the most stressful and intimidating transactions equal parts fun, comfortable, and accessible.






