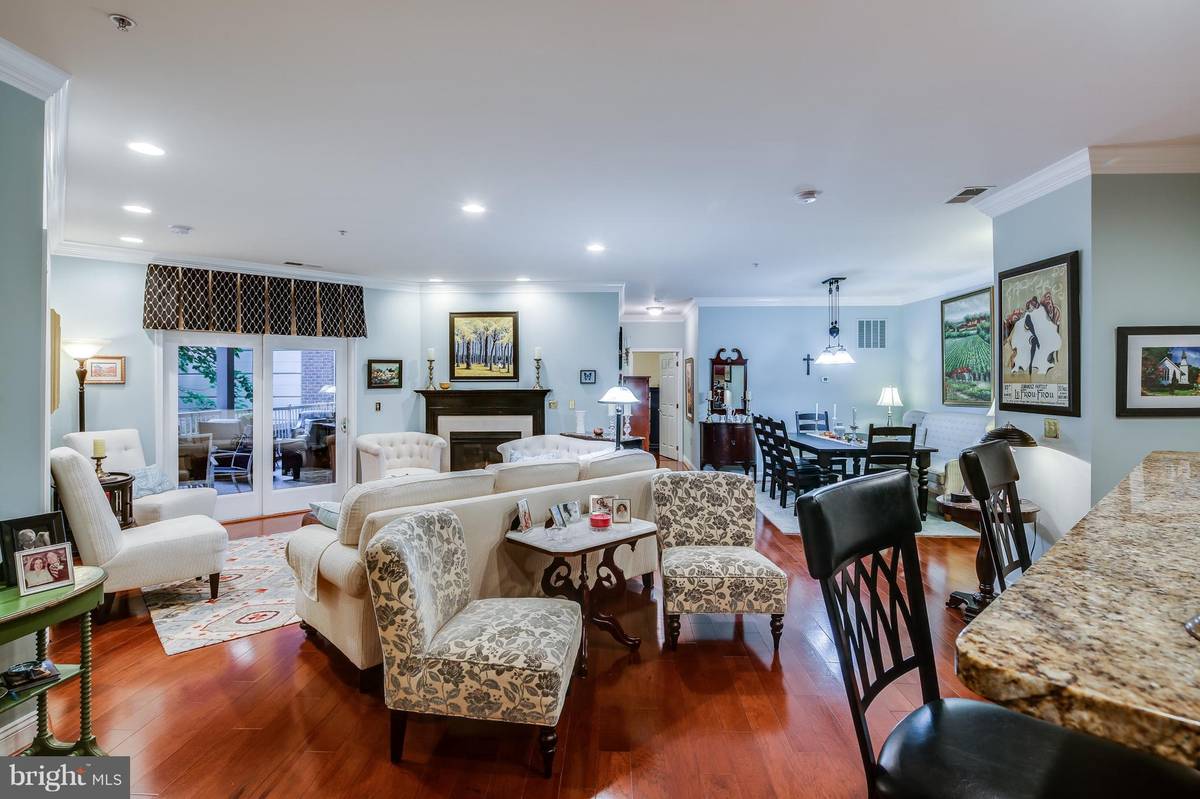$425,000
$450,000
5.6%For more information regarding the value of a property, please contact us for a free consultation.
3 Beds
2 Baths
1,649 SqFt
SOLD DATE : 12/14/2018
Key Details
Sold Price $425,000
Property Type Condo
Sub Type Condo/Co-op
Listing Status Sold
Purchase Type For Sale
Square Footage 1,649 sqft
Price per Sqft $257
Subdivision Lakeside Town Centre Condominium
MLS Listing ID 1008353528
Sold Date 12/14/18
Style Contemporary
Bedrooms 3
Full Baths 2
Condo Fees $495/mo
HOA Fees $90/ann
HOA Y/N Y
Abv Grd Liv Area 1,649
Originating Board MRIS
Year Built 2005
Annual Tax Amount $4,422
Tax Year 2017
Property Description
Welcome to the luxury lifestyle. Largest floorplan (3 bed/2 bath) unit in immaculate condition with every upgrade. You will fall in love with the oversized carpeted balcony overlooking the courtyard that gets afternoon sun. Open concept is perfect for entertainment. 2 walk in closets, gas fireplace, secure parking & fitness room. Prime location for Whole Foods, Merriweather, shopping, dining ect.
Location
State MD
County Howard
Zoning NT
Rooms
Other Rooms Dining Room, Primary Bedroom, Bedroom 2, Bedroom 3, Kitchen, Great Room
Main Level Bedrooms 3
Interior
Interior Features Breakfast Area, Kitchen - Gourmet, Dining Area, Upgraded Countertops, Elevator, Primary Bath(s), Chair Railings, Crown Moldings, Window Treatments, Floor Plan - Open
Hot Water Natural Gas
Heating Forced Air
Cooling Central A/C
Fireplaces Number 1
Equipment Washer/Dryer Hookups Only, Dishwasher, Disposal, Dryer, Microwave, Oven/Range - Gas, Refrigerator, Range Hood, Washer, Intercom, Water Heater - Tankless
Fireplace Y
Appliance Washer/Dryer Hookups Only, Dishwasher, Disposal, Dryer, Microwave, Oven/Range - Gas, Refrigerator, Range Hood, Washer, Intercom, Water Heater - Tankless
Heat Source Natural Gas
Exterior
Exterior Feature Balcony, Terrace
Garage Built In, Garage Door Opener, Underground
Garage Spaces 2.0
Community Features Pets - Allowed, Parking, Other
Amenities Available Common Grounds, Elevator, Exercise Room, Fitness Center, Jog/Walk Path, Lake, Picnic Area, Security
Waterfront N
Water Access N
Accessibility Other, Elevator
Porch Balcony, Terrace
Total Parking Spaces 2
Garage Y
Building
Story 1
Unit Features Garden 1 - 4 Floors
Sewer Public Sewer
Water Public
Architectural Style Contemporary
Level or Stories 1
Additional Building Above Grade
New Construction N
Schools
Elementary Schools Running Brook
Middle Schools Wilde Lake
High Schools Wilde Lake
School District Howard County Public School System
Others
HOA Fee Include Common Area Maintenance,Snow Removal,Custodial Services Maintenance,Reserve Funds,Lawn Maintenance,Management,Insurance,Trash,Water
Senior Community No
Tax ID 1415137886
Ownership Condominium
Security Features Intercom,Main Entrance Lock
Special Listing Condition Standard
Read Less Info
Want to know what your home might be worth? Contact us for a FREE valuation!

Our team is ready to help you sell your home for the highest possible price ASAP

Bought with Lindell C Eagan • Long & Foster Real Estate, Inc.

Specializing in buyer, seller, tenant, and investor clients. We sell heart, hustle, and a whole lot of homes.
Nettles and Co. is a Philadelphia-based boutique real estate team led by Brittany Nettles. Our mission is to create community by building authentic relationships and making one of the most stressful and intimidating transactions equal parts fun, comfortable, and accessible.






