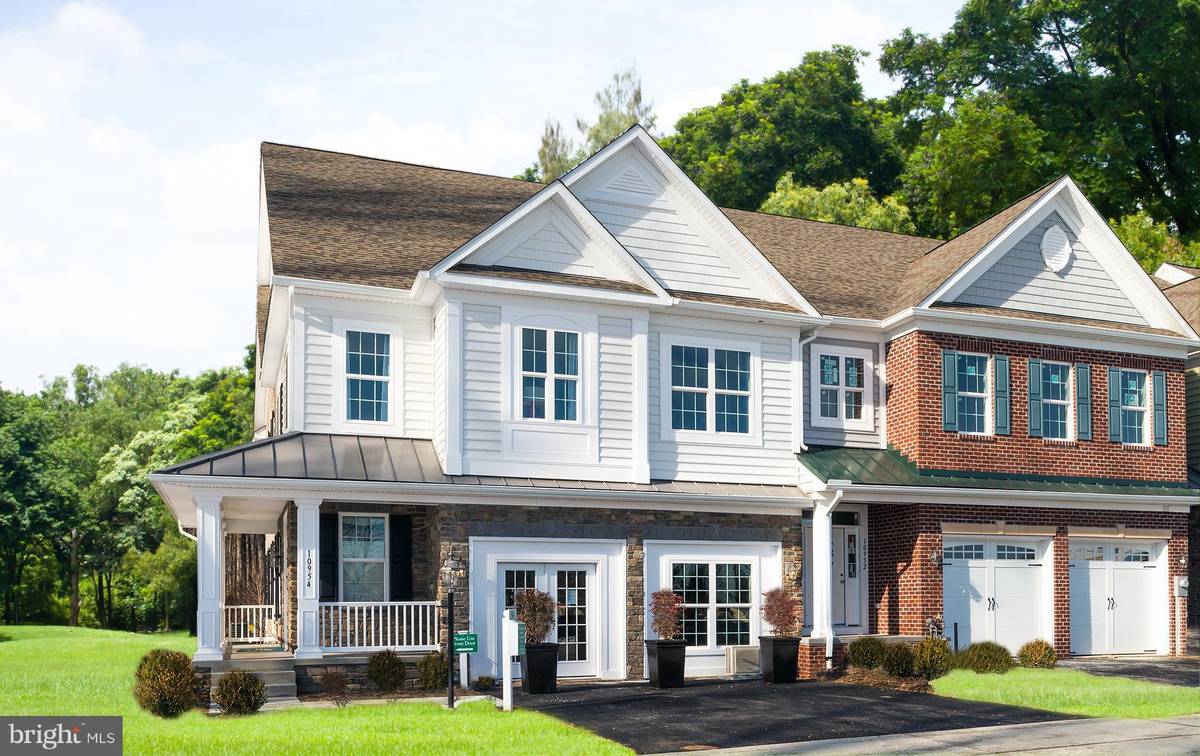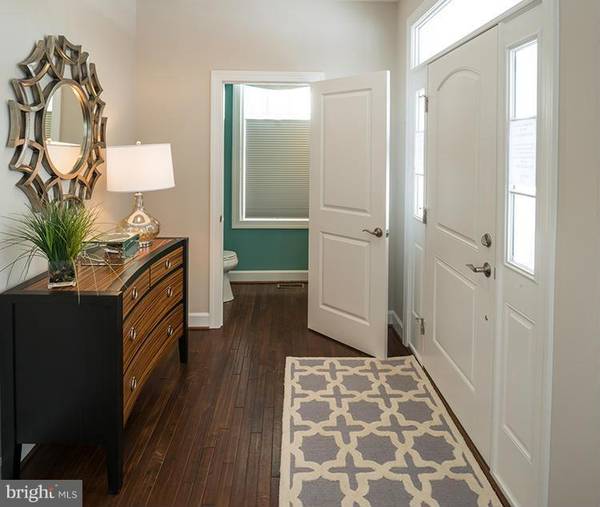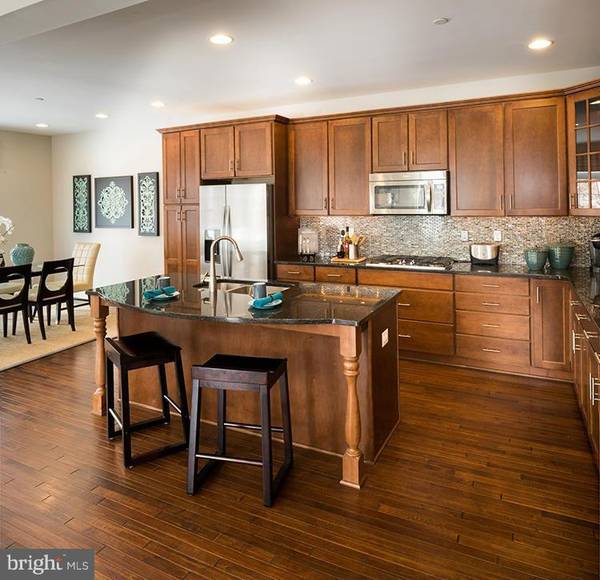$701,250
$699,900
0.2%For more information regarding the value of a property, please contact us for a free consultation.
3 Beds
4 Baths
3,869 SqFt
SOLD DATE : 12/14/2018
Key Details
Sold Price $701,250
Property Type Townhouse
Sub Type End of Row/Townhouse
Listing Status Sold
Purchase Type For Sale
Square Footage 3,869 sqft
Price per Sqft $181
Subdivision Villages At Turf Valley
MLS Listing ID 1002235626
Sold Date 12/14/18
Style Traditional
Bedrooms 3
Full Baths 3
Half Baths 1
HOA Fees $159/ann
HOA Y/N Y
Abv Grd Liv Area 3,069
Originating Board MRIS
Year Built 2014
Annual Tax Amount $9,806
Tax Year 2018
Lot Size 4,920 Sqft
Acres 0.11
Property Description
Villages at Turf Valley MODEL HOME for sale in Ellicott City - EOG side entry Keelty built 3069 sq ft townhouse Includes full 10 ft.. extension, fireplace,16 x 10 deck, gourmet kit, 9 ft. ceilings all 3 floors, upgraded cabinets/backsplash, oak stairs, hardwood entire 1st floor and upstairs loft, tray ceiling in MB . Includes decorator paint colors and all window treatments. CLOSED THURSDAYS
Location
State MD
County Howard
Zoning PGCC
Rooms
Other Rooms Living Room, Dining Room, Primary Bedroom, Bedroom 2, Bedroom 3, Kitchen, Foyer, Breakfast Room, Laundry, Loft, Mud Room
Basement Sump Pump
Interior
Interior Features Kitchen - Island, Breakfast Area, Family Room Off Kitchen, Upgraded Countertops, Primary Bath(s), Wood Floors, Crown Moldings, Window Treatments, Floor Plan - Open
Hot Water Natural Gas
Heating Energy Star Heating System
Cooling Energy Star Cooling System
Fireplaces Number 1
Fireplaces Type Mantel(s)
Equipment Washer/Dryer Hookups Only, Disposal, Icemaker, Microwave, Dishwasher, Water Heater - High-Efficiency, Exhaust Fan, Oven - Double, Oven - Wall, Refrigerator, Cooktop
Fireplace Y
Window Features Low-E,Insulated
Appliance Washer/Dryer Hookups Only, Disposal, Icemaker, Microwave, Dishwasher, Water Heater - High-Efficiency, Exhaust Fan, Oven - Double, Oven - Wall, Refrigerator, Cooktop
Heat Source Natural Gas
Exterior
Garage Garage Door Opener, Garage - Front Entry
Garage Spaces 2.0
Community Features Alterations/Architectural Changes
Amenities Available Golf Course Membership Available
Waterfront N
Water Access N
Roof Type Shingle
Accessibility Doors - Lever Handle(s)
Attached Garage 2
Total Parking Spaces 2
Garage Y
Building
Story 3+
Sewer Public Septic, Public Sewer
Water Public
Architectural Style Traditional
Level or Stories 3+
Additional Building Above Grade, Below Grade
Structure Type 9'+ Ceilings
New Construction N
Schools
Elementary Schools Manor Woods
Middle Schools Mount View
High Schools Marriotts Ridge
School District Howard County Public School System
Others
HOA Fee Include Lawn Care Front,Lawn Care Rear,Lawn Care Side,Management
Senior Community No
Tax ID 1403595079
Ownership Fee Simple
SqFt Source Estimated
Special Listing Condition Standard
Read Less Info
Want to know what your home might be worth? Contact us for a FREE valuation!

Our team is ready to help you sell your home for the highest possible price ASAP

Bought with Carolyn Simpkins • Weichert, REALTORS

Specializing in buyer, seller, tenant, and investor clients. We sell heart, hustle, and a whole lot of homes.
Nettles and Co. is a Philadelphia-based boutique real estate team led by Brittany Nettles. Our mission is to create community by building authentic relationships and making one of the most stressful and intimidating transactions equal parts fun, comfortable, and accessible.






