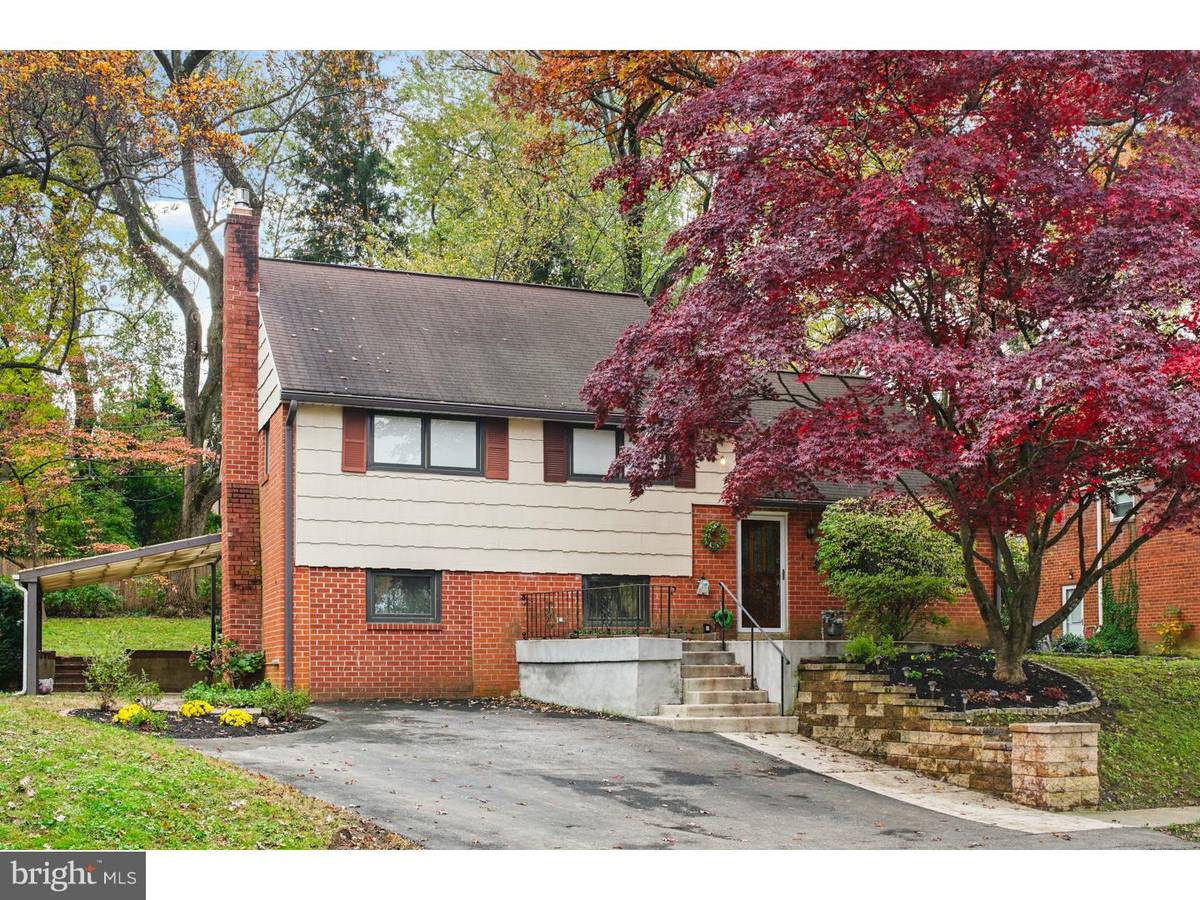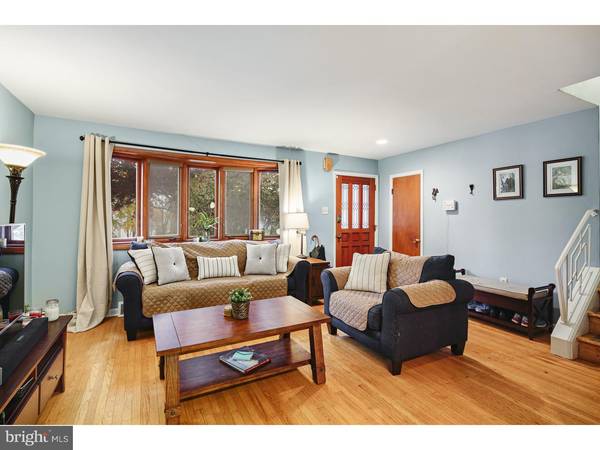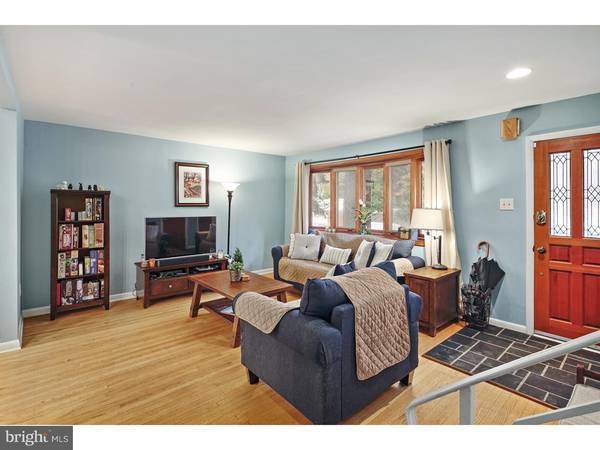$400,000
$405,000
1.2%For more information regarding the value of a property, please contact us for a free consultation.
4 Beds
3 Baths
1,959 SqFt
SOLD DATE : 01/01/2019
Key Details
Sold Price $400,000
Property Type Single Family Home
Sub Type Detached
Listing Status Sold
Purchase Type For Sale
Square Footage 1,959 sqft
Price per Sqft $204
Subdivision Valley Forge Acres
MLS Listing ID PAMC103976
Sold Date 01/01/19
Style Other
Bedrooms 4
Full Baths 2
Half Baths 1
HOA Y/N N
Abv Grd Liv Area 1,959
Originating Board TREND
Year Built 1961
Annual Tax Amount $3,855
Tax Year 2018
Lot Size 10,569 Sqft
Acres 0.24
Lot Dimensions 50
Property Description
Move right in to this split level with an open floor plan. Walk in and flow easily from the sunny living room to the dining room and kitchen. The kitchen has granite counters, tile back splash, large cabinets and black appliances with a sided-by-side fridge. The dining room is only separated by the large center island that also boasts plenty of storage and seating. The sliding glass doors lead you out to the well shaded patio where you can barbecue, host great parties or just relax. The living room is spacious and has a large bay window. All of these rooms have plenty of light with the newly installed recessed lighting and existing skylights. Down a short flight of steps is the large family room with wall to wall carpet, a gas fireplace in the exposed brick wall, a built in desk and plenty of storage. Through the door is the utility room with the washer and dryer and walk out access to the side covered patio. Upstairs are 3 bedrooms with ceiling fans and the hall bath. It has been updated with neutral tile and a granite to vanity. The Master has its own fully updated bath with a stall shower. The 4th bedroom is just a few more steps up and operates on it's own heating an cooling source. Through this room is direct access to the floored attic. Great for extra storage. Original hardwood floors are in excellent condition throughout the home. The rear yard is large and private. The storage shed can easily hold your tools and yard equipment. This home sits directly next to Valley Forge Acres park, at the end of a cul-de-sac. Must see!
Location
State PA
County Montgomery
Area Upper Merion Twp (10658)
Zoning R2
Rooms
Other Rooms Living Room, Dining Room, Primary Bedroom, Bedroom 2, Bedroom 3, Kitchen, Family Room, Bedroom 1
Basement Full
Interior
Interior Features Dining Area
Hot Water Natural Gas
Heating Gas
Cooling Central A/C
Fireplaces Number 1
Fireplace Y
Heat Source Natural Gas
Laundry Lower Floor
Exterior
Waterfront N
Water Access N
Accessibility None
Garage N
Building
Story Other
Sewer Public Sewer
Water Public
Architectural Style Other
Level or Stories Other
Additional Building Above Grade
New Construction N
Schools
Middle Schools Upper Merion
High Schools Upper Merion
School District Upper Merion Area
Others
Senior Community No
Tax ID 58-00-12988-004
Ownership Fee Simple
Read Less Info
Want to know what your home might be worth? Contact us for a FREE valuation!

Our team is ready to help you sell your home for the highest possible price ASAP

Bought with Jonathan C Christopher • Christopher Real Estate Services

Specializing in buyer, seller, tenant, and investor clients. We sell heart, hustle, and a whole lot of homes.
Nettles and Co. is a Philadelphia-based boutique real estate team led by Brittany Nettles. Our mission is to create community by building authentic relationships and making one of the most stressful and intimidating transactions equal parts fun, comfortable, and accessible.






