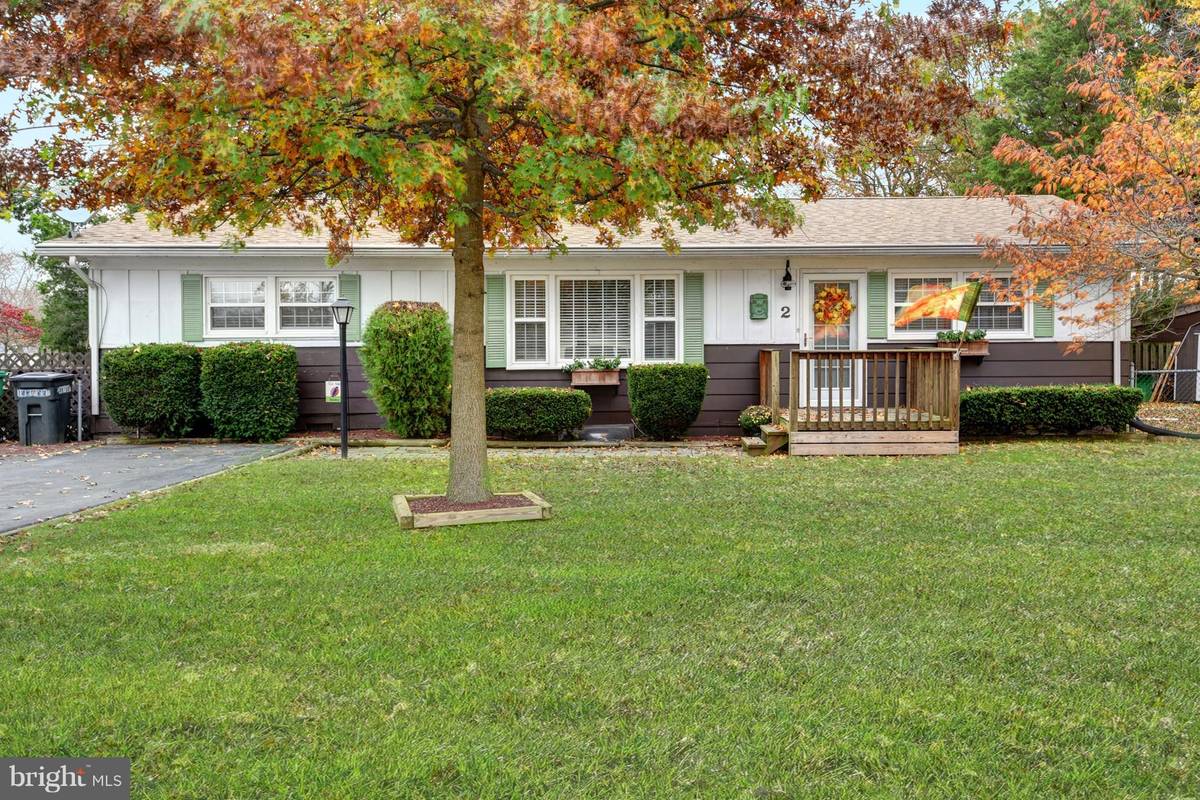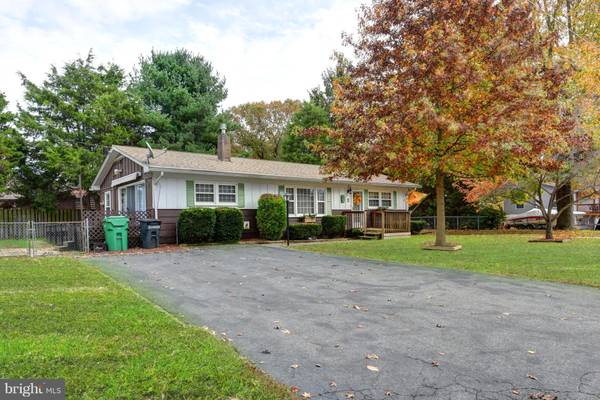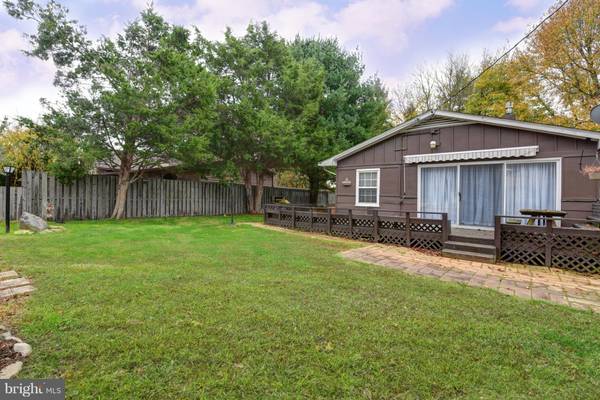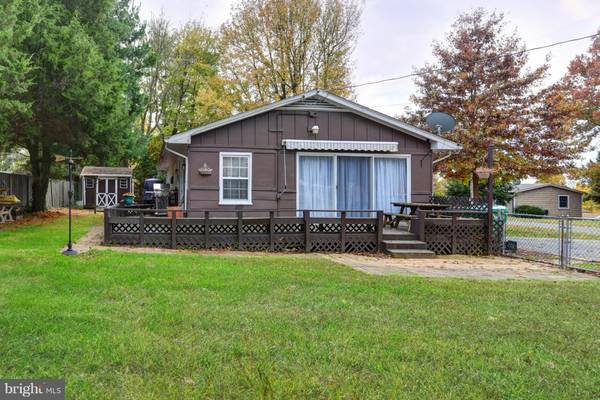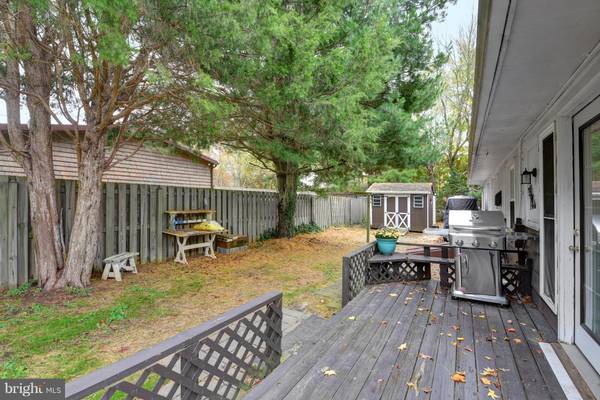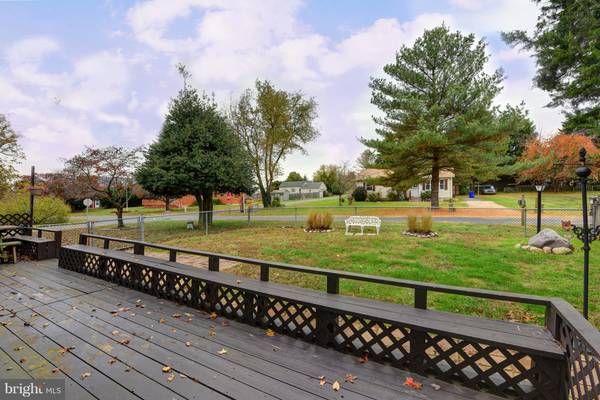$183,900
$183,900
For more information regarding the value of a property, please contact us for a free consultation.
2 Beds
1 Bath
1,200 SqFt
SOLD DATE : 01/09/2019
Key Details
Sold Price $183,900
Property Type Single Family Home
Sub Type Detached
Listing Status Sold
Purchase Type For Sale
Square Footage 1,200 sqft
Price per Sqft $153
Subdivision Crystal Beach Manor
MLS Listing ID 1010014394
Sold Date 01/09/19
Style Ranch/Rambler
Bedrooms 2
Full Baths 1
HOA Y/N N
Abv Grd Liv Area 1,200
Originating Board BRIGHT
Year Built 1970
Annual Tax Amount $1,777
Tax Year 2018
Lot Size 10,018 Sqft
Acres 0.23
Property Description
This is a cozy, well taken care of rancher in the water oriented community of Crystal Beach Manor. 2 bedrooms, 1 full bath, lots of deck space to enjoy during the nice weather. Sit and watch the birds come and feed, warm up to the gas fireplace and read the history of the area. Get yourself a golf cart and head down to the beach area. You can ask about a membership to the Boat Club and use the private beach. Put your name on the list for a boat slip or just use the boat ramp to put in and out as you wish. This is a cute and fun place to enjoy life. Live where others pay extra to have fun in the sun!
Location
State MD
County Cecil
Zoning RR
Direction West
Rooms
Other Rooms Living Room, Dining Room, Bedroom 2, Kitchen, Family Room, Basement, Bedroom 1, Bathroom 1, Bonus Room
Basement Connecting Stairway, Interior Access, Outside Entrance, Partially Finished, Sump Pump, Workshop
Main Level Bedrooms 2
Interior
Interior Features Ceiling Fan(s), Entry Level Bedroom, Floor Plan - Traditional, Kitchen - Country, Kitchen - Eat-In, Recessed Lighting, Upgraded Countertops, Water Treat System, Wood Floors
Hot Water Propane
Heating Forced Air
Cooling Central A/C
Flooring Hardwood, Vinyl
Fireplaces Number 1
Fireplaces Type Gas/Propane
Equipment Dishwasher, Dryer - Electric, Exhaust Fan, Extra Refrigerator/Freezer, Oven/Range - Electric, Range Hood, Refrigerator, Stainless Steel Appliances, Washer, Water Conditioner - Owned, Water Heater
Fireplace Y
Window Features Double Pane,Screens
Appliance Dishwasher, Dryer - Electric, Exhaust Fan, Extra Refrigerator/Freezer, Oven/Range - Electric, Range Hood, Refrigerator, Stainless Steel Appliances, Washer, Water Conditioner - Owned, Water Heater
Heat Source Electric
Laundry Basement, Hookup
Exterior
Exterior Feature Brick, Deck(s), Wrap Around
Waterfront N
Water Access Y
Water Access Desc Boat - Powered,Canoe/Kayak,Fishing Allowed,Personal Watercraft (PWC),Public Access,Sail,Swimming Allowed,Waterski/Wakeboard
View Garden/Lawn
Roof Type Architectural Shingle
Accessibility None
Porch Brick, Deck(s), Wrap Around
Garage N
Building
Lot Description Cleared, Corner, Front Yard, Landscaping, SideYard(s), Road Frontage, Rear Yard
Story 1
Foundation Slab
Sewer On Site Septic
Water Well
Architectural Style Ranch/Rambler
Level or Stories 1
Additional Building Above Grade, Below Grade
Structure Type Dry Wall
New Construction N
Schools
Elementary Schools Cecilton
Middle Schools Bohemia Manor
High Schools Bohemia Manor
School District Cecil County Public Schools
Others
Senior Community No
Tax ID 01-003798
Ownership Fee Simple
SqFt Source Assessor
Acceptable Financing Conventional, FHA, VA, USDA
Listing Terms Conventional, FHA, VA, USDA
Financing Conventional,FHA,VA,USDA
Special Listing Condition Standard
Read Less Info
Want to know what your home might be worth? Contact us for a FREE valuation!

Our team is ready to help you sell your home for the highest possible price ASAP

Bought with Joseph A Zang III • Coldwell Banker Chesapeake Real Estate

Specializing in buyer, seller, tenant, and investor clients. We sell heart, hustle, and a whole lot of homes.
Nettles and Co. is a Philadelphia-based boutique real estate team led by Brittany Nettles. Our mission is to create community by building authentic relationships and making one of the most stressful and intimidating transactions equal parts fun, comfortable, and accessible.

