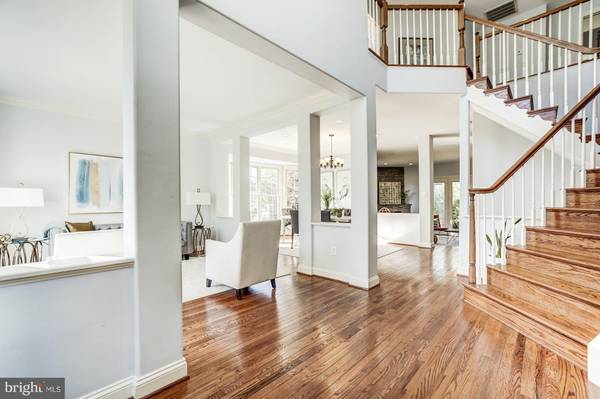$1,075,000
$1,075,000
For more information regarding the value of a property, please contact us for a free consultation.
4 Beds
5 Baths
4,046 SqFt
SOLD DATE : 01/02/2019
Key Details
Sold Price $1,075,000
Property Type Single Family Home
Sub Type Detached
Listing Status Sold
Purchase Type For Sale
Square Footage 4,046 sqft
Price per Sqft $265
Subdivision Blitz Property
MLS Listing ID 1006166536
Sold Date 01/02/19
Style Colonial
Bedrooms 4
Full Baths 4
Half Baths 1
HOA Fees $36
HOA Y/N Y
Abv Grd Liv Area 3,140
Originating Board MRIS
Year Built 1998
Annual Tax Amount $10,670
Tax Year 2017
Lot Size 9,168 Sqft
Acres 0.21
Property Description
$125K plus Upgrades on all three levels Custom Built by BATAL BUILDERS INC. *Custom Exterior features: Four Sides Brick, Brick Stoop & Covered Entries, Cul-de-Sac, Double-hung, tilt-out window w/ Half Rounds, "Verde" Exterior lighting, 1st floor windows & doors w/ transoms, Post lamp, Bay windows, New concrete driveway, New over-sized patio, Professionally landscaped Elegant Interior: 9' and 10' ceilings, Hardwood floors main & upper levels, Gracious stairways, 4 huge bedrooms w/ baths, 4 1/2 baths, Gas fireplace w/ remotes, Rounded dry wall corners, 8' tall atrium doors, 1st floor study w/ glass doors* Master Bedroom Suite: Master bedroom with tray ceiling, 3 sides gas fireplace, sitting room, walk-in closet, lavish master bath has spa-style tub, dual sink vanity, separate make-up vanity, huge separate shower with glass enclosure *Brand New Gourmet Kitchen: Stainless steel appliances, modular cook-top, double electric wall oven w/ built-in microwave, enlarge island kitchen, designer cabinets, double sink, walk-in pantry, quarts counter tops *Family room w/ gas fireplace, built-in media center *Study w/ built-in, Basement with den, full bath, storage and space for media room *Maintenance free features:Two zone heating and cooling newly replaced, 80 gallons hot water heater *Location: Walk to Dunn Loring Metro, Mosaic District, Tysons Corner, easy access to Rt 50, 66, 495
Location
State VA
County Fairfax
Zoning 303
Rooms
Other Rooms Living Room, Dining Room, Primary Bedroom, Bedroom 2, Bedroom 3, Bedroom 4, Bedroom 5, Kitchen, Game Room, Family Room, Den, Foyer, Study, Laundry, Storage Room, Utility Room
Basement Partially Finished, Sump Pump
Interior
Interior Features Attic, Kitchen - Gourmet, Family Room Off Kitchen, Kitchen - Table Space, Dining Area, Primary Bath(s), Built-Ins, Chair Railings, Upgraded Countertops, Crown Moldings, Double/Dual Staircase, Wood Floors, Recessed Lighting, Floor Plan - Open, Ceiling Fan(s), Formal/Separate Dining Room, Kitchen - Island, Pantry, Skylight(s), Stall Shower, Walk-in Closet(s), WhirlPool/HotTub
Hot Water Natural Gas
Heating Central, Programmable Thermostat, Zoned
Cooling Ceiling Fan(s), Programmable Thermostat, Central A/C
Flooring Hardwood, Tile/Brick
Fireplaces Number 2
Fireplaces Type Fireplace - Glass Doors
Equipment Dishwasher, Disposal, Cooktop, Cooktop - Down Draft, Oven - Double, Washer, Dryer, Built-In Microwave, Oven - Wall, Oven - Self Cleaning, Oven/Range - Electric, Refrigerator, Stainless Steel Appliances
Fireplace Y
Window Features Bay/Bow,Screens,Skylights,Double Pane
Appliance Dishwasher, Disposal, Cooktop, Cooktop - Down Draft, Oven - Double, Washer, Dryer, Built-In Microwave, Oven - Wall, Oven - Self Cleaning, Oven/Range - Electric, Refrigerator, Stainless Steel Appliances
Heat Source Natural Gas
Laundry Dryer In Unit, Main Floor, Washer In Unit
Exterior
Exterior Feature Patio(s)
Parking Features Garage Door Opener
Garage Spaces 2.0
Utilities Available Water Available, Sewer Available, Natural Gas Available, Electric Available, Fiber Optics Available
Water Access N
Accessibility Other
Porch Patio(s)
Attached Garage 2
Total Parking Spaces 2
Garage Y
Building
Story 3+
Sewer Public Sewer
Water Public
Architectural Style Colonial
Level or Stories 3+
Additional Building Above Grade, Below Grade
Structure Type 9'+ Ceilings,Tray Ceilings
New Construction N
Schools
Elementary Schools Stenwood
Middle Schools Kilmer
High Schools Marshall
School District Fairfax County Public Schools
Others
HOA Fee Include Snow Removal,Trash
Senior Community No
Tax ID 39-4-40- -14
Ownership Fee Simple
SqFt Source Estimated
Security Features Smoke Detector
Special Listing Condition Standard
Read Less Info
Want to know what your home might be worth? Contact us for a FREE valuation!

Our team is ready to help you sell your home for the highest possible price ASAP

Bought with Valerie S Gaskins • Weichert, REALTORS

Specializing in buyer, seller, tenant, and investor clients. We sell heart, hustle, and a whole lot of homes.
Nettles and Co. is a Philadelphia-based boutique real estate team led by Brittany Nettles. Our mission is to create community by building authentic relationships and making one of the most stressful and intimidating transactions equal parts fun, comfortable, and accessible.






