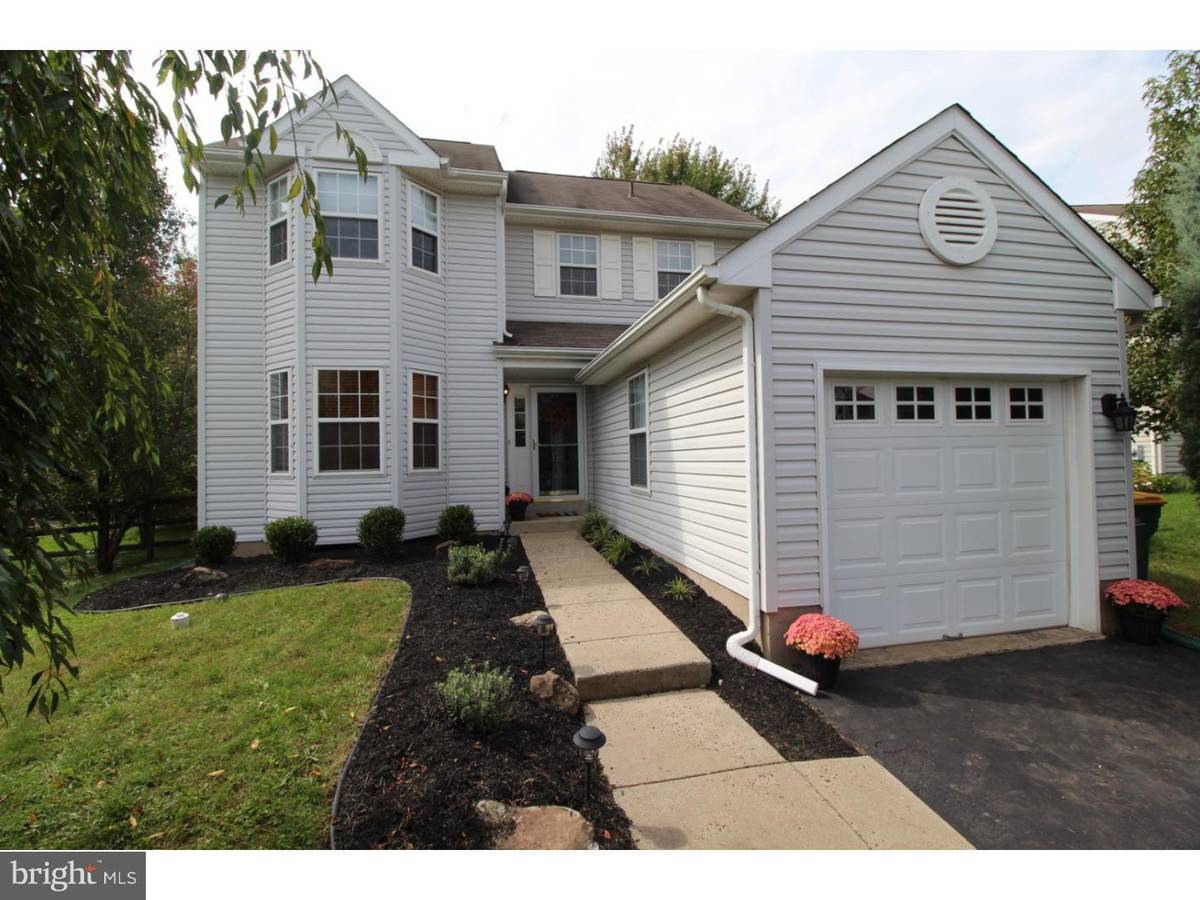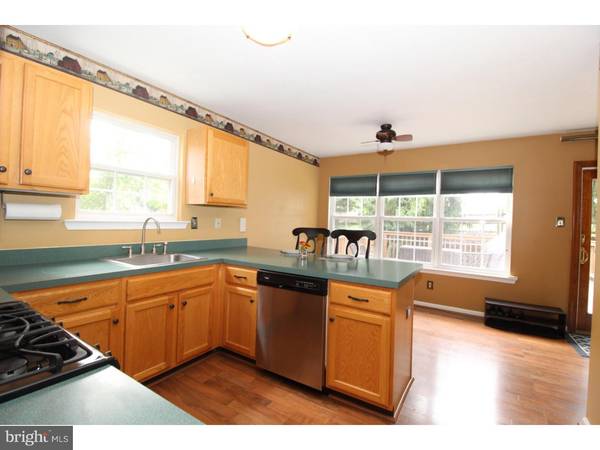$322,000
$329,800
2.4%For more information regarding the value of a property, please contact us for a free consultation.
3 Beds
2 Baths
1,716 SqFt
SOLD DATE : 01/15/2019
Key Details
Sold Price $322,000
Property Type Single Family Home
Sub Type Detached
Listing Status Sold
Purchase Type For Sale
Square Footage 1,716 sqft
Price per Sqft $187
Subdivision Cranberry Estates
MLS Listing ID 1008343346
Sold Date 01/15/19
Style Colonial
Bedrooms 3
Full Baths 1
Half Baths 1
HOA Fees $10/ann
HOA Y/N Y
Abv Grd Liv Area 1,716
Originating Board TREND
Year Built 1998
Annual Tax Amount $4,899
Tax Year 2018
Lot Size 7,462 Sqft
Acres 0.17
Lot Dimensions 43
Property Description
Welcome to this beautiful maintained home in Cranberry Estates with 3 bedrooms 1.5 baths. Enter through the front door & into an open floor plan, with a foyer entrance opening to a lovely living room area and dining room. You can relax in the spacious family room. Spacious eat-in kitchen w/gas cooking featuring large island and lots of cabinet space and sliding door off breakfast nook leading to an oversized deck with retractable awning and private backyard . Upstairs the main bedroom features ample closet space and access to a full bath. 2 additional bedrooms complete this 2nd floor. The full finished basement has tons of room for living room, game room, etc - and storage area. This comfortable home is great for entertaining a crowd, but providing many cozy, inviting and highly functional spaces for everyday life... This home is in close proximity to parks, shopping, biking and walking trails, schools, and major roads and highways. Just minutes to the Philadelphia Premium Outlets in Limerick.
Location
State PA
County Montgomery
Area Perkiomen Twp (10648)
Zoning R1
Rooms
Other Rooms Living Room, Dining Room, Primary Bedroom, Bedroom 2, Kitchen, Bedroom 1, Other
Basement Full, Fully Finished
Interior
Interior Features Kitchen - Island, Butlers Pantry, Kitchen - Eat-In
Hot Water Natural Gas
Heating Gas
Cooling Central A/C
Flooring Wood, Fully Carpeted
Fireplace N
Heat Source Natural Gas
Laundry Main Floor
Exterior
Exterior Feature Deck(s)
Garage Spaces 1.0
Water Access N
Roof Type Shingle
Accessibility None
Porch Deck(s)
Total Parking Spaces 1
Garage N
Building
Lot Description Level, Rear Yard, SideYard(s)
Story 2
Sewer Public Sewer
Water Public
Architectural Style Colonial
Level or Stories 2
Additional Building Above Grade
New Construction N
Schools
High Schools Perkiomen Valley
School District Perkiomen Valley
Others
Senior Community No
Tax ID 48-00-02241-321
Ownership Fee Simple
Acceptable Financing Conventional, VA, FHA 203(b), USDA
Listing Terms Conventional, VA, FHA 203(b), USDA
Financing Conventional,VA,FHA 203(b),USDA
Read Less Info
Want to know what your home might be worth? Contact us for a FREE valuation!

Our team is ready to help you sell your home for the highest possible price ASAP

Bought with Jacqueline E Wilson • Homestarr Realty

Specializing in buyer, seller, tenant, and investor clients. We sell heart, hustle, and a whole lot of homes.
Nettles and Co. is a Philadelphia-based boutique real estate team led by Brittany Nettles. Our mission is to create community by building authentic relationships and making one of the most stressful and intimidating transactions equal parts fun, comfortable, and accessible.






