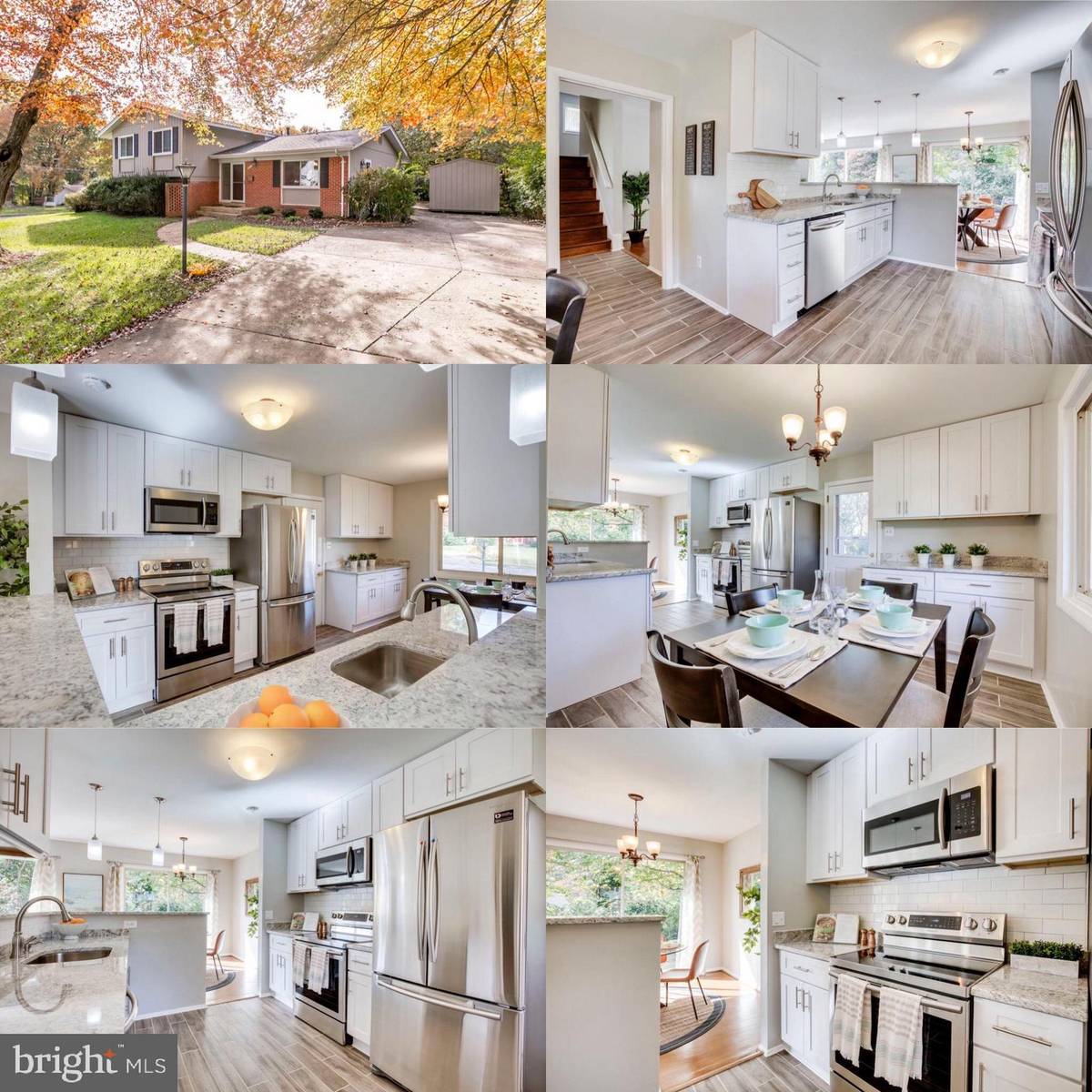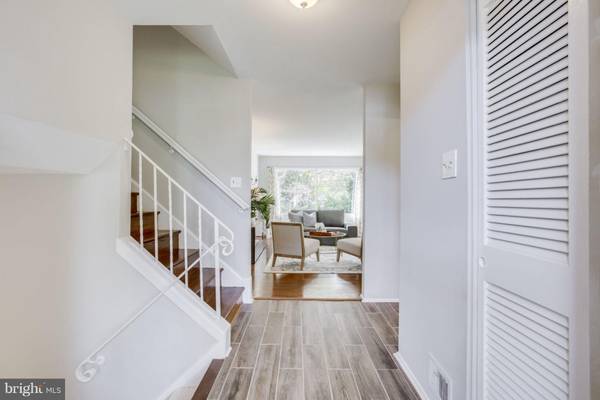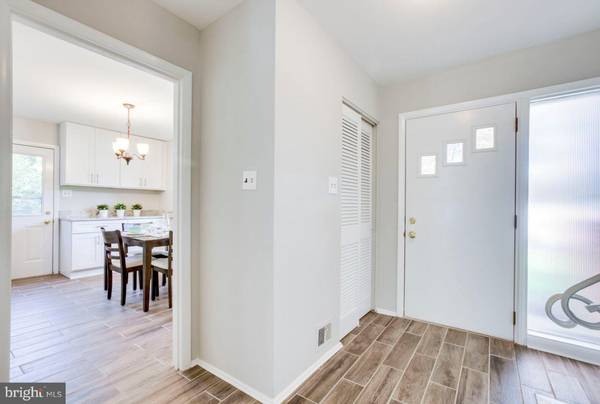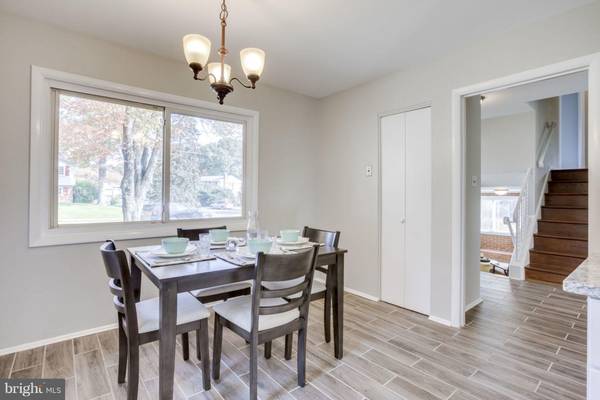$690,000
$695,900
0.8%For more information regarding the value of a property, please contact us for a free consultation.
5 Beds
3 Baths
1,421 SqFt
SOLD DATE : 01/15/2019
Key Details
Sold Price $690,000
Property Type Single Family Home
Sub Type Detached
Listing Status Sold
Purchase Type For Sale
Square Footage 1,421 sqft
Price per Sqft $485
Subdivision Stonewall Manor
MLS Listing ID VAFX101246
Sold Date 01/15/19
Style Split Level
Bedrooms 5
Full Baths 2
Half Baths 1
HOA Y/N N
Abv Grd Liv Area 1,421
Originating Board MRIS
Year Built 1963
Annual Tax Amount $7,138
Tax Year 2018
Lot Size 0.250 Acres
Acres 0.25
Property Description
Beat the Amazon HQ2 buying rush and move into this Beautiful 2018 Renovation in Vienna before the end of the year! The HOME offers Open Floor Plan with Brand New Kitchen, which includes Granite Counters, Stainless Steel Appliances, Upgraded Cabinets and Backsplash. It has New Roof & HVAC system. There's New Paint & Carpet throughout. Beautiful Hardwoods spread over Main & Upper Levels. We built a New, 5th Bedroom in Lower Level, which also has a separate Entry. All Baths have been updated. Property sits on a large Corner Lot on a Dead-End Street. There's an Over-sized Driveway and Storage Shed, as well as Private Treed Backyard. Conveniently located within minutes to METRO, Tysons Corner, Town of Vienna, Mosiac District & W&OD Trail. Sought-after Stonewall Manor subdivision, which has TOP VIENNA SCHOOLS.
Location
State VA
County Fairfax
Zoning 130
Rooms
Other Rooms Living Room, Dining Room, Primary Bedroom, Bedroom 2, Bedroom 3, Bedroom 4, Bedroom 5, Kitchen, Family Room, Foyer, Utility Room, Bathroom 1, Primary Bathroom, Half Bath
Basement Outside Entrance, Side Entrance, Daylight, Full, Fully Finished, Walkout Level
Interior
Interior Features Attic, Kitchen - Table Space, Kitchen - Eat-In, Combination Dining/Living, Upgraded Countertops, Laundry Chute, Primary Bath(s), Window Treatments, Wood Floors, Floor Plan - Open
Hot Water Natural Gas
Heating Forced Air
Cooling Central A/C
Fireplaces Number 1
Fireplaces Type Screen, Fireplace - Glass Doors
Equipment Dishwasher, Disposal, Dryer, Exhaust Fan, Extra Refrigerator/Freezer, Icemaker, Microwave, Oven/Range - Electric, Refrigerator, Washer, Water Heater
Fireplace Y
Appliance Dishwasher, Disposal, Dryer, Exhaust Fan, Extra Refrigerator/Freezer, Icemaker, Microwave, Oven/Range - Electric, Refrigerator, Washer, Water Heater
Heat Source Natural Gas
Exterior
Water Access N
Accessibility None
Garage N
Building
Story 3+
Sewer Public Sewer
Water Public
Architectural Style Split Level
Level or Stories 3+
Additional Building Above Grade
New Construction N
Schools
Elementary Schools Stenwood
Middle Schools Thoreau
High Schools Marshall
School District Fairfax County Public Schools
Others
Senior Community No
Tax ID 49-1-11- -37
Ownership Fee Simple
SqFt Source Estimated
Special Listing Condition Standard
Read Less Info
Want to know what your home might be worth? Contact us for a FREE valuation!

Our team is ready to help you sell your home for the highest possible price ASAP

Bought with Jane Jensen • KW United

Specializing in buyer, seller, tenant, and investor clients. We sell heart, hustle, and a whole lot of homes.
Nettles and Co. is a Philadelphia-based boutique real estate team led by Brittany Nettles. Our mission is to create community by building authentic relationships and making one of the most stressful and intimidating transactions equal parts fun, comfortable, and accessible.






