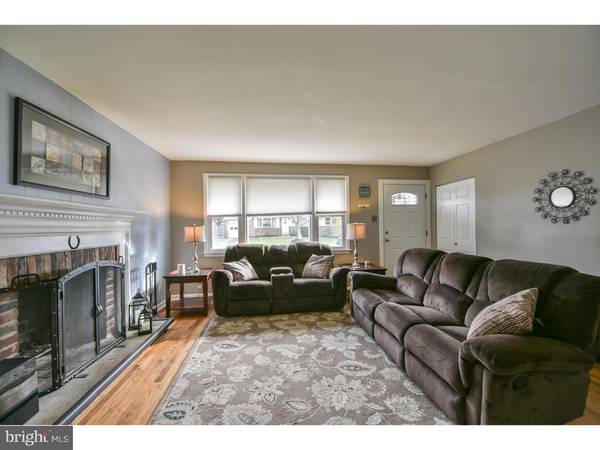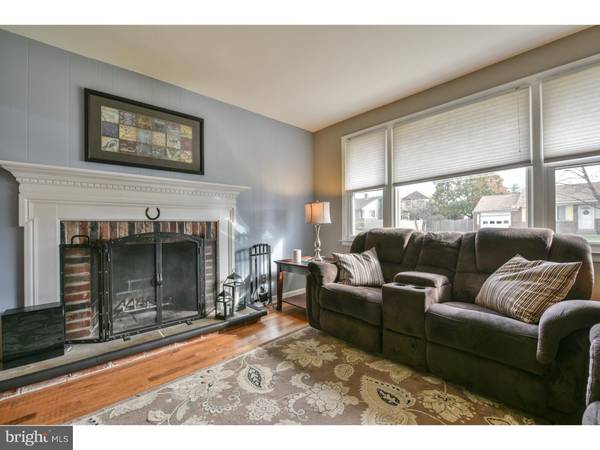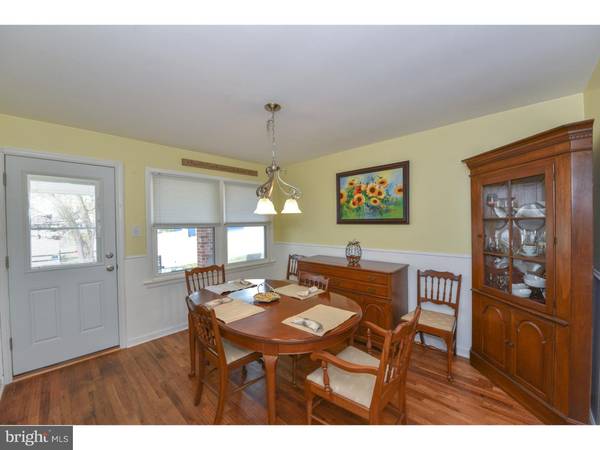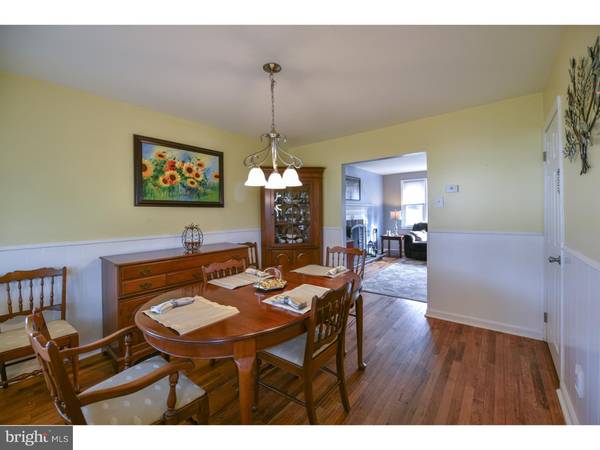$256,000
$249,900
2.4%For more information regarding the value of a property, please contact us for a free consultation.
3 Beds
1 Bath
1,120 SqFt
SOLD DATE : 01/15/2019
Key Details
Sold Price $256,000
Property Type Single Family Home
Sub Type Detached
Listing Status Sold
Purchase Type For Sale
Square Footage 1,120 sqft
Price per Sqft $228
Subdivision Hughes Park
MLS Listing ID PAMC104780
Sold Date 01/15/19
Style Ranch/Rambler
Bedrooms 3
Full Baths 1
HOA Y/N N
Abv Grd Liv Area 1,120
Originating Board TREND
Year Built 1969
Annual Tax Amount $3,157
Tax Year 2018
Lot Size 9,800 Sqft
Acres 0.22
Lot Dimensions 100
Property Description
Adorable brick ranch home located in "Hughes Park" neighborhood in Upper Merion Township. This home offers: Master Bedroom w/hardwood floors, Mstr Bath w/tile flr & stall shower, Two additional nice size bedrooms w/hardwood floors, Full hall Bath w/updated vanity, Living room/family room area w/hardwood flrs and fireplace w/mantel, Kitchen w/newer oven and microwave, Dining area w/hardwood and exit to rear covered brick patio. Basement: Full unfinished with walk-out. Newer A/C unit (4yrs), Newer Roof (3yrs), Newer Interior and Exterior doors, Great rear yard w/covered brick patio and fenced in yard. One car garage w/storage area. Conveniently located near all major highways, schools and shopping.
Location
State PA
County Montgomery
Area Upper Merion Twp (10658)
Zoning R2
Rooms
Other Rooms Living Room, Dining Room, Primary Bedroom, Bedroom 2, Kitchen, Bedroom 1
Basement Full, Unfinished, Outside Entrance
Main Level Bedrooms 3
Interior
Interior Features Stall Shower
Hot Water Natural Gas
Heating Gas, Hot Water
Cooling Central A/C
Flooring Wood, Vinyl
Fireplaces Number 1
Fireplace Y
Heat Source Natural Gas
Laundry Basement
Exterior
Exterior Feature Patio(s)
Garage Built In
Garage Spaces 3.0
Fence Other
Utilities Available Cable TV
Waterfront N
Water Access N
Roof Type Shingle
Accessibility None
Porch Patio(s)
Attached Garage 1
Total Parking Spaces 3
Garage Y
Building
Lot Description Level, Front Yard, Rear Yard
Story 1
Foundation Brick/Mortar
Sewer Public Sewer
Water Public
Architectural Style Ranch/Rambler
Level or Stories 1
Additional Building Above Grade
New Construction N
Schools
School District Upper Merion Area
Others
Senior Community No
Tax ID 58-00-20623-001
Ownership Fee Simple
SqFt Source Assessor
Acceptable Financing Conventional
Listing Terms Conventional
Financing Conventional
Special Listing Condition Standard
Read Less Info
Want to know what your home might be worth? Contact us for a FREE valuation!

Our team is ready to help you sell your home for the highest possible price ASAP

Bought with Sarah W Forti • Keller Williams Realty Devon-Wayne

Specializing in buyer, seller, tenant, and investor clients. We sell heart, hustle, and a whole lot of homes.
Nettles and Co. is a Philadelphia-based boutique real estate team led by Brittany Nettles. Our mission is to create community by building authentic relationships and making one of the most stressful and intimidating transactions equal parts fun, comfortable, and accessible.






