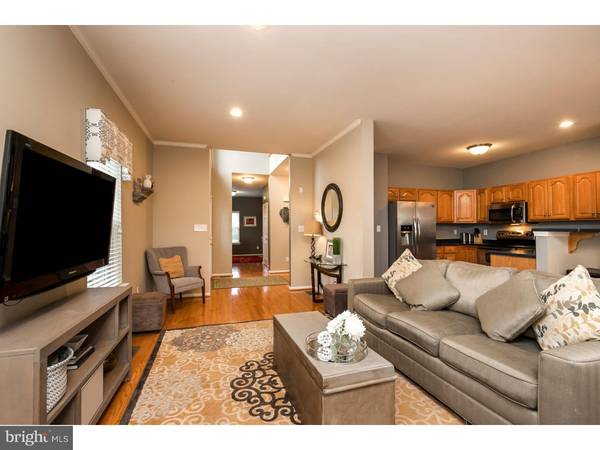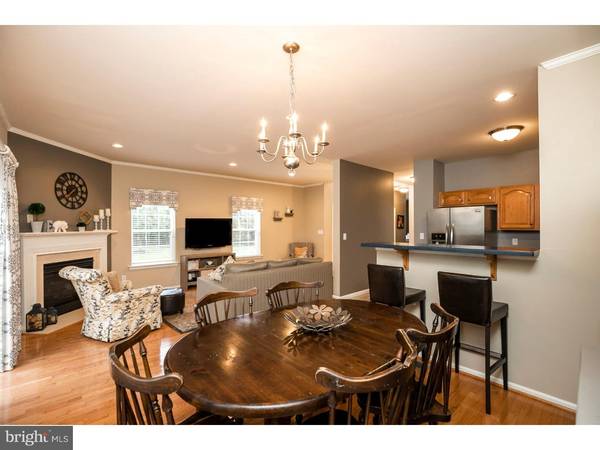$287,000
$287,000
For more information regarding the value of a property, please contact us for a free consultation.
3 Beds
2 Baths
1,987 SqFt
SOLD DATE : 01/18/2019
Key Details
Sold Price $287,000
Property Type Townhouse
Sub Type Interior Row/Townhouse
Listing Status Sold
Purchase Type For Sale
Square Footage 1,987 sqft
Price per Sqft $144
Subdivision Monroe Court
MLS Listing ID PAMC144614
Sold Date 01/18/19
Style Straight Thru
Bedrooms 3
Full Baths 1
Half Baths 1
HOA Fees $115/mo
HOA Y/N Y
Abv Grd Liv Area 1,987
Originating Board TREND
Year Built 2004
Annual Tax Amount $5,397
Tax Year 2018
Lot Size 1,131 Sqft
Acres 0.03
Property Description
This elegant end unit in Monroe Court features gleaming hardwood floors, a two story foyer with large bright windows and professionally designed window treatments add the finishing touch and a high end polished feel . The living room has a gas fireplace for those cool fall evenings and a slider that opens up to the spacious wood deck. The dining room passes through to the kitchen and is separated by a bar height Corian counter top. The kitchen features upgraded cabinets and stainless appliances. The additional living room/office is ideal for those working from home or just looking for a quiet place to snuggle up with a good book. The upstairs balcony includes a second floor laundry room and full hall bath. 2 additional bedrooms share the front of the house while the large master suite is located in the rear. The master suite features a sitting area that opens into the main bedroom complete with a vaulted ceiling, a larger walk in closet than the interior units and oversized master bath with standup shower and a soaking tub. The "Owens Corning" finished lover level provides a versatile, ideal setting for play area or casual entertaining. Ample storage space in the lower level and 1 car garage complete the home. The terrific location offers lots of bike-friendly/walking paths connecting to Evansburg State Park, Palmer Park & the Perkiomen Trail. Additional walking paths will connect to more neighborhoods, Skippack Elementary & downtown Skippack. Join this charming community which offers something for everyone. Shopping, dining, salons, local theatre & a calendar chock full of town events make this a truly unique & special place to call home.
Location
State PA
County Montgomery
Area Skippack Twp (10651)
Zoning R4
Rooms
Other Rooms Living Room, Dining Room, Primary Bedroom, Bedroom 2, Kitchen, Family Room, Bedroom 1
Basement Full
Interior
Interior Features Primary Bath(s), WhirlPool/HotTub, Stall Shower, Dining Area
Hot Water Natural Gas
Heating Gas, Forced Air, Programmable Thermostat
Cooling Central A/C, Energy Star Cooling System
Flooring Wood, Fully Carpeted
Fireplaces Number 1
Fireplaces Type Gas/Propane
Equipment Oven - Self Cleaning, Dishwasher, Disposal
Fireplace Y
Appliance Oven - Self Cleaning, Dishwasher, Disposal
Heat Source Natural Gas
Laundry Upper Floor
Exterior
Exterior Feature Deck(s)
Garage Spaces 1.0
Utilities Available Cable TV
Water Access N
Roof Type Shingle
Accessibility None
Porch Deck(s)
Total Parking Spaces 1
Garage N
Building
Lot Description Corner
Story 2
Foundation Concrete Perimeter
Sewer Public Sewer
Water Public
Architectural Style Straight Thru
Level or Stories 2
Additional Building Above Grade
Structure Type Cathedral Ceilings,9'+ Ceilings,High
New Construction N
Schools
Elementary Schools Skippack
High Schools Perkiomen Valley
School District Perkiomen Valley
Others
HOA Fee Include Common Area Maintenance,Lawn Maintenance,Snow Removal
Senior Community No
Tax ID 51-00-01769-007
Ownership Fee Simple
SqFt Source Assessor
Acceptable Financing Conventional, VA, FHA 203(b), USDA
Listing Terms Conventional, VA, FHA 203(b), USDA
Financing Conventional,VA,FHA 203(b),USDA
Special Listing Condition Standard
Read Less Info
Want to know what your home might be worth? Contact us for a FREE valuation!

Our team is ready to help you sell your home for the highest possible price ASAP

Bought with Mary J Murrow • RE/MAX Main Line-Paoli

Specializing in buyer, seller, tenant, and investor clients. We sell heart, hustle, and a whole lot of homes.
Nettles and Co. is a Philadelphia-based boutique real estate team led by Brittany Nettles. Our mission is to create community by building authentic relationships and making one of the most stressful and intimidating transactions equal parts fun, comfortable, and accessible.






