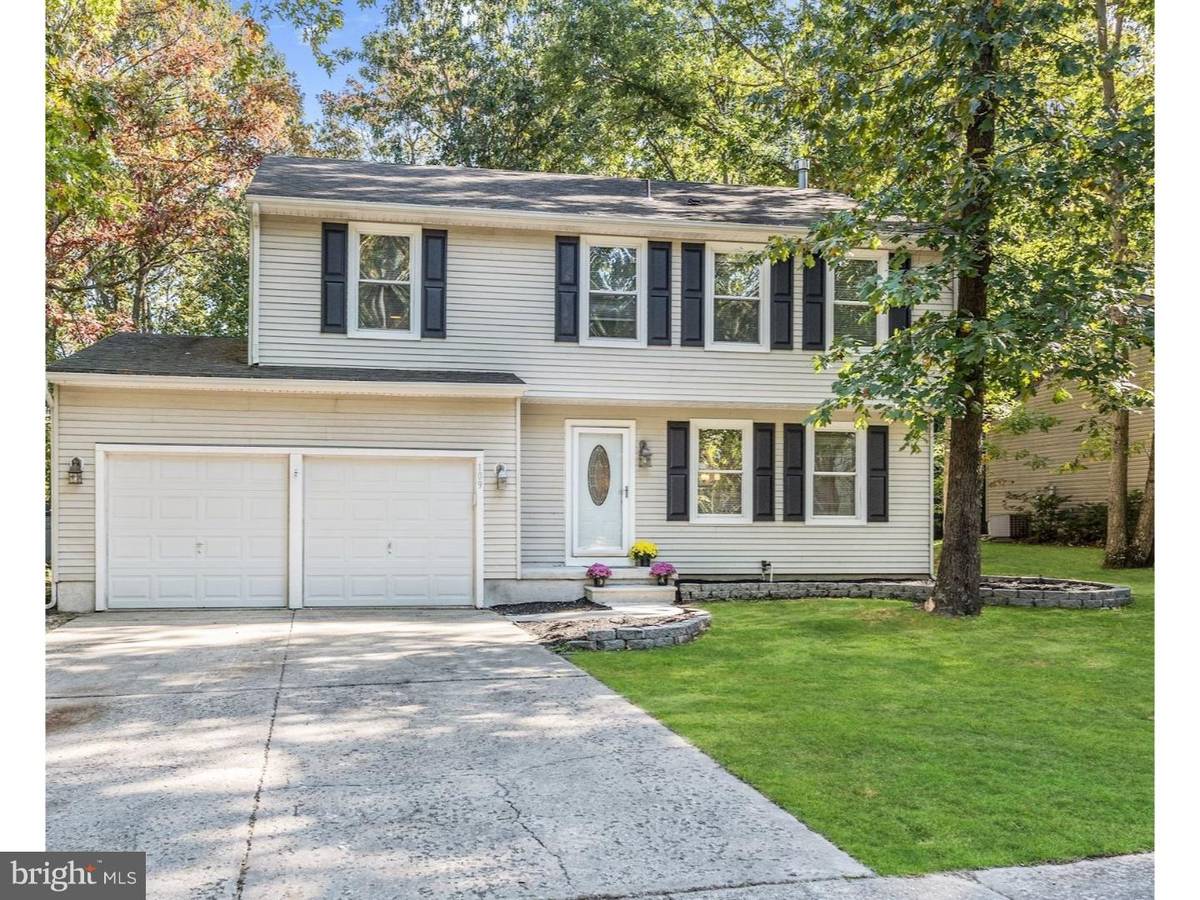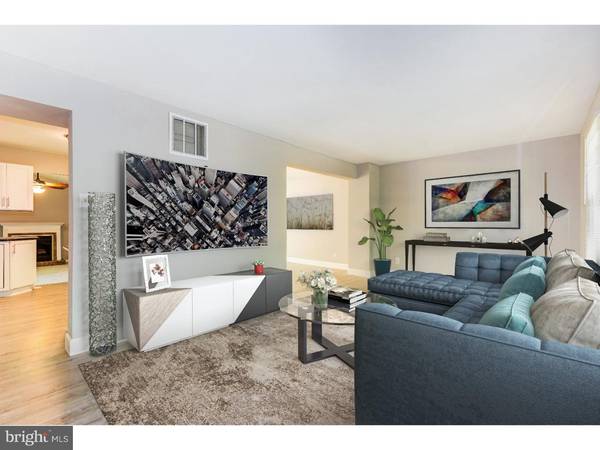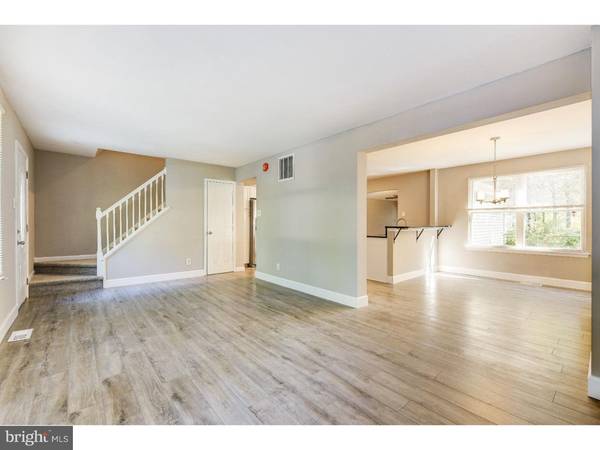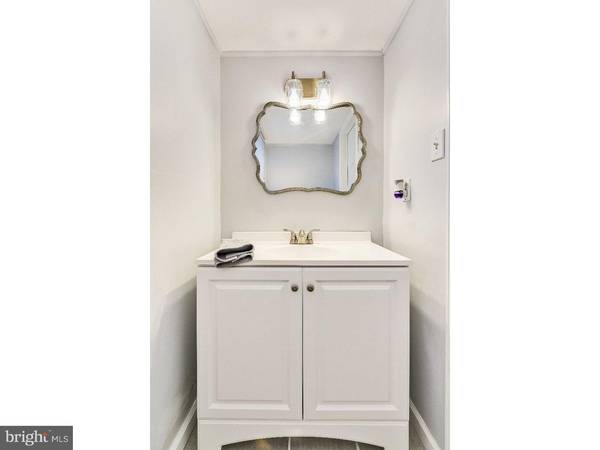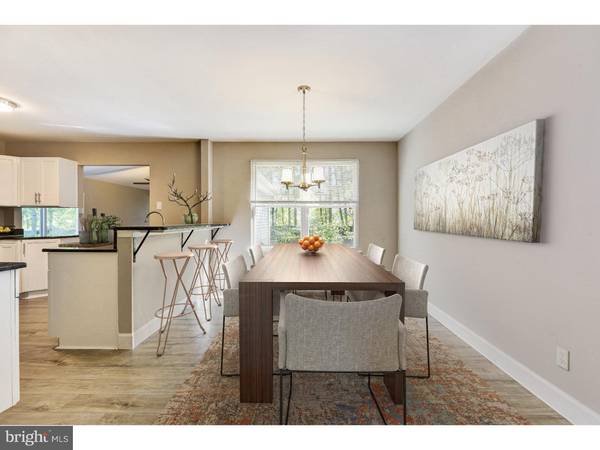$214,000
$215,000
0.5%For more information regarding the value of a property, please contact us for a free consultation.
4 Beds
3 Baths
1,924 SqFt
SOLD DATE : 01/31/2019
Key Details
Sold Price $214,000
Property Type Single Family Home
Sub Type Detached
Listing Status Sold
Purchase Type For Sale
Square Footage 1,924 sqft
Price per Sqft $111
Subdivision Waterford Green
MLS Listing ID 1009992016
Sold Date 01/31/19
Style Colonial,Trinity
Bedrooms 4
Full Baths 2
Half Baths 1
HOA Y/N N
Abv Grd Liv Area 1,924
Originating Board TREND
Year Built 1989
Annual Tax Amount $6,413
Tax Year 2018
Lot Size 6,705 Sqft
Acres 0.15
Lot Dimensions 45X149
Property Description
This 4 bedroom 2.5 bath colonial home is nestled on a quiet street in the Waterford Green development. This home has an airy and refreshing feel as it has been freshly painted and has new laminate flooring that runs from the front entrance and seamlessly expands into the formal living room, kitchen and dinning areas. Enjoy the outside views and natural light through the new larger windows. The spacious kitchen has new stainless steel appliances, gorgeous granite counter tops that extend to a counter height breakfast bar and also a coffee/wine bar. The dinning room is just off the kitchen to the right. There is also a intimate den area that has a gas burning fireplace, new plush carpet, new windows and new sliding glass doors that lead to the large patio and back yard. The extended patio and large yard provide you with extra space for entertaining and outdoor fun. The main level half bath has new tile flooring and glamorous fixtures. Also found on the main level is a separate mudroom/laundry area with inside access to the 2 car garage. The airy feel continues to the second floor with new paint and plush carpet running up the stairs, hallways and throughout all 4 bedrooms. The master bedroom is spacious and equipped with a full walk in closet and a master bath updated with modern tile flooring, large vanity, gleaming light fixtures and full sized tiled shower with accent tile and glass door. The other 3 bedrooms are spacious with large closets, newly painted and new carpet. A fully finished basement allows for more living/entertaining space and storage. This home is conveniently located near schools, parks, restaurants and major commuting routes. Don't wait call today to see this home..It's going to go fast.
Location
State NJ
County Camden
Area Winslow Twp (20436)
Zoning PR3
Rooms
Other Rooms Living Room, Dining Room, Primary Bedroom, Bedroom 2, Bedroom 3, Kitchen, Family Room, Bedroom 1, Laundry, Attic
Basement Full, Fully Finished
Interior
Interior Features Primary Bath(s), Kitchen - Island, Butlers Pantry, Ceiling Fan(s), Attic/House Fan, Stain/Lead Glass, Sprinkler System, Wet/Dry Bar, Stall Shower, Dining Area
Hot Water Natural Gas
Heating Hot Water
Cooling Central A/C
Flooring Fully Carpeted, Vinyl, Tile/Brick
Fireplaces Number 1
Fireplaces Type Gas/Propane
Equipment Built-In Range, Oven - Wall, Oven - Self Cleaning, Dishwasher, Refrigerator, Disposal, Energy Efficient Appliances, Built-In Microwave
Fireplace Y
Window Features Energy Efficient
Appliance Built-In Range, Oven - Wall, Oven - Self Cleaning, Dishwasher, Refrigerator, Disposal, Energy Efficient Appliances, Built-In Microwave
Heat Source Natural Gas
Laundry Main Floor
Exterior
Exterior Feature Patio(s), Porch(es)
Garage Inside Access, Garage Door Opener
Garage Spaces 5.0
Utilities Available Cable TV
Waterfront N
Water Access N
Roof Type Shingle
Accessibility None
Porch Patio(s), Porch(es)
Attached Garage 2
Total Parking Spaces 5
Garage Y
Building
Lot Description Level, Front Yard, Rear Yard, SideYard(s)
Story 2
Foundation Concrete Perimeter
Sewer Public Sewer
Water Public
Architectural Style Colonial, Trinity
Level or Stories 2
Additional Building Above Grade
New Construction N
Schools
Middle Schools Winslow Township
High Schools Winslow Township
School District Winslow Township Public Schools
Others
Senior Community No
Tax ID 36-03101 01-00035
Ownership Fee Simple
SqFt Source Assessor
Acceptable Financing Conventional, VA, FHA 203(k), FHA 203(b), USDA
Listing Terms Conventional, VA, FHA 203(k), FHA 203(b), USDA
Financing Conventional,VA,FHA 203(k),FHA 203(b),USDA
Special Listing Condition Standard
Read Less Info
Want to know what your home might be worth? Contact us for a FREE valuation!

Our team is ready to help you sell your home for the highest possible price ASAP

Bought with Peter V Madden • BHHS Fox & Roach 9th Street-Ocean City

Specializing in buyer, seller, tenant, and investor clients. We sell heart, hustle, and a whole lot of homes.
Nettles and Co. is a Philadelphia-based boutique real estate team led by Brittany Nettles. Our mission is to create community by building authentic relationships and making one of the most stressful and intimidating transactions equal parts fun, comfortable, and accessible.

