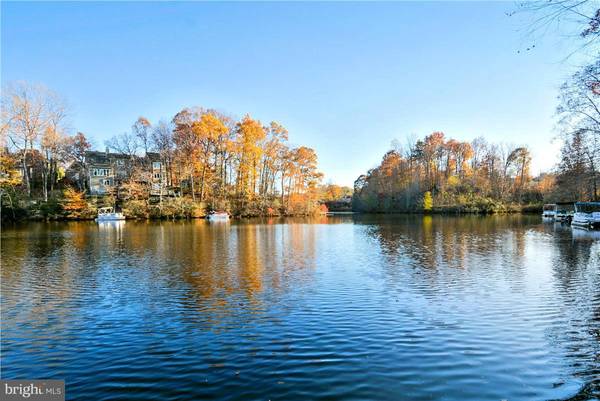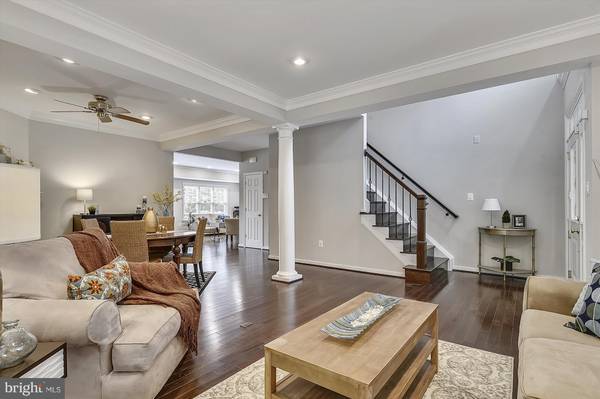$620,000
$625,000
0.8%For more information regarding the value of a property, please contact us for a free consultation.
4 Beds
4 Baths
3,410 SqFt
SOLD DATE : 02/27/2019
Key Details
Sold Price $620,000
Property Type Single Family Home
Sub Type Detached
Listing Status Sold
Purchase Type For Sale
Square Footage 3,410 sqft
Price per Sqft $181
Subdivision Southlake At Montclair
MLS Listing ID VAPW321292
Sold Date 02/27/19
Style Craftsman
Bedrooms 4
Full Baths 3
Half Baths 1
HOA Fees $83/mo
HOA Y/N Y
Abv Grd Liv Area 2,482
Originating Board BRIGHT
Year Built 1999
Annual Tax Amount $6,788
Tax Year 2019
Lot Size 5,811 Sqft
Acres 0.13
Property Description
Launch your Lakefront Lifestyle right from your own backyard! Turn-key luxury finishes with premium upgrades throughout make this home truly unique. Situated on a peaceful cul-de-sac your new maintenance free porch welcomes you home. Step inside the grand foyer with two-story ceilings and the newly installed custom flooring is bathed in natural light. Open concept throughout the main level , means that entertaining will be a joy, and those cozy meals by the fire will be an everyday life-enhancement. Don't miss all the tip-top polishes in the fully new kitchen with VIEWS of the Lake and access to your new deck. No maintenance needed there either. No need to spend your weekends on home projects, they are ALL FINISHED. The showstopper master bath is the jewel of this home with a deep freestanding soaking tub overlooking the lake and the tree tops. The generous master has two walk-ins and the two other bedrooms are both generous too and of equal size. They share a most spectacular hall bath with separate shower with elegant tile work and another deep soaking tub. No need to share yours! Downstairs you'll find a fully finished lower level with a fourth bedroom overlooking the lake that features an dual entry bath. There is also a bonus den for even more flexible space. The large rec room has sliding doors to your backyard lake. Montclair is a sought after established community situated around a pristine 108 acre lake with three private sandy beaches, parks and playgrounds, an 18 hole golf course stretches throughout the community. This newer section of Montclair has a full rec center with swimming pool, tennis, volleyball and playfields all included in your low HOA fees. The schools are all award-winning. You can even stroll or bike to shopping, dining, the new library, and a cushy commuter bus that will zip you to the pentagon and beyond. Don't overlook this opportunity! ****Special financing available!
Location
State VA
County Prince William
Zoning RPC
Rooms
Other Rooms Living Room, Dining Room, Primary Bedroom, Bedroom 2, Bedroom 3, Bedroom 4, Kitchen, Family Room, Den, Bathroom 2, Bathroom 3, Primary Bathroom, Half Bath
Basement Full
Interior
Interior Features Breakfast Area, Combination Dining/Living, Dining Area, Family Room Off Kitchen, Floor Plan - Open, Kitchen - Eat-In, Kitchen - Table Space, Primary Bath(s), Primary Bedroom - Bay Front, Recessed Lighting, Sprinkler System, Upgraded Countertops, Walk-in Closet(s), Wood Floors
Heating Heat Pump(s)
Cooling Central A/C
Fireplaces Number 1
Fireplaces Type Mantel(s)
Equipment Built-In Microwave, Built-In Range, Dishwasher, Disposal, Dryer, Icemaker, Oven/Range - Gas, Refrigerator, Stainless Steel Appliances, Washer
Fireplace Y
Window Features Energy Efficient,Insulated,Triple Pane
Appliance Built-In Microwave, Built-In Range, Dishwasher, Disposal, Dryer, Icemaker, Oven/Range - Gas, Refrigerator, Stainless Steel Appliances, Washer
Heat Source Natural Gas
Laundry Main Floor
Exterior
Exterior Feature Deck(s), Patio(s), Porch(es)
Garage Additional Storage Area, Garage - Front Entry, Garage Door Opener, Inside Access
Garage Spaces 4.0
Amenities Available Bank / Banking On-site, Bar/Lounge, Baseball Field, Basketball Courts, Beach, Beauty Salon, Boat Dock/Slip, Common Grounds, Convenience Store, Day Care, Golf Course Membership Available, Jog/Walk Path, Lake, Library, Meeting Room, Party Room, Pier/Dock, Pool - Outdoor, Recreational Center, Tot Lots/Playground, Water/Lake Privileges
Waterfront Y
Waterfront Description Private Dock Site
Water Access Y
Water Access Desc Fishing Allowed,Personal Watercraft (PWC),Private Access,Sail,Swimming Allowed,Under 40hp Motor Only,Canoe/Kayak
View Lake
Accessibility None
Porch Deck(s), Patio(s), Porch(es)
Attached Garage 2
Total Parking Spaces 4
Garage Y
Building
Lot Description Cul-de-sac
Story 3+
Sewer Public Sewer
Water Public
Architectural Style Craftsman
Level or Stories 3+
Additional Building Above Grade, Below Grade
Structure Type 2 Story Ceilings,High
New Construction N
Schools
Elementary Schools Ashland
Middle Schools Benton
High Schools Forest Park
School District Prince William County Public Schools
Others
HOA Fee Include Management,Pier/Dock Maintenance,Pool(s),Recreation Facility
Senior Community No
Tax ID 8090-99-7157
Ownership Fee Simple
SqFt Source Estimated
Horse Property N
Special Listing Condition Standard
Read Less Info
Want to know what your home might be worth? Contact us for a FREE valuation!

Our team is ready to help you sell your home for the highest possible price ASAP

Bought with Doreen Gagne • Century 21 Redwood Realty

Specializing in buyer, seller, tenant, and investor clients. We sell heart, hustle, and a whole lot of homes.
Nettles and Co. is a Philadelphia-based boutique real estate team led by Brittany Nettles. Our mission is to create community by building authentic relationships and making one of the most stressful and intimidating transactions equal parts fun, comfortable, and accessible.






