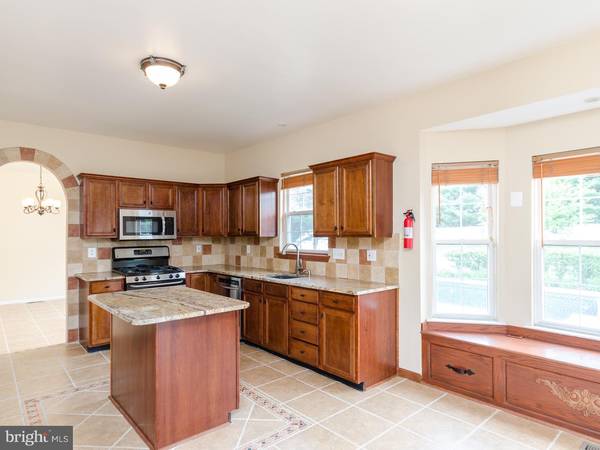$330,000
$355,000
7.0%For more information regarding the value of a property, please contact us for a free consultation.
4 Beds
3 Baths
2,830 SqFt
SOLD DATE : 02/28/2019
Key Details
Sold Price $330,000
Property Type Single Family Home
Sub Type Detached
Listing Status Sold
Purchase Type For Sale
Square Footage 2,830 sqft
Price per Sqft $116
Subdivision Shadowbrook
MLS Listing ID NJGL176152
Sold Date 02/28/19
Style Colonial
Bedrooms 4
Full Baths 2
Half Baths 1
HOA Fees $24/ann
HOA Y/N Y
Abv Grd Liv Area 2,830
Originating Board TREND
Year Built 1996
Annual Tax Amount $13,699
Tax Year 2018
Lot Size 0.710 Acres
Acres 0.71
Lot Dimensions 106X225
Property Description
Huge 2,830 sq ft Colonial-style home in Shadowbrook development. This 21-years-young home rest on 0.7 acre lot, w/ large front yard, back yard, new fences & landscaping. The roof has been renovated this past month & is completely new. 2-story high foyer w/ new oak hard wood flooring. Just off the front door is a private office w/ two windows overlooking the front yard. The office, hallway, stairs, living room, & family room all have new oak hard wood flooring. Upstairs feature huge master bedroom & 3 additional large bedrooms. Each room comes w/ 2 large windows for natural lights. The master bedroom is more than twice the size of an additional bedroom, w/ its own private bath. The private bath is tiled, w/shower stall, Jacuzzi, wide mirror & sink counter. The upstairs also has a full bath in the hallway, recently renovated w/ new tiles & sink. The dining room & kitchen is stylishly tiled, w/ new chandelier. The kitchen features a large center island w/new granite counter & large space for a breakfast table. The cooking area features custom cabinetry & granite counters. The kitchen also includes brand new French-door refrigerator, gas range w/ 5 burners, & wine storage refrigerator. The wine refrigerator is paired w/ its own granite counter. Indoor basement access leads to a fully finished carpeted basement w/ entertainment cabinet, a bar w/ wine rack, & a kitchenette. Center basement area is large, w/ plenty of space for couches or billiards table. A laundry room just off the kitchen features brand new Samsung washer & dryer & access to a two-car garage. The garage was renovated this past month w/ new walls, ceiling, & new garage openers & door. The garage can be accessed through both key fobs or keypad. There is a renovated half-bath on the main floor. Adjacent to the kitchen is a cathedral-ceiling family room w/ a brick fireplace, & the brick chimney measures 5 feet wide & reaches from floor to ceiling. New glass sliding patio door allow access to the large back yard. The patio has space for tables and grills, & is supplemented by huge grass area, becoming perfect for barbecues & weddings. The pool was renovated just this month w/ new vinyl cover, & is surrounded by concrete deck. New picket fence & plant life provide a private enclosure for enjoyment of the pool. The deep back yard stretches back to new fences, & includes a storage shed & a playground. The sprinkler system is fed by well, and waters both front and back yard.
Location
State NJ
County Gloucester
Area Washington Twp (20818)
Zoning R
Rooms
Other Rooms Living Room, Dining Room, Primary Bedroom, Bedroom 2, Bedroom 3, Kitchen, Family Room, Bedroom 1, Laundry, Attic
Basement Full, Fully Finished
Interior
Interior Features Primary Bath(s), Kitchen - Island, Butlers Pantry, Attic/House Fan, WhirlPool/HotTub, Sprinkler System, Wet/Dry Bar, Stall Shower, Kitchen - Eat-In
Hot Water Natural Gas
Heating Forced Air
Cooling Central A/C
Flooring Wood, Fully Carpeted
Fireplaces Number 1
Fireplaces Type Brick
Equipment Built-In Range, Dishwasher, Built-In Microwave
Fireplace Y
Appliance Built-In Range, Dishwasher, Built-In Microwave
Heat Source Natural Gas
Laundry Main Floor
Exterior
Exterior Feature Deck(s)
Garage Inside Access, Garage Door Opener
Garage Spaces 5.0
Fence Other
Pool In Ground
Waterfront N
Water Access N
Roof Type Shingle
Accessibility None
Porch Deck(s)
Attached Garage 2
Total Parking Spaces 5
Garage Y
Building
Story 2
Sewer Public Sewer
Water Public
Architectural Style Colonial
Level or Stories 2
Additional Building Above Grade
Structure Type 9'+ Ceilings
New Construction N
Schools
School District Washington Township
Others
Senior Community No
Tax ID 18-00082 97-00020
Ownership Fee Simple
SqFt Source Assessor
Special Listing Condition Standard
Read Less Info
Want to know what your home might be worth? Contact us for a FREE valuation!

Our team is ready to help you sell your home for the highest possible price ASAP

Bought with Steven Kempton • RE/MAX Community-Williamstown

Specializing in buyer, seller, tenant, and investor clients. We sell heart, hustle, and a whole lot of homes.
Nettles and Co. is a Philadelphia-based boutique real estate team led by Brittany Nettles. Our mission is to create community by building authentic relationships and making one of the most stressful and intimidating transactions equal parts fun, comfortable, and accessible.






