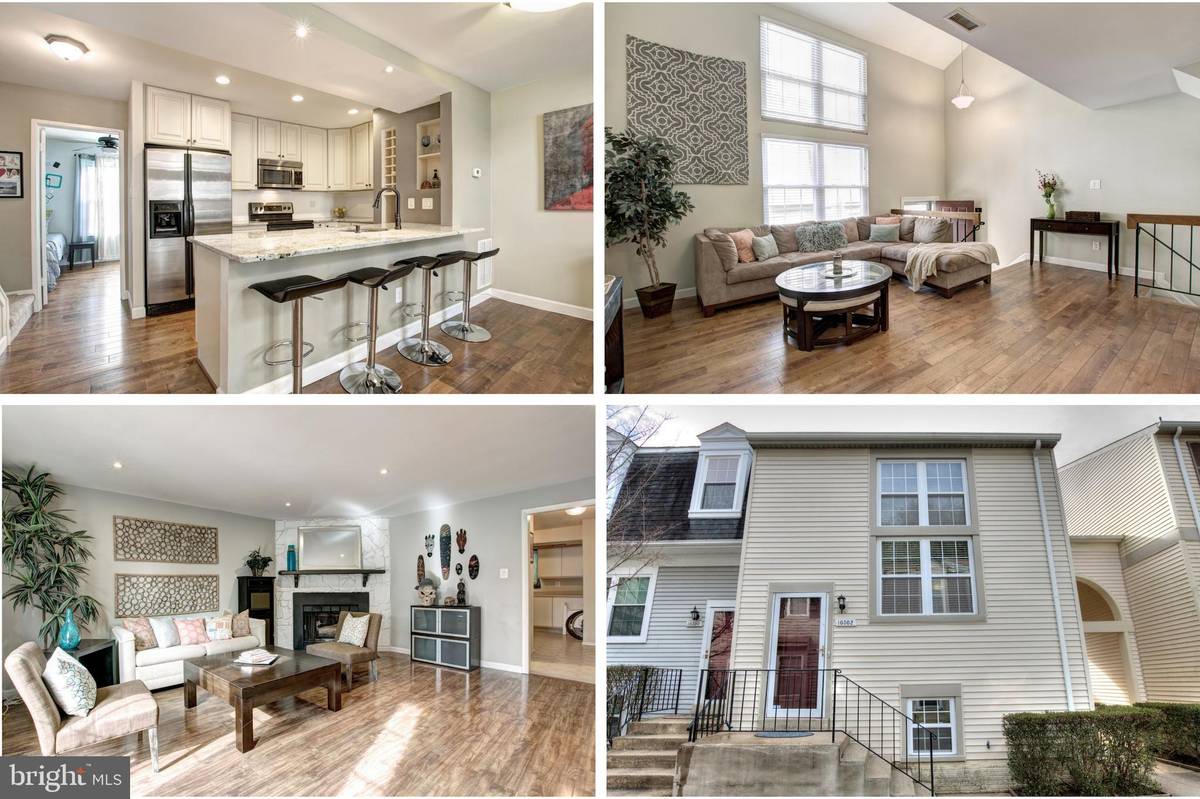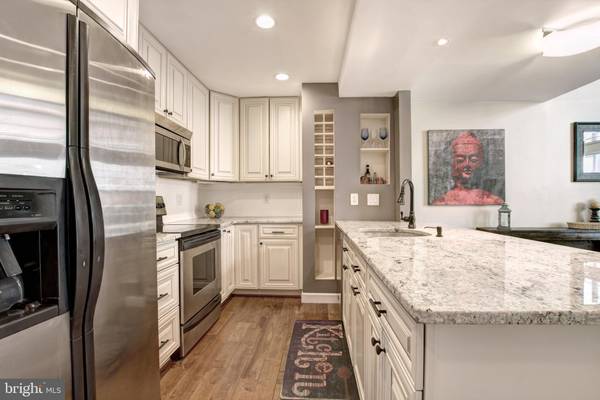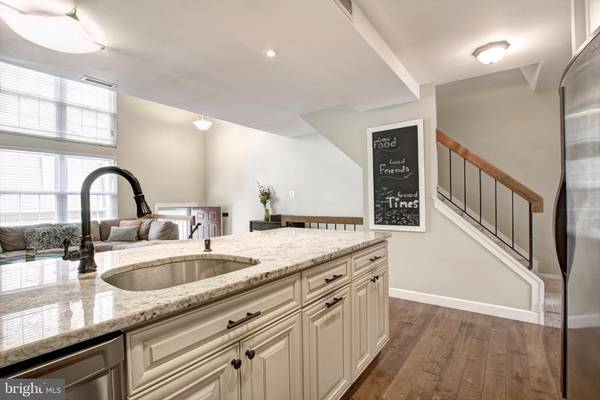$371,000
$371,000
For more information regarding the value of a property, please contact us for a free consultation.
2 Beds
3 Baths
1,995 SqFt
SOLD DATE : 03/15/2019
Key Details
Sold Price $371,000
Property Type Condo
Sub Type Condo/Co-op
Listing Status Sold
Purchase Type For Sale
Square Footage 1,995 sqft
Price per Sqft $185
Subdivision None Available
MLS Listing ID VAFX991694
Sold Date 03/15/19
Style Colonial
Bedrooms 2
Full Baths 2
Half Baths 1
Condo Fees $176/mo
HOA Fees $47/qua
HOA Y/N Y
Abv Grd Liv Area 1,330
Originating Board BRIGHT
Year Built 1985
Annual Tax Amount $3,686
Tax Year 2018
Property Description
Nestled within Burke Centre, this welcoming modern townhome will become your retreat and oasis. Start your day with a warm cup of coffee at the large kitchen island with the morning sun coming through the bright 2 story windows in the living room. Convenient main level bedroom and full bath creates a bonus master suite, giving privacy and space to all. Upper level with master suite, updated bathroom, hall storage and bonus room/den affords you space for a quiet getaway and home office. Lower level will be your new favorite place for game nights, movie marathons and more! The large rec room with stone fireplace and sliding glass door to the fenced patio creates a large entertaining space for you and your guests to enjoy time together inside and out. The large laundry room with expansive cabinets and closet storage give you space to keep everything organized and contained. Burke Centre amenities include playgrounds, beautiful wooded trails, 5 pools, community centers and more! Commuting is a breeze with easy access to Fairfax County Parkway, Braddock Road, 123 and other major routes. Metro bus stops run throughout the neighborhood and Burke Centre VRE is located less than 1 mile away. Multiple nearby shopping centers provide convenience and options for all your daily grocery, dining and shopping needs.
Location
State VA
County Fairfax
Zoning 370
Rooms
Basement Full
Main Level Bedrooms 1
Interior
Interior Features Built-Ins, Ceiling Fan(s), Carpet, Combination Kitchen/Living, Entry Level Bedroom, Floor Plan - Open, Primary Bath(s), Wood Floors, Recessed Lighting
Hot Water Electric
Heating Heat Pump(s)
Cooling Central A/C, Ceiling Fan(s)
Fireplaces Number 1
Equipment Built-In Microwave, Dishwasher, Disposal, Dryer - Front Loading, Icemaker, Microwave, Stainless Steel Appliances, Stove, Washer - Front Loading
Fireplace Y
Appliance Built-In Microwave, Dishwasher, Disposal, Dryer - Front Loading, Icemaker, Microwave, Stainless Steel Appliances, Stove, Washer - Front Loading
Heat Source Electric
Exterior
Fence Fully
Amenities Available Community Center, Jog/Walk Path, Party Room, Pool - Outdoor, Pool Mem Avail, Tot Lots/Playground
Waterfront N
Water Access N
Accessibility None
Garage N
Building
Story 3+
Sewer Public Sewer
Water Public
Architectural Style Colonial
Level or Stories 3+
Additional Building Above Grade, Below Grade
Structure Type 2 Story Ceilings
New Construction N
Schools
Elementary Schools Bonnie Brae
Middle Schools Robinson Secondary School
High Schools Robinson Secondary School
School District Fairfax County Public Schools
Others
HOA Fee Include Water,Trash,Snow Removal,Common Area Maintenance,Lawn Maintenance
Senior Community No
Tax ID 0772 20 0226
Ownership Condominium
Special Listing Condition Standard
Read Less Info
Want to know what your home might be worth? Contact us for a FREE valuation!

Our team is ready to help you sell your home for the highest possible price ASAP

Bought with Peter Joseph Braun III • Long & Foster Real Estate, Inc.

Specializing in buyer, seller, tenant, and investor clients. We sell heart, hustle, and a whole lot of homes.
Nettles and Co. is a Philadelphia-based boutique real estate team led by Brittany Nettles. Our mission is to create community by building authentic relationships and making one of the most stressful and intimidating transactions equal parts fun, comfortable, and accessible.






