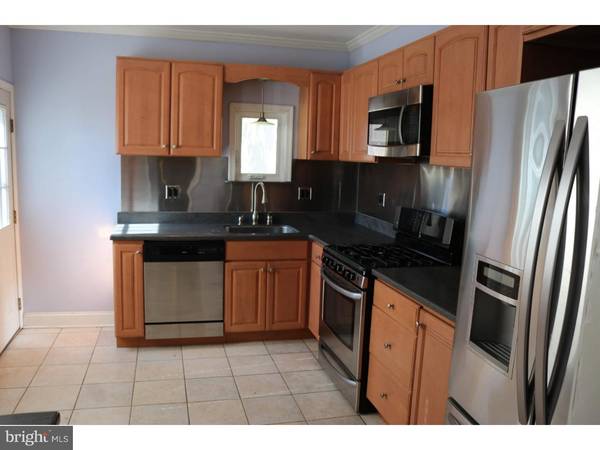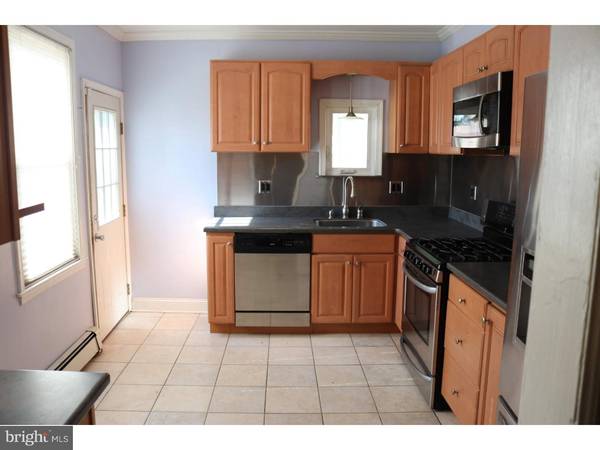$157,000
$169,000
7.1%For more information regarding the value of a property, please contact us for a free consultation.
4 Beds
2 Baths
1,872 SqFt
SOLD DATE : 03/20/2019
Key Details
Sold Price $157,000
Property Type Single Family Home
Sub Type Detached
Listing Status Sold
Purchase Type For Sale
Square Footage 1,872 sqft
Price per Sqft $83
Subdivision Drexel Manor
MLS Listing ID 1001889276
Sold Date 03/20/19
Style Colonial
Bedrooms 4
Full Baths 2
HOA Y/N N
Abv Grd Liv Area 1,872
Originating Board TREND
Year Built 1923
Annual Tax Amount $7,238
Tax Year 2018
Lot Size 7,710 Sqft
Acres 0.18
Lot Dimensions 63X117
Property Description
Instant Equity!! Back on the market! Seller is motivated and the home is easy to show. Welcome home to 420 Burmont Road! There is plenty to love in this charming Drexel Hill home located in the heart of Drexel Manor. Enter through a spacious slate tiled foyer which includes a convenient coat closet and a full first floor full bathroom! Continue on to a large living room featuring a wonderful stone fireplace, crown molding and recessed lighting. The formal Dining Room complete with chair rail and crown molding is great for hosting holiday gatherings. Just off the dining room is another room with endless options. It is currently being used as a home office, but could be a playroom, additional bedroom or a large laundry room since it already has a hook up for washer & dryer! The spacious, updated eat in kitchen is every home cook's dream. It features ceramic tile floors and modern stainless steel appliances. The second floor includes 3 good sized bedrooms and an updated hall bathroom with ceramic tile. The third floor features a generous sized 4th bedroom complete with storage. The large, full basement is great for storage. Enjoy the generous private backyard with lovely patio! Follow the path around to the oversized garage and extra long, private driveway - plenty of parking for work trucks, and cars. This home also includes a newer roof, newer hot water heater, newer windows and updated electric. This house is conveniently located to shopping, restaurants, transportation, schools, parks and is an easy commute to major highways.
Location
State PA
County Delaware
Area Upper Darby Twp (10416)
Zoning RESID
Rooms
Other Rooms Living Room, Dining Room, Primary Bedroom, Bedroom 2, Bedroom 3, Kitchen, Bedroom 1
Basement Full
Interior
Interior Features Kitchen - Eat-In
Hot Water Natural Gas
Heating Hot Water
Cooling Wall Unit
Fireplaces Number 1
Fireplace Y
Heat Source Natural Gas
Laundry Main Floor, Basement
Exterior
Garage Oversized
Garage Spaces 5.0
Waterfront N
Water Access N
Accessibility None
Total Parking Spaces 5
Garage Y
Building
Story 2
Sewer Public Sewer
Water Public
Architectural Style Colonial
Level or Stories 2
Additional Building Above Grade
New Construction N
Schools
School District Upper Darby
Others
Senior Community No
Tax ID 16-11-00672-00
Ownership Fee Simple
SqFt Source Estimated
Acceptable Financing FHA, Conventional, Cash, VA
Listing Terms FHA, Conventional, Cash, VA
Financing FHA,Conventional,Cash,VA
Special Listing Condition Standard
Read Less Info
Want to know what your home might be worth? Contact us for a FREE valuation!

Our team is ready to help you sell your home for the highest possible price ASAP

Bought with Krista M Fuchs • RE/MAX Professional Realty

Specializing in buyer, seller, tenant, and investor clients. We sell heart, hustle, and a whole lot of homes.
Nettles and Co. is a Philadelphia-based boutique real estate team led by Brittany Nettles. Our mission is to create community by building authentic relationships and making one of the most stressful and intimidating transactions equal parts fun, comfortable, and accessible.






