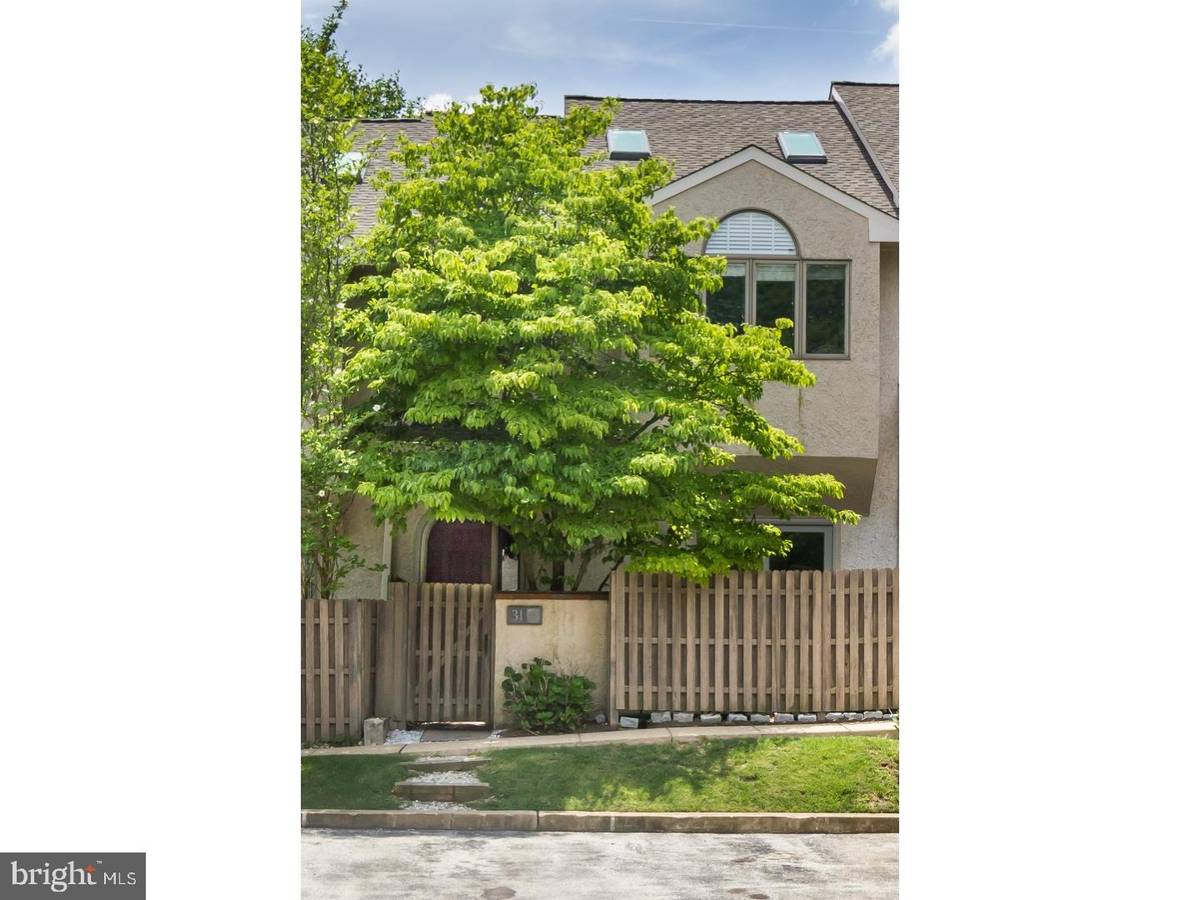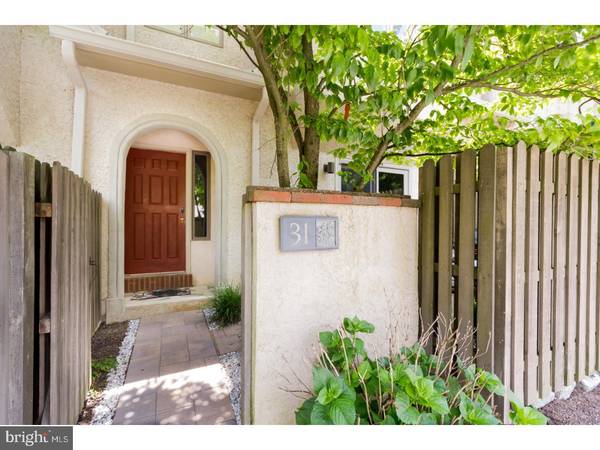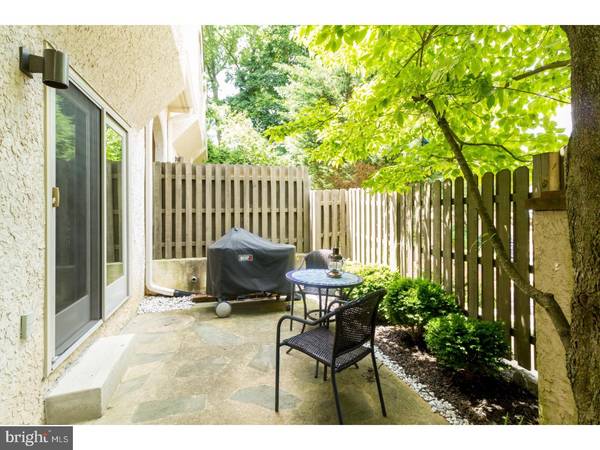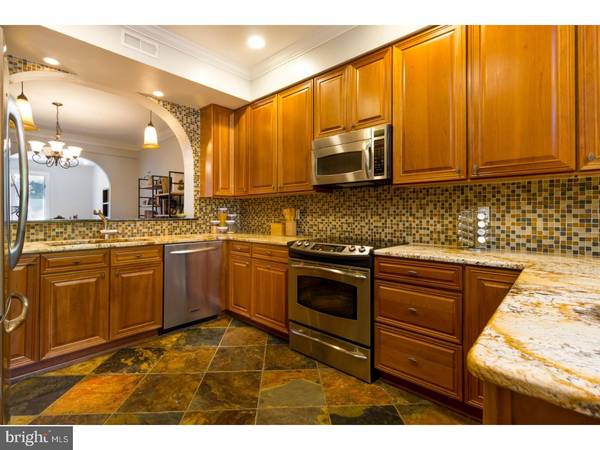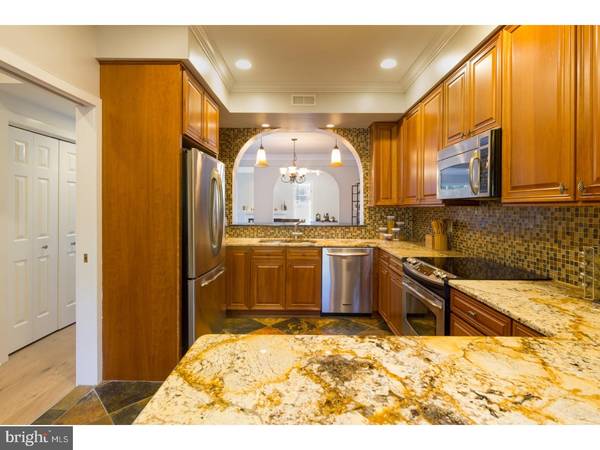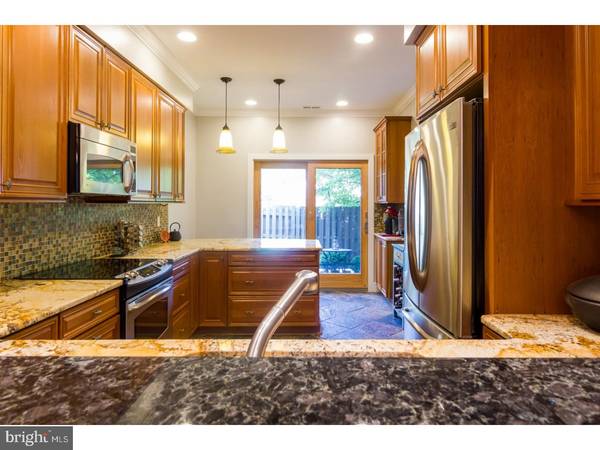$419,525
$432,500
3.0%For more information regarding the value of a property, please contact us for a free consultation.
3 Beds
3 Baths
2,120 SqFt
SOLD DATE : 03/22/2019
Key Details
Sold Price $419,525
Property Type Townhouse
Sub Type Interior Row/Townhouse
Listing Status Sold
Purchase Type For Sale
Square Footage 2,120 sqft
Price per Sqft $197
Subdivision Greythorne Woods
MLS Listing ID 1001970772
Sold Date 03/22/19
Style Colonial
Bedrooms 3
Full Baths 2
Half Baths 1
HOA Fees $401/mo
HOA Y/N Y
Abv Grd Liv Area 2,120
Originating Board TREND
Year Built 1994
Annual Tax Amount $6,932
Tax Year 2018
Lot Size 915 Sqft
Acres 0.02
Lot Dimensions 0X0
Property Description
Move right into this Greythorne Woods Beauty! From the private front patio, the Entrance Hall with crown molding features a lovely Powder Room and large closet. Character abounds in the gorgeous chef's Kitchen which boasts mini glass tile backsplash, oversized cabinets, granite counter tops, 2 peninsulas with bar seating, pendant lighting, sliders to the front patio, and all stainless steel appliances- including a 5 burner slide-in oven, dishwasher, refrigerator and built-in microwave. From the formal Dining Room with crown molding, step down to the spacious Living Room featuring a wood burning fireplace with slate surround and wood mantle, recessed lighting and French door with transom to charming, private, fenced-in back patio. With window cutouts in the Kitchen and Dining Room, the main floor feels like one open floor plan. On the 2nd floor, the Master Bedroom Suite with crown molding, fabulous window seat and ceiling fan has an amazing walk-in closet and separate linen closet. The Master Bath with vaulted ceiling and skylight offers jetted tub, separate shower and double sink vanity. The 2nd Bedroom has a wall of closets and built-in shelving. Directly adjacent, you'll find a bonus office which is a unique feature. The laundry closet and hall bath with tub/shower and single sink vanity, wall to wall carpeting complete the 2nd level. The 3rd floor features the carpeted 3rd bedroom with recessed lighting, 2 skylights and large walk-in closet. New hardwood floors! New roof! Award Winning Radnor School District! Situated in an ideal location walkable to Wayne and the Radnor Trail and just minutes away from shops, restaurants and train, enjoy the ease of living in this townhome community.
Location
State PA
County Delaware
Area Radnor Twp (10436)
Zoning RES
Rooms
Other Rooms Living Room, Dining Room, Primary Bedroom, Kitchen, Bedroom 1, Laundry, Other
Interior
Interior Features Primary Bath(s), Kitchen - Island, Butlers Pantry, Skylight(s), Ceiling Fan(s), Stall Shower, Kitchen - Eat-In
Hot Water Electric
Heating Forced Air
Cooling Central A/C
Flooring Wood, Fully Carpeted, Tile/Brick
Fireplaces Number 1
Equipment Cooktop, Oven - Self Cleaning, Dishwasher, Disposal, Built-In Microwave
Fireplace Y
Appliance Cooktop, Oven - Self Cleaning, Dishwasher, Disposal, Built-In Microwave
Heat Source Electric
Laundry Upper Floor
Exterior
Exterior Feature Patio(s)
Garage Spaces 2.0
Fence Other
Utilities Available Cable TV
Amenities Available None
Waterfront N
Water Access N
Roof Type Shingle
Accessibility None
Porch Patio(s)
Total Parking Spaces 2
Garage N
Building
Story 3+
Sewer Public Sewer
Water Public
Architectural Style Colonial
Level or Stories 3+
Additional Building Above Grade
Structure Type Cathedral Ceilings
New Construction N
Schools
Elementary Schools Wayne
Middle Schools Radnor
High Schools Radnor
School District Radnor Township
Others
HOA Fee Include Common Area Maintenance,Ext Bldg Maint,Lawn Maintenance,Snow Removal,Trash,Parking Fee,Management
Senior Community No
Tax ID 36-06-03361-31
Ownership Condominium
Special Listing Condition Standard
Read Less Info
Want to know what your home might be worth? Contact us for a FREE valuation!

Our team is ready to help you sell your home for the highest possible price ASAP

Bought with Randy Myer • BHHS Fox & Roach-Gladwyne

Specializing in buyer, seller, tenant, and investor clients. We sell heart, hustle, and a whole lot of homes.
Nettles and Co. is a Philadelphia-based boutique real estate team led by Brittany Nettles. Our mission is to create community by building authentic relationships and making one of the most stressful and intimidating transactions equal parts fun, comfortable, and accessible.

