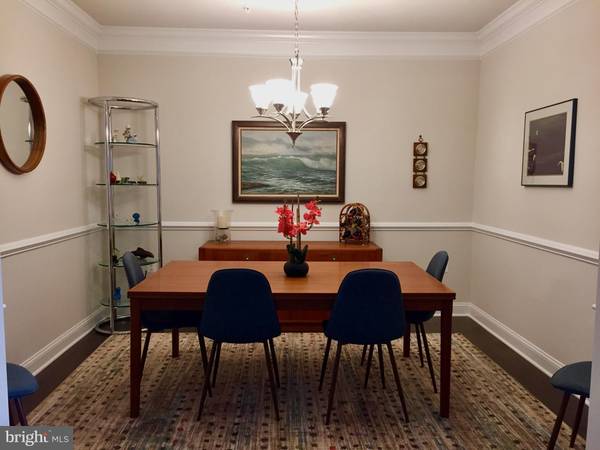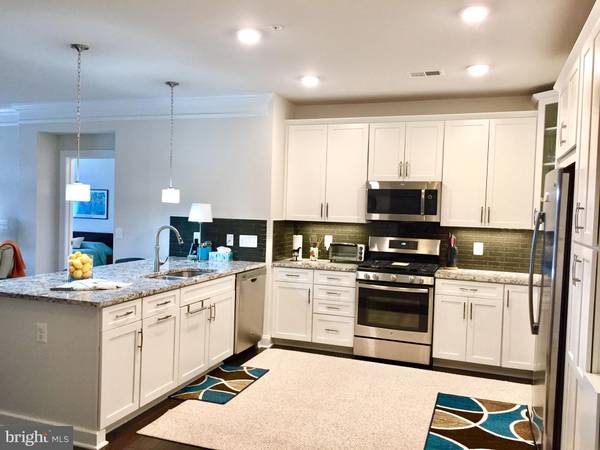$400,000
$412,900
3.1%For more information regarding the value of a property, please contact us for a free consultation.
2 Beds
2 Baths
1,501 SqFt
SOLD DATE : 03/28/2019
Key Details
Sold Price $400,000
Property Type Condo
Sub Type Condo/Co-op
Listing Status Sold
Purchase Type For Sale
Square Footage 1,501 sqft
Price per Sqft $266
Subdivision Regency At Ashburn
MLS Listing ID VALO353096
Sold Date 03/28/19
Style Other
Bedrooms 2
Full Baths 2
Condo Fees $522/mo
HOA Y/N Y
Abv Grd Liv Area 1,501
Originating Board BRIGHT
Year Built 2017
Annual Tax Amount $4,026
Tax Year 2019
Property Description
Why wait for the builder to build then spend the next year with repairs and deficiencies when you can move in now and relax?? All the hard work and builder repairs have been completed to the satisfaction of a very detail oriented owner. Premium Location (no others like this one)! Watch wildlife and nature from your balcony of this highly upgraded 3rd floor condo by Toll Brothers. The Fairview model features 1501 SQ Ft of luxurious appointments. Hand scraped hardwood floors, extensive trim package, 9' ceilings, ample closets, spacious gourmet kitchen with gas range and tons of cabinets and pantry, delightful master suite with 2 closets, fabulous bath with customized full tile 6' shower, spacious second bedroom with lovely tile bath, deluxe washer and dryer (not builder grade),Ceiling fans, and a huge private oversized heated garage suitable to park a nice SUV. The building has a lovely Community Room and patio. Enjoy all of the Regency amenities including exercise room, weight room/gym, pool, and party room with full kitchen. Additionally, your HOA fee gives you access to the Ashburn Village Sports Pavilion with indoor pool, gym, lake, and so much more! Exceptional opportunity to own better than new condo in established building - ready for you to move in NOWI Immediate Occupancy! **NOTE: Condo Fee includes HOA fee for Ashburn Village Sports Pavilion. The entire amount is paid monthly.
Location
State VA
County Loudoun
Zoning RESIDENTIAL
Rooms
Other Rooms Living Room, Dining Room, Primary Bedroom, Bedroom 2, Kitchen, Bathroom 2, Primary Bathroom
Main Level Bedrooms 2
Interior
Interior Features Carpet, Ceiling Fan(s), Chair Railings, Crown Moldings, Dining Area, Elevator, Entry Level Bedroom, Flat, Floor Plan - Open, Kitchen - Gourmet, Primary Bath(s), Pantry, Recessed Lighting, Sprinkler System, Stall Shower, Upgraded Countertops, Walk-in Closet(s), Wood Floors
Heating Hot Water
Cooling Central A/C
Equipment Built-In Range, Dishwasher, Disposal, Dryer, Dryer - Electric, Dryer - Front Loading, Energy Efficient Appliances, Exhaust Fan, Icemaker, Microwave, Refrigerator, Washer, Washer - Front Loading
Fireplace N
Window Features Energy Efficient,Double Pane
Appliance Built-In Range, Dishwasher, Disposal, Dryer, Dryer - Electric, Dryer - Front Loading, Energy Efficient Appliances, Exhaust Fan, Icemaker, Microwave, Refrigerator, Washer, Washer - Front Loading
Heat Source Natural Gas
Exterior
Garage Garage - Side Entry, Built In, Inside Access, Oversized
Garage Spaces 1.0
Amenities Available Club House, Common Grounds, Community Center, Exercise Room, Fitness Center, Game Room, Jog/Walk Path, Lake, Meeting Room, Party Room, Pool - Indoor, Pool - Outdoor, Recreational Center, Tennis Courts, Tot Lots/Playground
Waterfront N
Water Access N
View Garden/Lawn, Creek/Stream, Panoramic, Pasture, Pond, Scenic Vista, Trees/Woods
Accessibility 36\"+ wide Halls, Doors - Lever Handle(s), Elevator, Grab Bars Mod, Level Entry - Main
Attached Garage 1
Total Parking Spaces 1
Garage Y
Building
Story 1
Unit Features Garden 1 - 4 Floors
Sewer Public Sewer
Water Public
Architectural Style Other
Level or Stories 1
Additional Building Above Grade, Below Grade
New Construction N
Schools
School District Loudoun County Public Schools
Others
HOA Fee Include Recreation Facility,Pool(s),Health Club
Senior Community Yes
Age Restriction 55
Tax ID 059391003011
Ownership Condominium
Horse Property N
Special Listing Condition Standard
Read Less Info
Want to know what your home might be worth? Contact us for a FREE valuation!

Our team is ready to help you sell your home for the highest possible price ASAP

Bought with Sonia C Ruiz • Long & Foster Real Estate, Inc.

Specializing in buyer, seller, tenant, and investor clients. We sell heart, hustle, and a whole lot of homes.
Nettles and Co. is a Philadelphia-based boutique real estate team led by Brittany Nettles. Our mission is to create community by building authentic relationships and making one of the most stressful and intimidating transactions equal parts fun, comfortable, and accessible.






