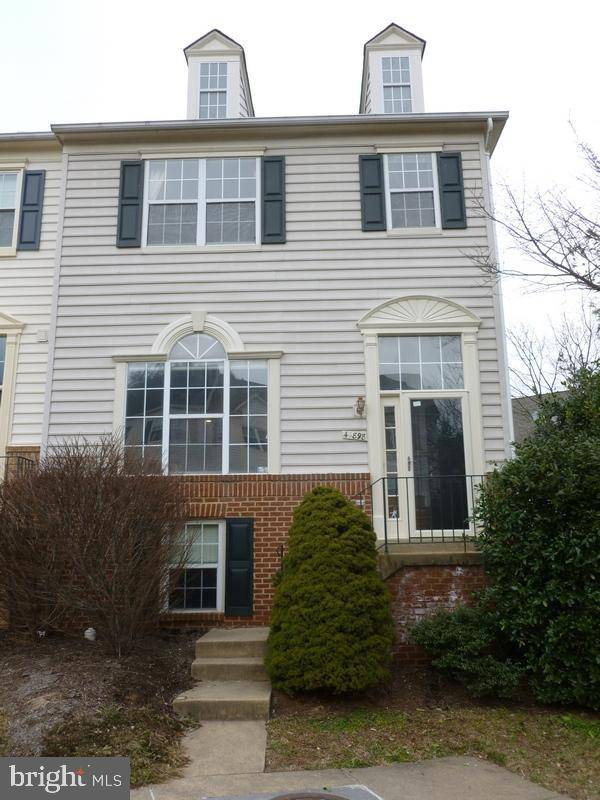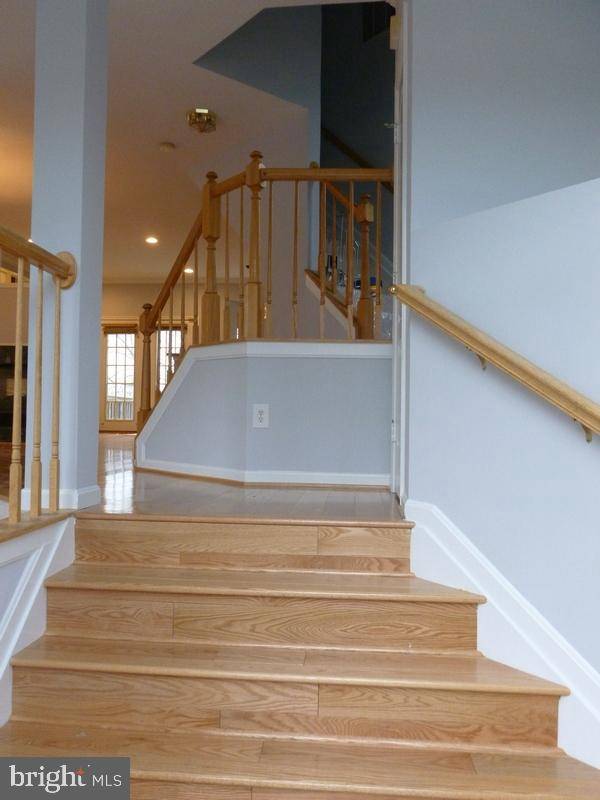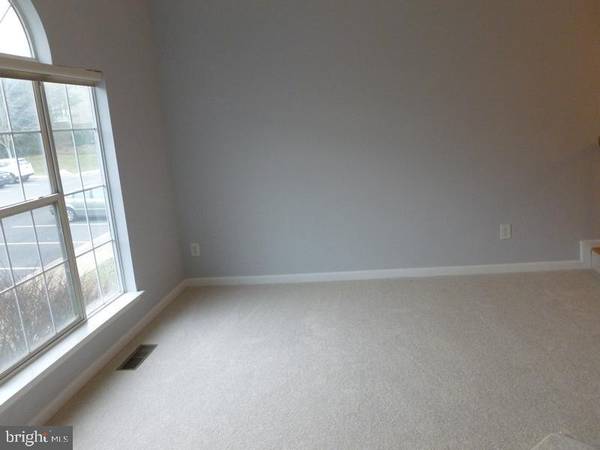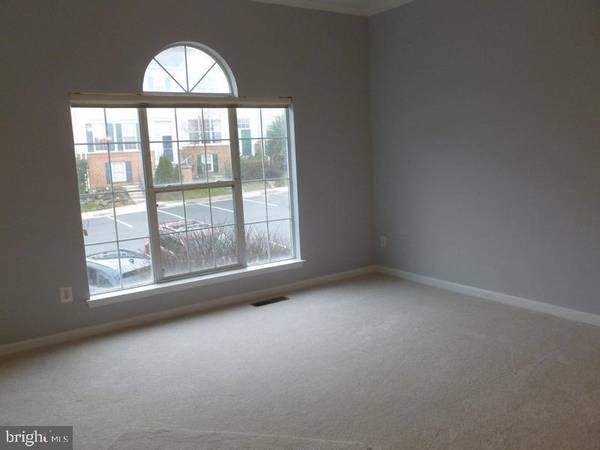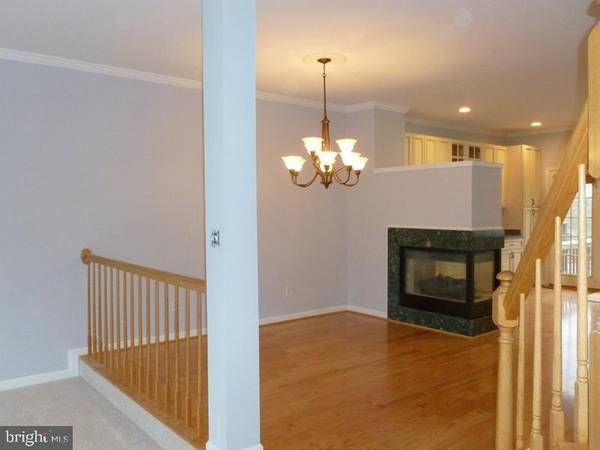$432,000
$429,900
0.5%For more information regarding the value of a property, please contact us for a free consultation.
4 Beds
4 Baths
2,475 SqFt
SOLD DATE : 03/29/2019
Key Details
Sold Price $432,000
Property Type Townhouse
Sub Type End of Row/Townhouse
Listing Status Sold
Purchase Type For Sale
Square Footage 2,475 sqft
Price per Sqft $174
Subdivision Riverside Villages
MLS Listing ID VALO353976
Sold Date 03/29/19
Style Colonial
Bedrooms 4
Full Baths 3
Half Baths 1
HOA Fees $99/mo
HOA Y/N Y
Abv Grd Liv Area 1,650
Originating Board BRIGHT
Year Built 1995
Annual Tax Amount $4,205
Tax Year 2019
Lot Size 2,178 Sqft
Acres 0.05
Property Description
ABSOLUTELY GORGEOUS! COMPLETELY RENOVATED END UNIT TH W/ NEW HARDWOOD FLOORS * NEW CARPETING ON THE UPPER LEVEL AND MAIN LEVEL LIVING ROOM * NEW CERAMIC TILE IN BASEMENT BATHROOM. KITCHEN HAS NEW 42- CABINETS, NEW GRANITE and NEW HIGH END STAINLESS STEEL APPLIANCES. NEW VANITIES * NEW LIGHT FIXTURES * NEW TOILETS * FULLY FENCED BACKYARD. DECK OFF THE KITCHEN FOR GREAT ENTERTAINING. FINISHED BASEMENT W/HUGE REC ROOM and FULL BATH AS WELL AS 4th BEDROOM, WALK-OUT TO PATIO. NEW WASHER AND DRYER, NEWER ROOF (3 YEARS OLD), FRESH PAINT, CROWN MOULDING and MORE. Great location - close to shopping, restaurants, Route 7, Route 28, Dulles Airport, etc..
Location
State VA
County Loudoun
Zoning UNK
Rooms
Other Rooms Living Room, Dining Room, Primary Bedroom, Bedroom 2, Bedroom 3, Bedroom 4, Kitchen, Family Room, Basement, Foyer, Laundry
Basement Daylight, Full, Fully Finished, Partially Finished, Rear Entrance, Walkout Level
Interior
Interior Features Attic, Carpet, Ceiling Fan(s), Crown Moldings, Dining Area, Floor Plan - Open, Formal/Separate Dining Room, Kitchen - Eat-In, Kitchen - Island, Kitchen - Table Space, Recessed Lighting, Upgraded Countertops, Walk-in Closet(s), Wood Floors
Hot Water Natural Gas
Heating Central
Cooling Ceiling Fan(s), Central A/C
Flooring Carpet, Ceramic Tile, Hardwood, Vinyl
Fireplaces Number 2
Fireplaces Type Gas/Propane, Marble
Equipment Built-In Microwave, Dishwasher, Disposal, Dryer - Gas, Energy Efficient Appliances, ENERGY STAR Clothes Washer, ENERGY STAR Refrigerator, Icemaker, Oven/Range - Gas, Water Heater
Fireplace Y
Window Features Bay/Bow
Appliance Built-In Microwave, Dishwasher, Disposal, Dryer - Gas, Energy Efficient Appliances, ENERGY STAR Clothes Washer, ENERGY STAR Refrigerator, Icemaker, Oven/Range - Gas, Water Heater
Heat Source Natural Gas
Laundry Basement, Lower Floor
Exterior
Exterior Feature Deck(s)
Parking On Site 2
Fence Rear
Amenities Available Tennis Courts
Waterfront N
Water Access N
Roof Type Architectural Shingle,Asbestos Shingle
Accessibility None
Porch Deck(s)
Garage N
Building
Lot Description Front Yard, Landscaping
Story 3+
Foundation Slab
Sewer Public Sewer
Water Public
Architectural Style Colonial
Level or Stories 3+
Additional Building Above Grade, Below Grade
Structure Type 9'+ Ceilings
New Construction N
Schools
School District Loudoun County Public Schools
Others
HOA Fee Include Common Area Maintenance,Lawn Care Front,Management,Pool(s),Reserve Funds,Road Maintenance,Snow Removal,Trash
Senior Community No
Tax ID 038260738000
Ownership Fee Simple
SqFt Source Estimated
Security Features Carbon Monoxide Detector(s),Smoke Detector
Special Listing Condition Standard
Read Less Info
Want to know what your home might be worth? Contact us for a FREE valuation!

Our team is ready to help you sell your home for the highest possible price ASAP

Bought with Michael W Valliere • Atoka Properties

Specializing in buyer, seller, tenant, and investor clients. We sell heart, hustle, and a whole lot of homes.
Nettles and Co. is a Philadelphia-based boutique real estate team led by Brittany Nettles. Our mission is to create community by building authentic relationships and making one of the most stressful and intimidating transactions equal parts fun, comfortable, and accessible.

