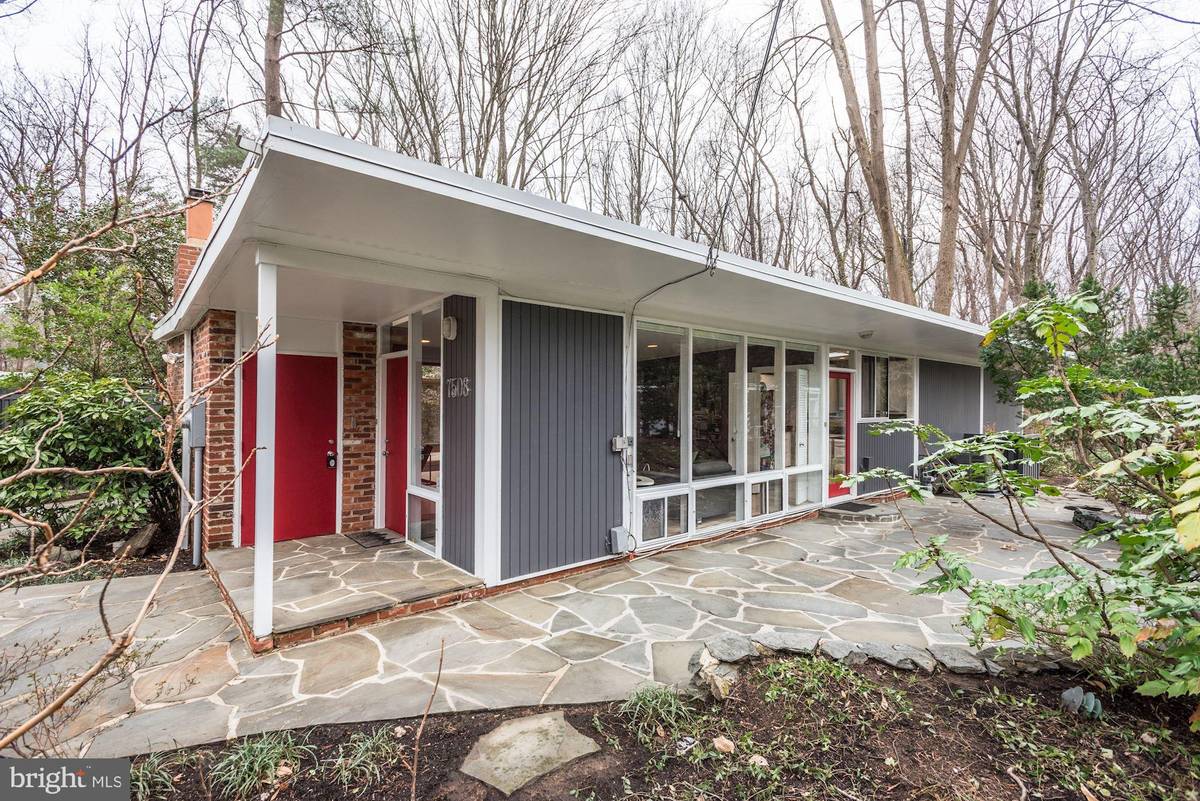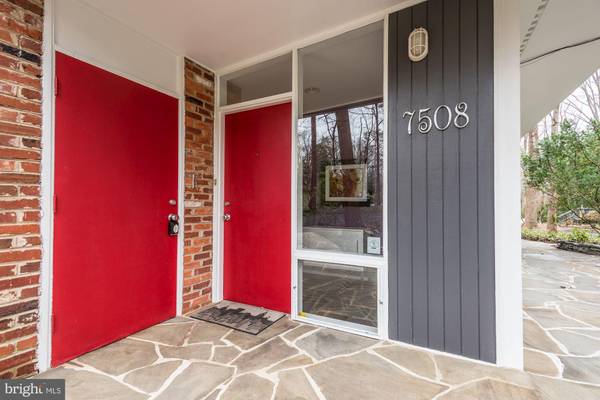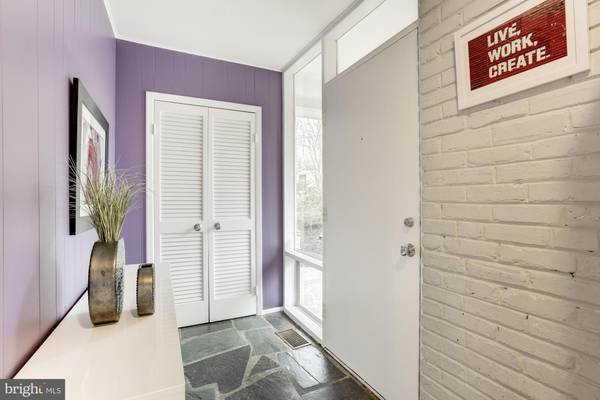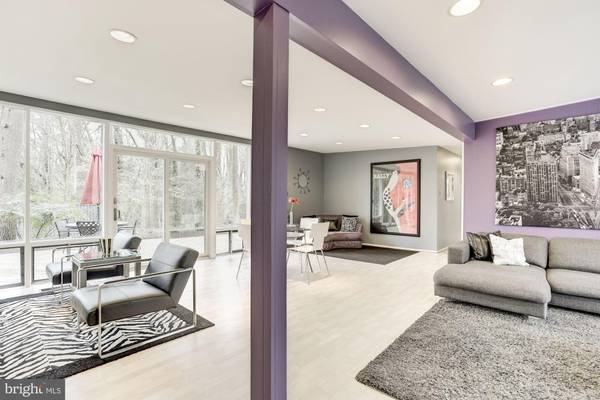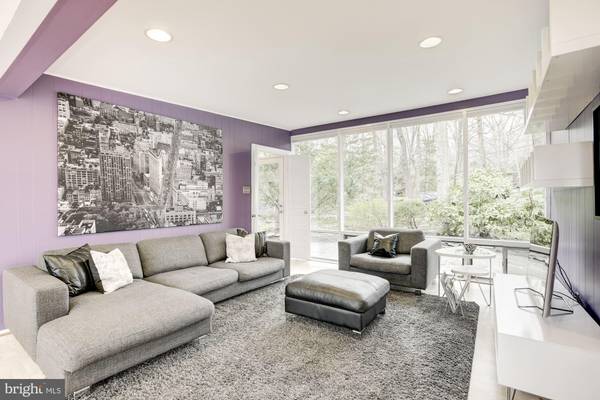$700,000
$700,000
For more information regarding the value of a property, please contact us for a free consultation.
3 Beds
2 Baths
1,696 SqFt
SOLD DATE : 04/01/2019
Key Details
Sold Price $700,000
Property Type Single Family Home
Sub Type Detached
Listing Status Sold
Purchase Type For Sale
Square Footage 1,696 sqft
Price per Sqft $412
Subdivision Hollin Hills
MLS Listing ID VAFX996302
Sold Date 04/01/19
Style Contemporary
Bedrooms 3
Full Baths 2
HOA Y/N Y
Abv Grd Liv Area 1,696
Originating Board BRIGHT
Year Built 1966
Annual Tax Amount $8,167
Tax Year 2018
Lot Size 0.345 Acres
Acres 0.34
Property Description
OPEN SUNDAY 3/10, 2-4pm. Chic and contemporary in Hollin Hills. This beauty is a show-stopper. Updated from top to bottom. Sleek renovated kitchen sparkles and updated baths make this move-in ready. Skylights, as well as the floor to ceiling windows, absorb outdoor beauty and provide a serene and peaceful view from each room. This home is a masterful example of high design nestled in nature. Whether you re grilling on the slate patio, relaxing on the deck, or playing in the yard you'll enjoy privacy and wooded backdrops. This home is truly a restful, bright sanctuary. A stand-out among Hollin Hills real estate.The master bedroom features a knockout bath which is sure to please. Natural stone elements compliment the other sleek finishes and highlight the smart contemporary design found throughout the home.Fine finishes and thoughtful design are displayed in every room. The kitchen is sleek and downright sexy. White glossy lacquer cabinets shine and black quartz countertops sparkle. It's a striking design combination that's illuminated by a skylight. A door from the kitchen to the patio make dining al fresco a fun and frequent request.Open concept living space leaves options for design. Owners could accommodate formal dining, casual living and Sunday afternoon naps in any of the large living spaces. Great flow throughout the home makes entertaining a crowd easy. Whether you're rejuvenating or hosting an event, the home suits either occasion flawlessly. Plenty of private parking and a free-standing shed make this home as practical as it is pretty. So many reasons you ll want to call this home your own. Visit today and fall in love.
Location
State VA
County Fairfax
Zoning 120
Rooms
Main Level Bedrooms 3
Interior
Interior Features Built-Ins, Dining Area, Entry Level Bedroom, Primary Bath(s)
Hot Water Natural Gas
Heating Forced Air
Cooling Central A/C
Fireplaces Number 1
Equipment Dishwasher, Disposal, Dryer, Exhaust Fan, Refrigerator, Washer, Washer/Dryer Stacked, Stove, Built-In Microwave
Fireplace Y
Appliance Dishwasher, Disposal, Dryer, Exhaust Fan, Refrigerator, Washer, Washer/Dryer Stacked, Stove, Built-In Microwave
Heat Source Natural Gas
Exterior
Fence Rear
Utilities Available Fiber Optics Available, Under Ground
Waterfront N
Water Access N
View Garden/Lawn, Trees/Woods
Accessibility None
Garage N
Building
Story 1
Sewer Public Sewer
Water Public
Architectural Style Contemporary
Level or Stories 1
Additional Building Above Grade, Below Grade
New Construction N
Schools
Elementary Schools Hollin Meadows
Middle Schools Carl Sandburg
High Schools West Potomac
School District Fairfax County Public Schools
Others
Senior Community No
Tax ID 0933 20 0028
Ownership Fee Simple
SqFt Source Estimated
Special Listing Condition Standard
Read Less Info
Want to know what your home might be worth? Contact us for a FREE valuation!

Our team is ready to help you sell your home for the highest possible price ASAP

Bought with Sandra L McMaster • McEnearney Associates, Inc.

Specializing in buyer, seller, tenant, and investor clients. We sell heart, hustle, and a whole lot of homes.
Nettles and Co. is a Philadelphia-based boutique real estate team led by Brittany Nettles. Our mission is to create community by building authentic relationships and making one of the most stressful and intimidating transactions equal parts fun, comfortable, and accessible.

