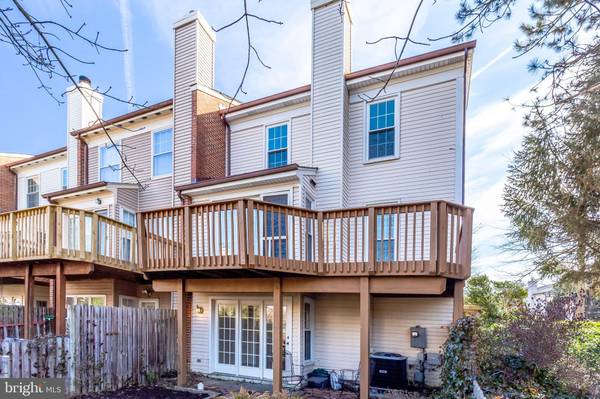$520,000
$519,000
0.2%For more information regarding the value of a property, please contact us for a free consultation.
3 Beds
4 Baths
2,484 SqFt
SOLD DATE : 04/02/2019
Key Details
Sold Price $520,000
Property Type Townhouse
Sub Type End of Row/Townhouse
Listing Status Sold
Purchase Type For Sale
Square Footage 2,484 sqft
Price per Sqft $209
Subdivision Wellington Commons
MLS Listing ID VAFX993710
Sold Date 04/02/19
Style Colonial
Bedrooms 3
Full Baths 3
Half Baths 1
HOA Fees $99/qua
HOA Y/N Y
Abv Grd Liv Area 1,684
Originating Board BRIGHT
Year Built 1987
Annual Tax Amount $5,539
Tax Year 2019
Lot Size 2,325 Sqft
Acres 0.05
Property Description
SPECTACULAR end unit townhome with a lovely view! MOVE IN READY! NEW ROOF (30 yr shingles), HVAC, NEWER WINDOWS with Ltd Lifetime Warranty, NEWER APPLIANCES, DECK, HARDWOOD. BRAND NEW CARPET, and so much more. Premium Maple 4" hardwoods on main level. All plumbing fittings replaced in 2018. Fresh paint throughout. This Cornwall model colonial features 3 bedrooms up, master bath suite (newly updated), skylights, spacious closets, and hall bath. Main level features renovated kitchen with Silestone counters, new refrigerator, newer stainless appliances, breakfast nook, and premium "bumpout" leading to deck. Separate dining room. Sunny living room! Lower level is fully finished, including a "bonus" room, large family room with walk-out to fenced rear yard/patio/raised gardening beds. Wood burning fireplace conveys "as is." 2018 HVAC system. Existing poly pipe plumbing was refitted with new manifold and joints - excellent condition! All systems in home have been lovingly maintained cared for by existing owners. SUPER CONVENIENT LOCATION 1 mile from Van Dorn Metro, easy walk to bus stop, bike to metro. Just outside I495 beltway. Walk to Kingstowne Towne Center shopping/restaurants/movie, Top Golf.
Location
State VA
County Fairfax
Zoning 312
Rooms
Other Rooms Living Room, Dining Room, Primary Bedroom, Bedroom 2, Kitchen, Family Room, Bedroom 1, Laundry, Bonus Room, Primary Bathroom, Full Bath
Basement Full, Connecting Stairway, Fully Finished, Rear Entrance, Walkout Level
Interior
Interior Features Crown Moldings, Dining Area, Formal/Separate Dining Room, Kitchen - Table Space, Floor Plan - Traditional, Kitchen - Country, Skylight(s), Pantry, Recessed Lighting, Upgraded Countertops, Window Treatments
Hot Water Electric
Heating Heat Pump(s), Forced Air
Cooling Central A/C
Flooring Hardwood, Partially Carpeted, Ceramic Tile, Other
Fireplaces Number 1
Fireplaces Type Mantel(s)
Equipment Built-In Microwave, Dishwasher, Disposal, Dryer, Oven/Range - Electric, Refrigerator, Stainless Steel Appliances, Washer, Water Heater - High-Efficiency
Furnishings Partially
Fireplace Y
Window Features Double Pane,Energy Efficient,Screens,Skylights
Appliance Built-In Microwave, Dishwasher, Disposal, Dryer, Oven/Range - Electric, Refrigerator, Stainless Steel Appliances, Washer, Water Heater - High-Efficiency
Heat Source Electric
Laundry Basement
Exterior
Exterior Feature Deck(s), Patio(s)
Parking On Site 2
Fence Fully
Utilities Available Natural Gas Available
Amenities Available Common Grounds, Jog/Walk Path
Waterfront N
Water Access N
View Pond, Courtyard
Roof Type Shingle,Architectural Shingle
Accessibility None
Porch Deck(s), Patio(s)
Garage N
Building
Story 3+
Sewer Public Sewer
Water Public
Architectural Style Colonial
Level or Stories 3+
Additional Building Above Grade, Below Grade
Structure Type Dry Wall
New Construction N
Schools
Elementary Schools Bush Hill
Middle Schools Twain
High Schools Edison
School District Fairfax County Public Schools
Others
HOA Fee Include Common Area Maintenance,Road Maintenance,Snow Removal,Trash
Senior Community No
Tax ID 0814 35 0025
Ownership Fee Simple
SqFt Source Estimated
Security Features Security System,Smoke Detector
Horse Property N
Special Listing Condition Standard
Read Less Info
Want to know what your home might be worth? Contact us for a FREE valuation!

Our team is ready to help you sell your home for the highest possible price ASAP

Bought with Alireza Daneshzadeh • Samson Properties

Specializing in buyer, seller, tenant, and investor clients. We sell heart, hustle, and a whole lot of homes.
Nettles and Co. is a Philadelphia-based boutique real estate team led by Brittany Nettles. Our mission is to create community by building authentic relationships and making one of the most stressful and intimidating transactions equal parts fun, comfortable, and accessible.






