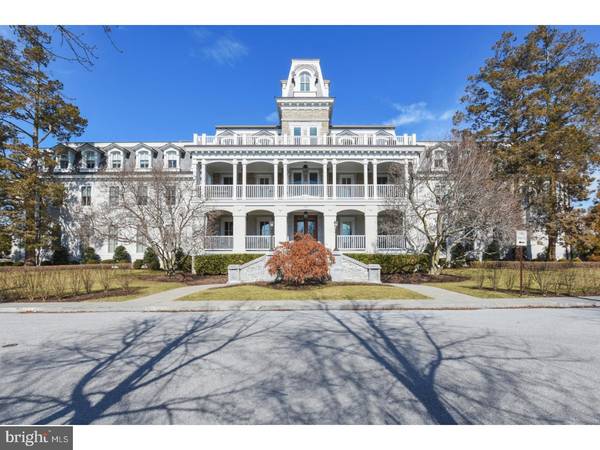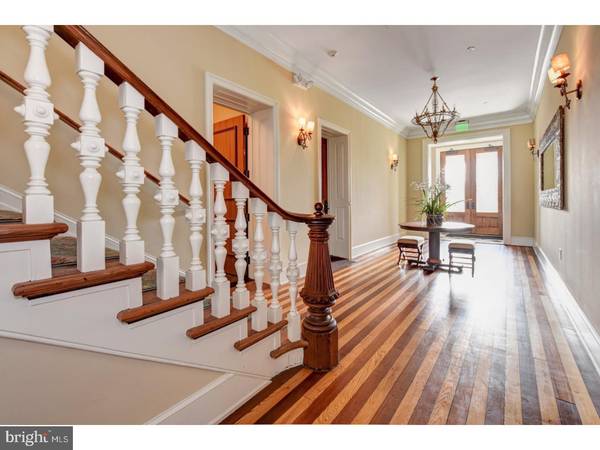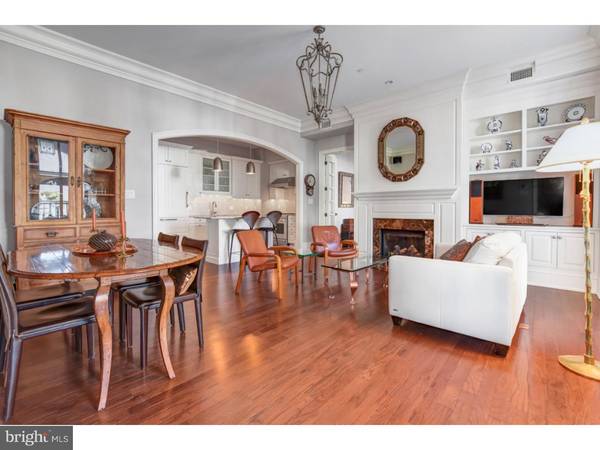$750,000
$759,000
1.2%For more information regarding the value of a property, please contact us for a free consultation.
2 Beds
2 Baths
1,550 SqFt
SOLD DATE : 04/11/2019
Key Details
Sold Price $750,000
Property Type Condo
Sub Type Condo/Co-op
Listing Status Sold
Purchase Type For Sale
Square Footage 1,550 sqft
Price per Sqft $483
Subdivision Louella House
MLS Listing ID 1000152436
Sold Date 04/11/19
Style Victorian
Bedrooms 2
Full Baths 2
Condo Fees $800/mo
HOA Y/N N
Abv Grd Liv Area 1,550
Originating Board TREND
Year Built 1865
Annual Tax Amount $15,000
Tax Year 2018
Lot Size 1,551 Sqft
Acres 0.04
Property Description
New Price Owners are Motivated! Taxes have been reduced. Historical Louella House completely renovated and refurbished in 2013. This first floor unit boasts 2 bedrooms, 2 full baths and a den. The 11 foot ceilings and state of the art kitchen make this a property not to be missed. Hardwood floors throughout along with large architectural series Pella windows and plantation shutters bring together the charm of an older home with all the modern amenities of 2019. The living area has a gas fireplace along with built in book shelves. The open concept kitchen and living area are ideal for entertaining. The kitchen has a Subzero refrigerator, GE Caf gas 5 burner range, a GE Caf convection and microwave oven, a Bosch 800 series dishwasher highlighted by Cielo De Marfil granite countertop and island. The luxurious bathrooms are finished with Carrera marble, ceramic tile and polished chrome fixtures and faucets. There are 11 unique units in the building. Private underground parking for 2 cars with direct building access. The lower level of the building is all common area with: Community room, billiard room, catering kitchenette, exercise room, storage room and bike room. This walk to Wayne location offers easy access to the R-5 train, fabulous dining and shopping.
Location
State PA
County Delaware
Area Radnor Twp (10436)
Zoning RESID
Direction Northwest
Rooms
Other Rooms Living Room, Primary Bedroom, Kitchen, Bedroom 1, Other
Basement Full, Fully Finished
Main Level Bedrooms 2
Interior
Interior Features Kitchen - Island, Ceiling Fan(s), Sprinkler System, Elevator, Stall Shower, Breakfast Area
Hot Water Instant Hot Water
Heating Forced Air
Cooling Central A/C
Flooring Wood
Fireplaces Number 1
Fireplaces Type Marble, Gas/Propane
Equipment Oven - Self Cleaning, Dishwasher, Disposal, Built-In Microwave
Fireplace Y
Window Features Energy Efficient,Replacement
Appliance Oven - Self Cleaning, Dishwasher, Disposal, Built-In Microwave
Heat Source Natural Gas
Laundry Main Floor
Exterior
Exterior Feature Porch(es)
Garage Garage Door Opener
Garage Spaces 4.0
Utilities Available Cable TV
Amenities Available Common Grounds, Elevator, Game Room, Party Room, Security, Billiard Room, Exercise Room, Fitness Center, Storage Bin
Waterfront N
Water Access N
Accessibility Mobility Improvements
Porch Porch(es)
Attached Garage 2
Total Parking Spaces 4
Garage Y
Building
Story 1
Unit Features Garden 1 - 4 Floors
Foundation Stone
Sewer Public Sewer
Water Public
Architectural Style Victorian
Level or Stories 1
Additional Building Above Grade
Structure Type 9'+ Ceilings
New Construction N
Schools
Middle Schools Radnor
High Schools Radnor
School District Radnor Township
Others
HOA Fee Include Common Area Maintenance,Ext Bldg Maint,Lawn Maintenance,Snow Removal,Trash
Senior Community No
Tax ID 36-01-00333-03
Ownership Condominium
Acceptable Financing Conventional
Listing Terms Conventional
Financing Conventional
Special Listing Condition Standard
Read Less Info
Want to know what your home might be worth? Contact us for a FREE valuation!

Our team is ready to help you sell your home for the highest possible price ASAP

Bought with Lori J Rogers • Keller Williams Realty Devon-Wayne

Specializing in buyer, seller, tenant, and investor clients. We sell heart, hustle, and a whole lot of homes.
Nettles and Co. is a Philadelphia-based boutique real estate team led by Brittany Nettles. Our mission is to create community by building authentic relationships and making one of the most stressful and intimidating transactions equal parts fun, comfortable, and accessible.






