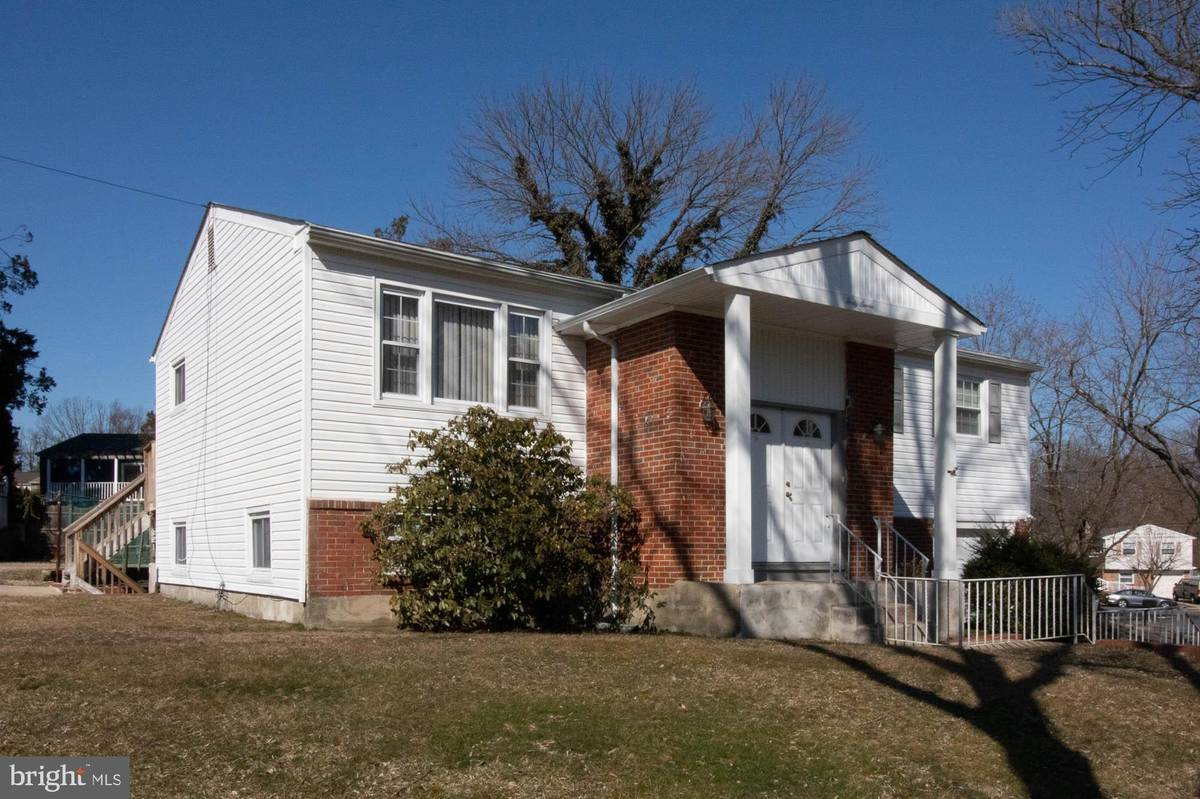$253,000
$249,900
1.2%For more information regarding the value of a property, please contact us for a free consultation.
3 Beds
3 Baths
2,434 SqFt
SOLD DATE : 04/11/2019
Key Details
Sold Price $253,000
Property Type Single Family Home
Sub Type Detached
Listing Status Sold
Purchase Type For Sale
Square Footage 2,434 sqft
Price per Sqft $103
Subdivision Brandywoods
MLS Listing ID NJCD347932
Sold Date 04/11/19
Style Bi-level
Bedrooms 3
Full Baths 2
Half Baths 1
HOA Y/N N
Abv Grd Liv Area 2,434
Originating Board BRIGHT
Year Built 1966
Annual Tax Amount $8,322
Tax Year 2018
Lot Size 10,165 Sqft
Acres 0.23
Lot Dimensions 107.00 x 95.00
Property Description
Welcome to this wonderful 3/4 bedroom home in the desirable Brandywoods section of Cherry Hill. The moment you enter this home you will appreciate the open floor plan that will be wonderful for entertaining. The formal living and dining room will be where your guests relax while you prepare the holiday meals in your updated kitchen. The 2 spacious bedrooms on the main floor share the hall bathroom while the Master has its own bathroom with updated shower. Downstairs the over sized great room will be where the party is with the built in bar area able to accommodate all of your guests. The fireplace will be the focal point during the cold weather but once it warms up the fenced back yard will be where your guests will kick back and relax. The large laundry room and possible 4th bedroom or office make up the rest of the area. This maintenance free home boasts a newer single layer roof (5 years old) Newer Heat, A/C and Hot water heater (4 Years old) Located close to all major highways and shopping with excellent schools this is the Home for you.
Location
State NJ
County Camden
Area Cherry Hill Twp (20409)
Zoning RES
Rooms
Other Rooms Living Room, Dining Room, Bedroom 2, Bedroom 3, Kitchen, Family Room, Office, Primary Bathroom
Main Level Bedrooms 3
Interior
Heating Forced Air, Central
Cooling Central A/C
Heat Source Natural Gas
Exterior
Garage Garage - Front Entry, Inside Access
Garage Spaces 1.0
Waterfront N
Water Access N
Accessibility None
Attached Garage 1
Total Parking Spaces 1
Garage Y
Building
Story 2
Sewer No Septic System
Water Public
Architectural Style Bi-level
Level or Stories 2
Additional Building Above Grade, Below Grade
New Construction N
Schools
Elementary Schools Thomas Paine
Middle Schools Carusi
High Schools Cherry Hill High - West
School District Cherry Hill Township Public Schools
Others
Senior Community No
Tax ID 09-00338 28-00017
Ownership Fee Simple
SqFt Source Assessor
Acceptable Financing Cash, Conventional, FHA, VA
Listing Terms Cash, Conventional, FHA, VA
Financing Cash,Conventional,FHA,VA
Special Listing Condition Standard
Read Less Info
Want to know what your home might be worth? Contact us for a FREE valuation!

Our team is ready to help you sell your home for the highest possible price ASAP

Bought with Angie Maxwell • Panaro Realty

Specializing in buyer, seller, tenant, and investor clients. We sell heart, hustle, and a whole lot of homes.
Nettles and Co. is a Philadelphia-based boutique real estate team led by Brittany Nettles. Our mission is to create community by building authentic relationships and making one of the most stressful and intimidating transactions equal parts fun, comfortable, and accessible.






