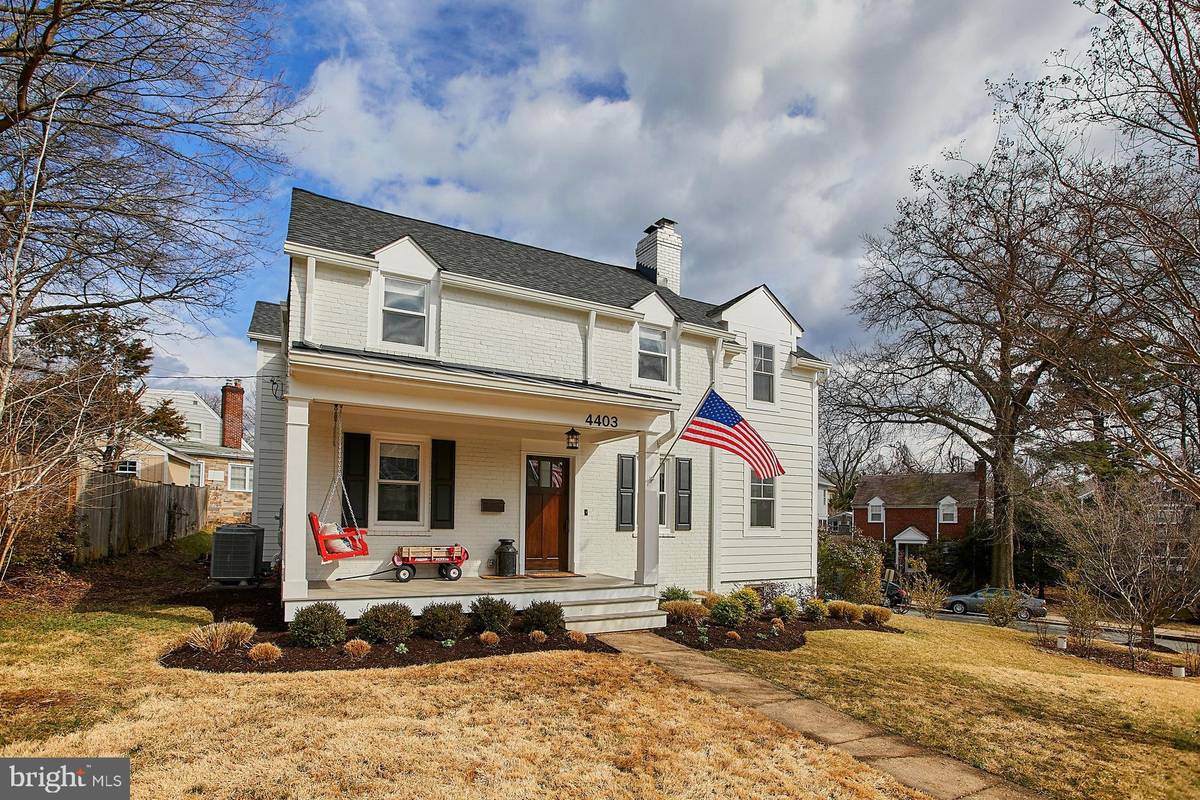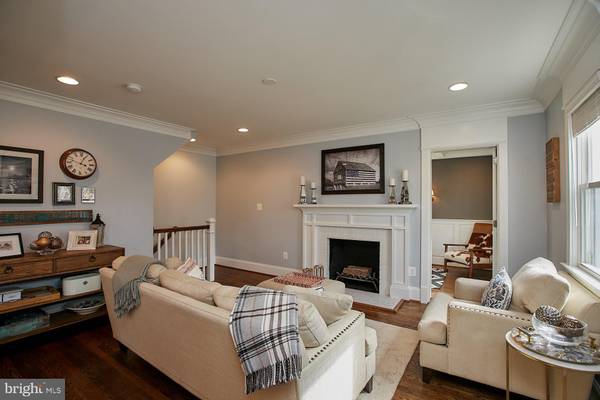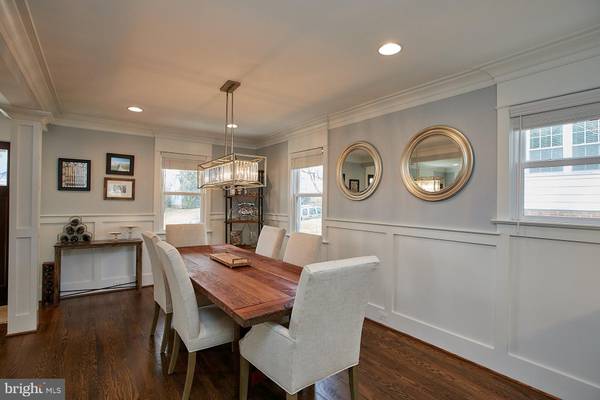$1,360,000
$1,399,900
2.9%For more information regarding the value of a property, please contact us for a free consultation.
5 Beds
4 Baths
3,661 SqFt
SOLD DATE : 04/08/2019
Key Details
Sold Price $1,360,000
Property Type Single Family Home
Sub Type Detached
Listing Status Sold
Purchase Type For Sale
Square Footage 3,661 sqft
Price per Sqft $371
Subdivision Waverly Hills
MLS Listing ID VAAR139332
Sold Date 04/08/19
Style Colonial
Bedrooms 5
Full Baths 3
Half Baths 1
HOA Y/N N
Abv Grd Liv Area 2,352
Originating Board BRIGHT
Year Built 1939
Annual Tax Amount $10,191
Tax Year 2018
Lot Size 6,861 Sqft
Acres 0.16
Property Description
Welcome to this COMPLETELY UPDATED 5 bedroom, 3.5 bathroom expanded colonial with over 3,600 finished square feet on three levels. Updates include, a gorgeous open kitchen with quartz countertops and stainless steel appliances, stylishly updated bathrooms feat. natural stone countertops and tile flooring. A light-filled master suite features his/hers closets and trey ceiling. Luxurious master bathroom that includes a dual sink countertop and separate shower with heated floors. Secondary bedrooms feature waiscoting, shiplap and brick accents all with hardwood flooring. Spacious basement includes a bedroom with full bathroom, a large recreation room with built in entertainment area and 9' ceilings, workshop area & tons of storage throughout. Outdoor area includes a deck that steps down to a paver patio, perfect for entertaining! Extremely convenient location just blocks to Lee Heights Shopping Center, kids playground, Starbucks and Chipotle. Only minutes to Route 29, I-66, GW Parkway , Washington Blvd and Ballston Metro.
Location
State VA
County Arlington
Zoning R-6
Rooms
Basement Fully Finished, Heated, Windows
Interior
Interior Features Ceiling Fan(s), Family Room Off Kitchen, Floor Plan - Open, Formal/Separate Dining Room, Kitchen - Eat-In, Kitchen - Gourmet, Kitchen - Island, Primary Bath(s), Recessed Lighting, Wainscotting, Walk-in Closet(s), Wood Floors, Built-Ins, Carpet, Pantry
Hot Water Natural Gas
Heating Forced Air
Cooling Central A/C
Flooring Carpet, Hardwood, Ceramic Tile
Fireplaces Number 2
Fireplaces Type Brick
Equipment Built-In Microwave, Disposal, Dryer, Oven - Wall, Oven/Range - Gas, Range Hood, Refrigerator, Six Burner Stove, Stainless Steel Appliances, Stove, Washer
Fireplace Y
Window Features Double Pane,Insulated
Appliance Built-In Microwave, Disposal, Dryer, Oven - Wall, Oven/Range - Gas, Range Hood, Refrigerator, Six Burner Stove, Stainless Steel Appliances, Stove, Washer
Heat Source Natural Gas
Laundry Upper Floor
Exterior
Exterior Feature Deck(s), Patio(s)
Waterfront N
Water Access N
Roof Type Architectural Shingle
Accessibility Other
Porch Deck(s), Patio(s)
Garage N
Building
Story 3+
Sewer Public Sewer
Water Public
Architectural Style Colonial
Level or Stories 3+
Additional Building Above Grade, Below Grade
Structure Type Tray Ceilings,9'+ Ceilings
New Construction N
Schools
Elementary Schools Glebe
Middle Schools Williamsburg
High Schools Washington-Liberty
School District Arlington County Public Schools
Others
Senior Community No
Tax ID 07-013-001
Ownership Fee Simple
SqFt Source Assessor
Horse Property N
Special Listing Condition Standard
Read Less Info
Want to know what your home might be worth? Contact us for a FREE valuation!

Our team is ready to help you sell your home for the highest possible price ASAP

Bought with Elizabeth Lord • Keller Williams Realty

Specializing in buyer, seller, tenant, and investor clients. We sell heart, hustle, and a whole lot of homes.
Nettles and Co. is a Philadelphia-based boutique real estate team led by Brittany Nettles. Our mission is to create community by building authentic relationships and making one of the most stressful and intimidating transactions equal parts fun, comfortable, and accessible.






