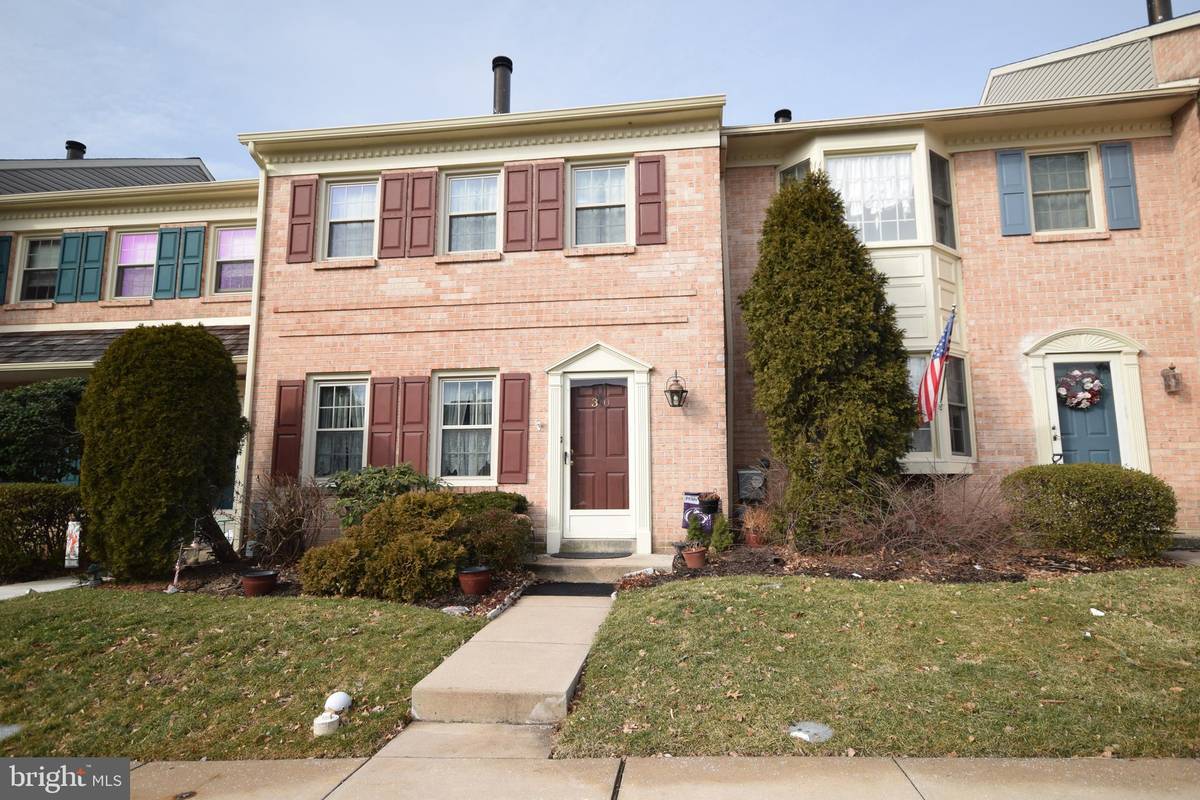$245,000
$245,000
For more information regarding the value of a property, please contact us for a free consultation.
3 Beds
3 Baths
1,520 SqFt
SOLD DATE : 04/25/2019
Key Details
Sold Price $245,000
Property Type Townhouse
Sub Type Interior Row/Townhouse
Listing Status Sold
Purchase Type For Sale
Square Footage 1,520 sqft
Price per Sqft $161
Subdivision Rittenhouse Square
MLS Listing ID PAMC500388
Sold Date 04/25/19
Style Colonial
Bedrooms 3
Full Baths 2
Half Baths 1
HOA Fees $125/mo
HOA Y/N Y
Abv Grd Liv Area 1,520
Originating Board BRIGHT
Year Built 1987
Annual Tax Amount $4,009
Tax Year 2020
Lot Size 760 Sqft
Acres 0.02
Property Description
Nestled in the highly sought after Townhome Community Rittenhouse Square . Set in a perfect neighborhood for an evening stroll. This Beautiful Newly Renovated Townhome offers 3 Bedrooms, 2 Full Baths & Powder Room. You will love the Open Floor Plan of this Fabulous Home. Entrance Foyer has handy Coat Closet. Hardwood Floors compliment the 1st Floor. Comfortable Living Room is separated by a Dual Sided Wood Fireplace to the Dining Room. The Fireplace gives ambiance to both rooms. The Dining Room has Sliders to Deck & Yard. Dine Al Fresco on the Deck on a summer s eve. Kitchen features updated Appliances, plenty of Cabinet & Counter Space. Enjoy a snack at the Center Island Breakfast Bar. This versatile floor plan has no limits in design ideas. Convenient Powder Room boasts a New Vanity. Second Floor houses a Master Bedroom Suite Featuring a Full Bath with Tub/Shower, large Vanity with Sink, and Ceiling Fan with Light. A wall of closets makes picking an outfit a breeze. The 2nd Bedroom has a Double Wall Closet & Ceiling Fan with Light. The 3rd Bedroom boasts a convenient Stackable Washer & Dryer, plus Ceiling Fan with Light. An Updated Hall Bath with beautiful Vanity completes this Level. Full Basement Adds Extra Space with a Finished Bonus Room, Large Storage Room and 2nd Laundry Facility. Bilco doors make moving large items in & out of the Basement. Located Minutes to Rt. 422. Tons of shopping & Restaurants nearby make this a perfect location to live. Take a stroll down Main Street to the quaint towns of Trappe & Collegeville. All this and very low monthly HOA Fee.
Location
State PA
County Montgomery
Area Trappe Boro (10623)
Zoning R3
Rooms
Other Rooms Living Room, Dining Room, Primary Bedroom, Bedroom 2, Bedroom 3, Kitchen, Storage Room, Bathroom 1, Bonus Room, Primary Bathroom, Half Bath
Basement Full
Interior
Interior Features Carpet, Ceiling Fan(s), Dining Area, Floor Plan - Open, Kitchen - Island, Primary Bath(s), Recessed Lighting, Upgraded Countertops
Heating Energy Star Heating System, Heat Pump - Electric BackUp
Cooling Central A/C
Flooring Carpet, Ceramic Tile, Hardwood, Laminated, Vinyl
Fireplaces Number 1
Fireplaces Type Brick
Equipment Dishwasher, Disposal, Oven/Range - Electric
Fireplace Y
Appliance Dishwasher, Disposal, Oven/Range - Electric
Heat Source Electric
Laundry Basement, Upper Floor
Exterior
Exterior Feature Deck(s)
Parking On Site 2
Utilities Available Cable TV
Water Access N
Roof Type Shingle
Accessibility Level Entry - Main, 2+ Access Exits
Porch Deck(s)
Garage N
Building
Lot Description Front Yard, Rear Yard
Story 2
Sewer Public Sewer
Water Public
Architectural Style Colonial
Level or Stories 2
Additional Building Above Grade, Below Grade
New Construction N
Schools
Elementary Schools South
Middle Schools Perkiomen Valley Middle School East
High Schools Perkiomen Valley
School District Perkiomen Valley
Others
HOA Fee Include Lawn Maintenance,Snow Removal,Trash
Senior Community No
Tax ID 23-00-00499-477
Ownership Fee Simple
SqFt Source Assessor
Special Listing Condition Standard
Read Less Info
Want to know what your home might be worth? Contact us for a FREE valuation!

Our team is ready to help you sell your home for the highest possible price ASAP

Bought with Diane M Kriebel • RE/MAX Achievers-Collegeville

Specializing in buyer, seller, tenant, and investor clients. We sell heart, hustle, and a whole lot of homes.
Nettles and Co. is a Philadelphia-based boutique real estate team led by Brittany Nettles. Our mission is to create community by building authentic relationships and making one of the most stressful and intimidating transactions equal parts fun, comfortable, and accessible.






