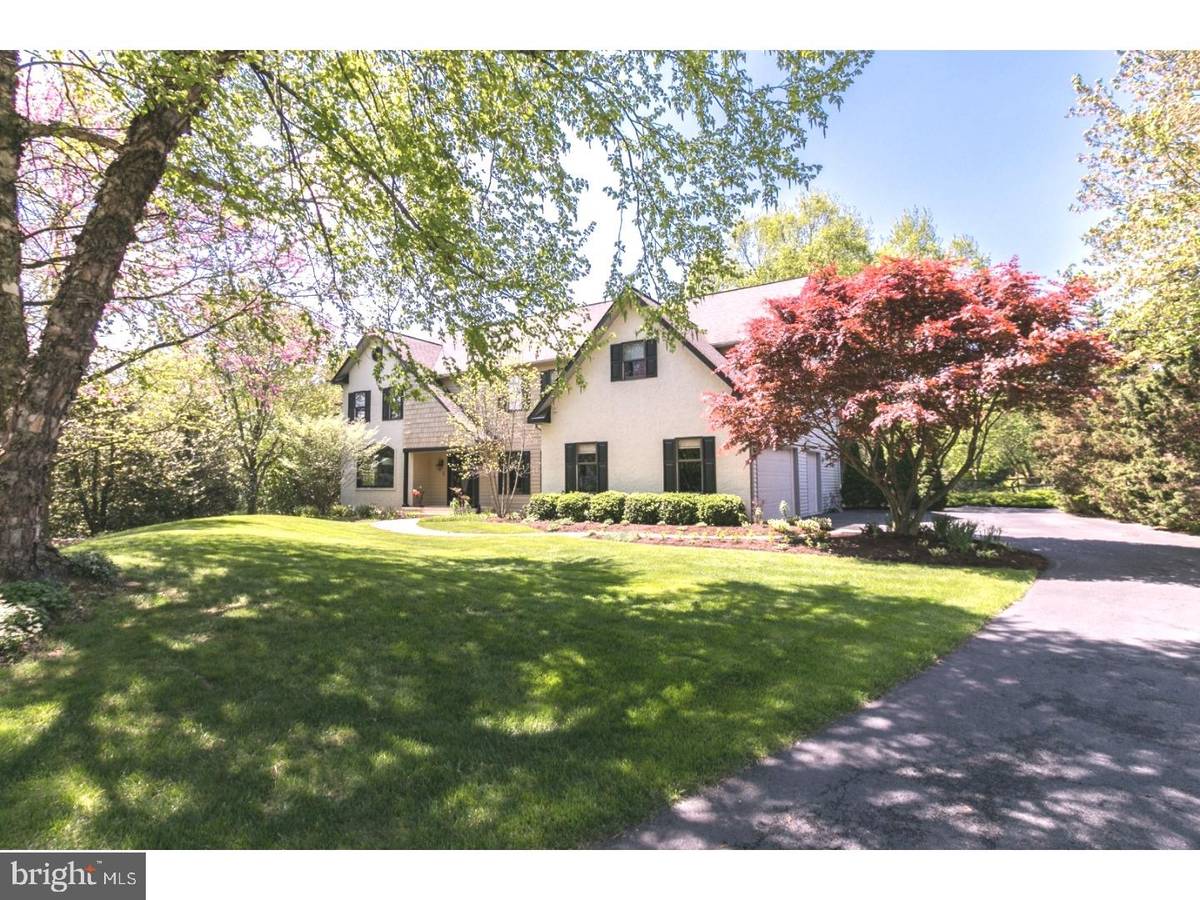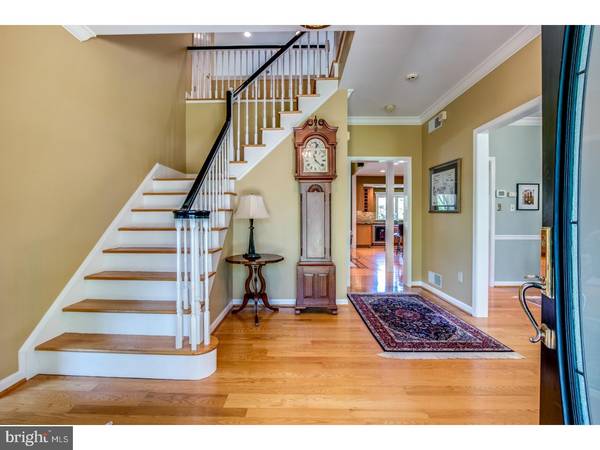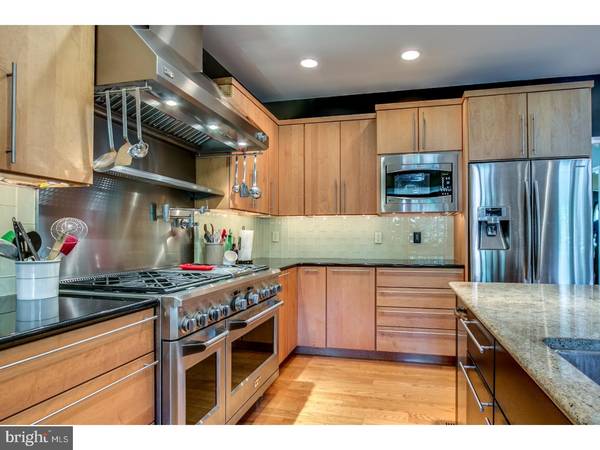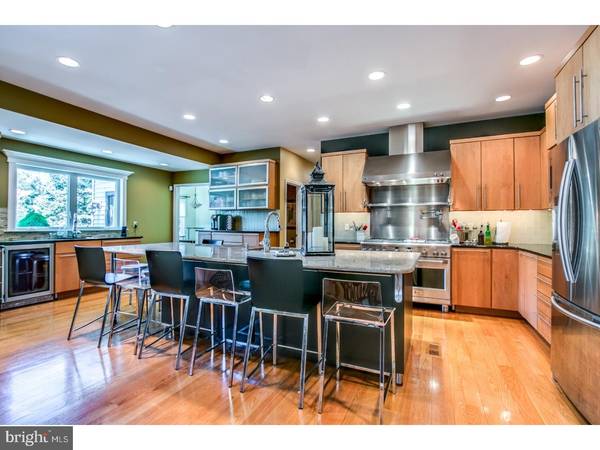$540,000
$549,000
1.6%For more information regarding the value of a property, please contact us for a free consultation.
5 Beds
4 Baths
5,830 SqFt
SOLD DATE : 04/24/2019
Key Details
Sold Price $540,000
Property Type Single Family Home
Sub Type Detached
Listing Status Sold
Purchase Type For Sale
Square Footage 5,830 sqft
Price per Sqft $92
Subdivision Stonegate
MLS Listing ID 1000864790
Sold Date 04/24/19
Style Contemporary
Bedrooms 5
Full Baths 3
Half Baths 1
HOA Fees $37/ann
HOA Y/N Y
Abv Grd Liv Area 4,630
Originating Board TREND
Year Built 1996
Annual Tax Amount $11,232
Tax Year 2018
Lot Size 1.000 Acres
Acres 1.0
Lot Dimensions 1 ACRE
Property Description
This stunning custom built home, emanates warmth and comfort and sitting on a spectacular picturesque lot in the sought after community of Stonegate in the Avon Grove School District. This property accentuates bucolic views of mature landscaping, a beautiful in-ground pool, patio area and an oversized deck with a hot tub. Enter the home thought airy foyer leading into formal living room and dining room. The gourmet kitchen has custom cabinet, top of the line appliances, wine refrigerator and beautiful granite countertops. The large and open Family Room features a stone fireplace with custom built-ins on each side. Flanking the family room is a large study and spacious Sun Room. The home features full size laundry room on both the first and second floor. The spacious master suite also has a sitting area and a newly remodelled bathroom featuring a soaking tub and walk in shower. There are an additional four large bedrooms with two remodelled Jack-n-Jill bathrooms on the second floor. The upstairs features Marble flooring in the hallway and bamboo flooring through the four bedrooms, the master bedroom has new carpet. The lower level has a custom entertainment centre and wet bar. DO NOT miss your opportunity to view this one-of-a kind home. Includes a 1 year home warranty.
Location
State PA
County Chester
Area Franklin Twp (10372)
Zoning AR
Direction East
Rooms
Other Rooms Living Room, Dining Room, Primary Bedroom, Bedroom 2, Bedroom 3, Kitchen, Family Room, Bedroom 1, Laundry, Other, Attic
Basement Full, Fully Finished
Interior
Interior Features Primary Bath(s), Kitchen - Island, Ceiling Fan(s), Central Vacuum, Stall Shower, Kitchen - Eat-In
Hot Water Instant Hot Water
Heating Forced Air
Cooling Central A/C
Flooring Wood, Fully Carpeted, Tile/Brick, Marble
Fireplaces Type Brick, Gas/Propane
Equipment Cooktop, Oven - Double, Oven - Self Cleaning, Dishwasher, Disposal, Trash Compactor
Fireplace N
Window Features Bay/Bow
Appliance Cooktop, Oven - Double, Oven - Self Cleaning, Dishwasher, Disposal, Trash Compactor
Heat Source Electric, Propane - Leased
Laundry Main Floor, Upper Floor
Exterior
Exterior Feature Deck(s)
Parking Features Garage - Side Entry
Garage Spaces 6.0
Fence Other
Pool In Ground
Utilities Available Cable TV
Water Access N
Roof Type Pitched,Shingle
Accessibility None
Porch Deck(s)
Attached Garage 3
Total Parking Spaces 6
Garage Y
Building
Lot Description Cul-de-sac, Irregular, Level
Story 2
Foundation Brick/Mortar
Sewer On Site Septic
Water Well
Architectural Style Contemporary
Level or Stories 2
Additional Building Above Grade, Below Grade
Structure Type Cathedral Ceilings,9'+ Ceilings
New Construction N
Schools
Elementary Schools Penn London
Middle Schools Fred S. Engle
High Schools Avon Grove
School District Avon Grove
Others
HOA Fee Include Common Area Maintenance
Senior Community No
Tax ID 72-02 -0086
Ownership Fee Simple
SqFt Source Estimated
Acceptable Financing Conventional
Listing Terms Conventional
Financing Conventional
Special Listing Condition Standard
Read Less Info
Want to know what your home might be worth? Contact us for a FREE valuation!

Our team is ready to help you sell your home for the highest possible price ASAP

Bought with Thomas F Murphy III • BHHS Fox & Roach-Greenville

Specializing in buyer, seller, tenant, and investor clients. We sell heart, hustle, and a whole lot of homes.
Nettles and Co. is a Philadelphia-based boutique real estate team led by Brittany Nettles. Our mission is to create community by building authentic relationships and making one of the most stressful and intimidating transactions equal parts fun, comfortable, and accessible.






