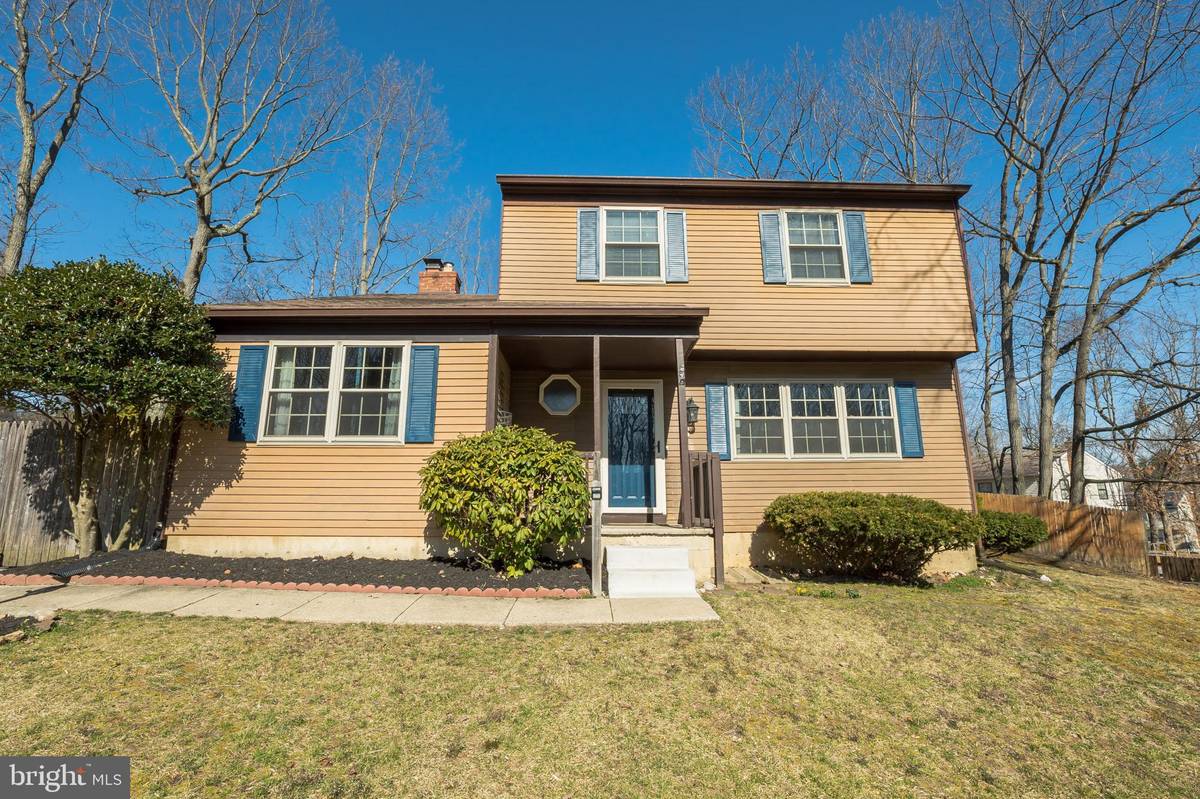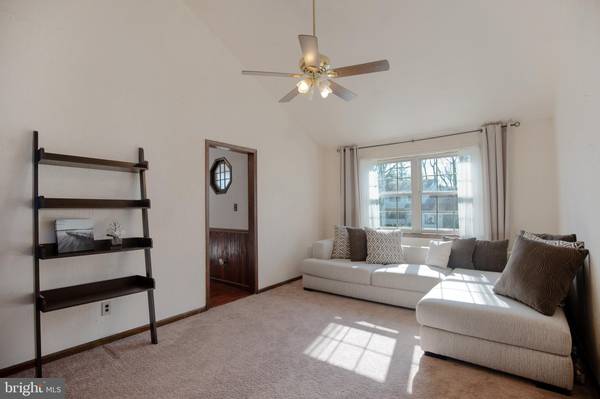$173,600
$174,900
0.7%For more information regarding the value of a property, please contact us for a free consultation.
3 Beds
2 Baths
1,608 SqFt
SOLD DATE : 05/01/2019
Key Details
Sold Price $173,600
Property Type Single Family Home
Sub Type Detached
Listing Status Sold
Purchase Type For Sale
Square Footage 1,608 sqft
Price per Sqft $107
Subdivision Deer Park
MLS Listing ID NJCD359870
Sold Date 05/01/19
Style Colonial
Bedrooms 3
Full Baths 1
Half Baths 1
HOA Y/N N
Abv Grd Liv Area 1,608
Originating Board BRIGHT
Year Built 1979
Annual Tax Amount $7,171
Tax Year 2018
Lot Size 0.264 Acres
Acres 0.26
Lot Dimensions 92.00 x 125.00
Property Description
Exceptional value on this 3 bedroom, 1.5 bath home with a finished basement in desirable "Deer Park" neighborhood. With its cul de sac location and close proximity to Philadelphia, shore points, shopping and dining, this home is sure to please and easy to fall in love with! Upgrades include newer doors and windows, newer HVAC (2017), newer carpeting, beautiful hardwood flooring in the foyer and updated bathrooms. The eat in kitchen features granite countertops, ceramic tile flooring with coordinating tile back splash, a pantry closet and glass french doors that lead you to your large deck and fenced back yard. The family room features a vaulted ceiling and a wood burning fireplace with brick surround. The formal living room opens to the formal dining room, perfect for entertaining friends and family! An updated half bath with new vanity, lighting, fixtures, subway tile and shiplap walls complete the main level. Upstairs you will find 3 nice sized bedrooms, each with ceiling fans and ample closet space. A full bathroom that has been recently updated completes the upper level. If this all weren't enough, you also have a finished basement for added living space and extra storage space. A walk-in attic space and a first floor laundry room complete this exceptional home. Schedule your tour today, you won't want to miss this one!
Location
State NJ
County Camden
Area Gloucester Twp (20415)
Zoning R-2
Rooms
Other Rooms Living Room, Dining Room, Primary Bedroom, Bedroom 2, Kitchen, Family Room, Other, Storage Room, Media Room, Bathroom 3
Basement Fully Finished
Interior
Interior Features Attic, Carpet, Ceiling Fan(s), Kitchen - Eat-In, Pantry, Recessed Lighting, Wood Floors
Heating Forced Air
Cooling Central A/C
Fireplaces Number 1
Fireplaces Type Brick, Wood
Equipment Built-In Microwave, Built-In Range, Dishwasher
Furnishings No
Fireplace Y
Appliance Built-In Microwave, Built-In Range, Dishwasher
Heat Source Natural Gas
Exterior
Fence Fully
Utilities Available Cable TV, Electric Available, Under Ground
Waterfront N
Water Access N
Roof Type Shingle
Accessibility None
Garage N
Building
Story 2
Sewer Public Sewer
Water Public
Architectural Style Colonial
Level or Stories 2
Additional Building Above Grade, Below Grade
New Construction N
Schools
High Schools Highland
School District Black Horse Pike Regional Schools
Others
Senior Community No
Tax ID 15-13802-00023
Ownership Fee Simple
SqFt Source Assessor
Acceptable Financing Cash, Conventional, FHA 203(b), FHA, Negotiable
Horse Property N
Listing Terms Cash, Conventional, FHA 203(b), FHA, Negotiable
Financing Cash,Conventional,FHA 203(b),FHA,Negotiable
Special Listing Condition Standard
Read Less Info
Want to know what your home might be worth? Contact us for a FREE valuation!

Our team is ready to help you sell your home for the highest possible price ASAP

Bought with David Santana • Keller Williams Realty - Washington Township

Specializing in buyer, seller, tenant, and investor clients. We sell heart, hustle, and a whole lot of homes.
Nettles and Co. is a Philadelphia-based boutique real estate team led by Brittany Nettles. Our mission is to create community by building authentic relationships and making one of the most stressful and intimidating transactions equal parts fun, comfortable, and accessible.






