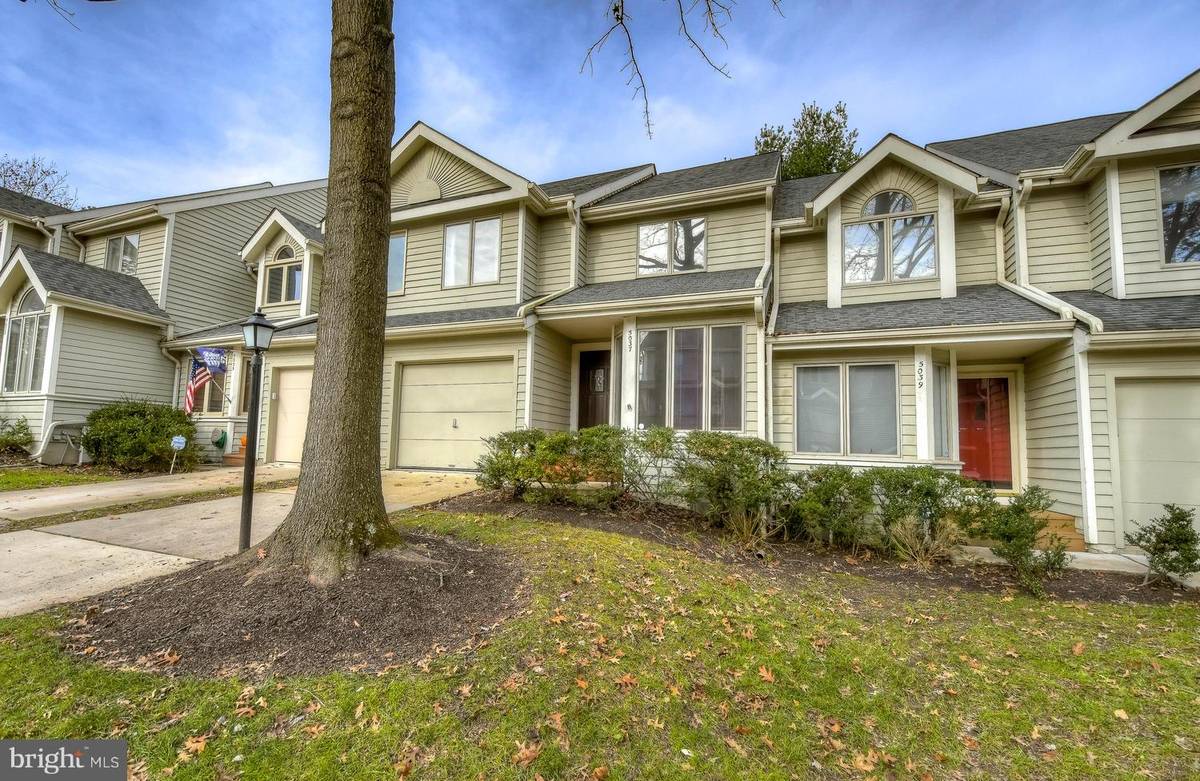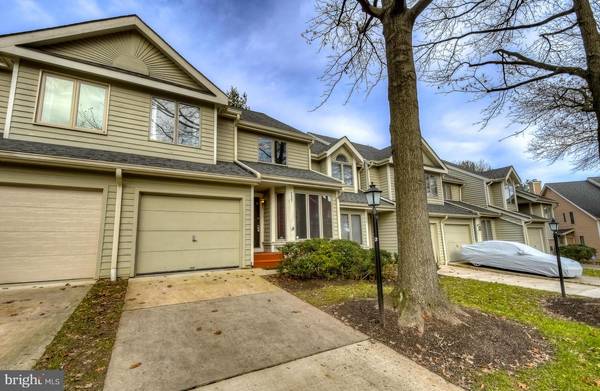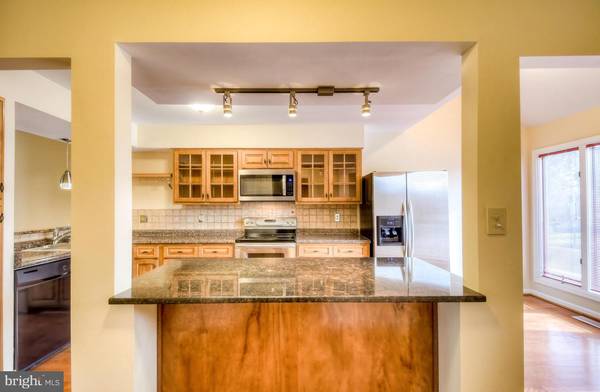$315,000
$319,900
1.5%For more information regarding the value of a property, please contact us for a free consultation.
3 Beds
4 Baths
2,307 SqFt
SOLD DATE : 05/07/2019
Key Details
Sold Price $315,000
Property Type Condo
Sub Type Condo/Co-op
Listing Status Sold
Purchase Type For Sale
Square Footage 2,307 sqft
Price per Sqft $136
Subdivision Village Of Dorsey Search
MLS Listing ID MDHW100864
Sold Date 05/07/19
Style Contemporary
Bedrooms 3
Full Baths 2
Half Baths 2
Condo Fees $285/mo
HOA Fees $95/ann
HOA Y/N Y
Abv Grd Liv Area 1,731
Originating Board BRIGHT
Year Built 1987
Annual Tax Amount $5,293
Tax Year 2019
Property Description
You will fall in love with this three bedroom, two full/2 half bath GEM in the heart of Columbia. Open floor plan on main level. Gorgeous flooring throughout. Kitchen is a chef's dream with new corian counters, stainless steel appliances, large island and plenty of cabinet space. Large Living Room with Fire Place - get ready to cozy up next to the fire on those cold winter nights. Sliders off of living area leads to large private deck - great from entertaining. Upper Level offers Large Master Bedroom with a walk-in closet and full Master Bath with dual vanities, large soaking tub and separate shower. Spacious second and third bedrooms with second full bath. Lower level offers a huge family rec room with a wet-bar, half-bath, separate laundry area, and plenty of storage space. One car garage and a private parking pad. Many updates throughout. Come make this GEM your new home!!!!
Location
State MD
County Howard
Zoning NT
Rooms
Other Rooms Living Room, Dining Room, Primary Bedroom, Bedroom 2, Bedroom 3, Kitchen, Family Room, Bathroom 1, Bathroom 2, Half Bath
Basement Full
Interior
Heating Heat Pump(s)
Cooling Central A/C
Fireplaces Number 1
Fireplace Y
Heat Source Electric
Exterior
Garage Garage - Front Entry
Garage Spaces 1.0
Amenities Available Common Grounds, Golf Course Membership Available, Tot Lots/Playground, Pool Mem Avail
Waterfront N
Water Access N
Accessibility 32\"+ wide Doors
Attached Garage 1
Total Parking Spaces 1
Garage Y
Building
Story 3+
Sewer Public Sewer
Water Public
Architectural Style Contemporary
Level or Stories 3+
Additional Building Above Grade, Below Grade
New Construction N
Schools
Elementary Schools Running Brook
Middle Schools Wilde Lake
High Schools Wilde Lake
School District Howard County Public School System
Others
HOA Fee Include Lawn Care Front,Lawn Care Rear,Lawn Care Side,Lawn Maintenance,Insurance,Road Maintenance,Reserve Funds
Senior Community No
Tax ID 1415087773
Ownership Condominium
Special Listing Condition Standard
Read Less Info
Want to know what your home might be worth? Contact us for a FREE valuation!

Our team is ready to help you sell your home for the highest possible price ASAP

Bought with Edwin V Avent • Douglas Realty, LLC

Specializing in buyer, seller, tenant, and investor clients. We sell heart, hustle, and a whole lot of homes.
Nettles and Co. is a Philadelphia-based boutique real estate team led by Brittany Nettles. Our mission is to create community by building authentic relationships and making one of the most stressful and intimidating transactions equal parts fun, comfortable, and accessible.






